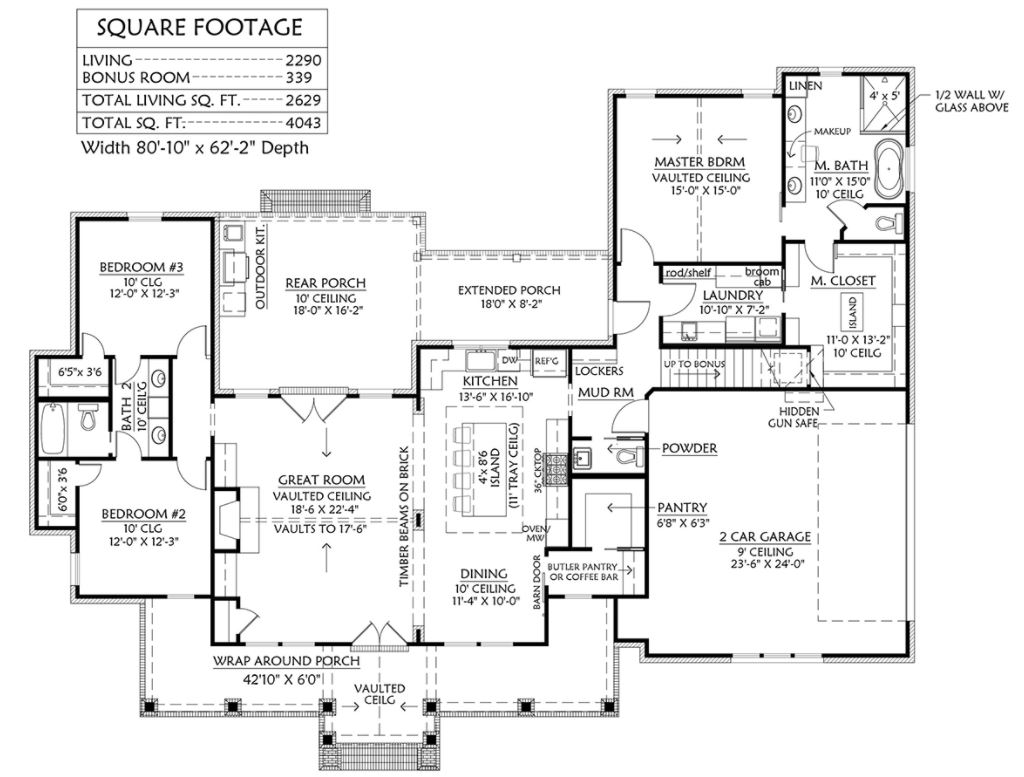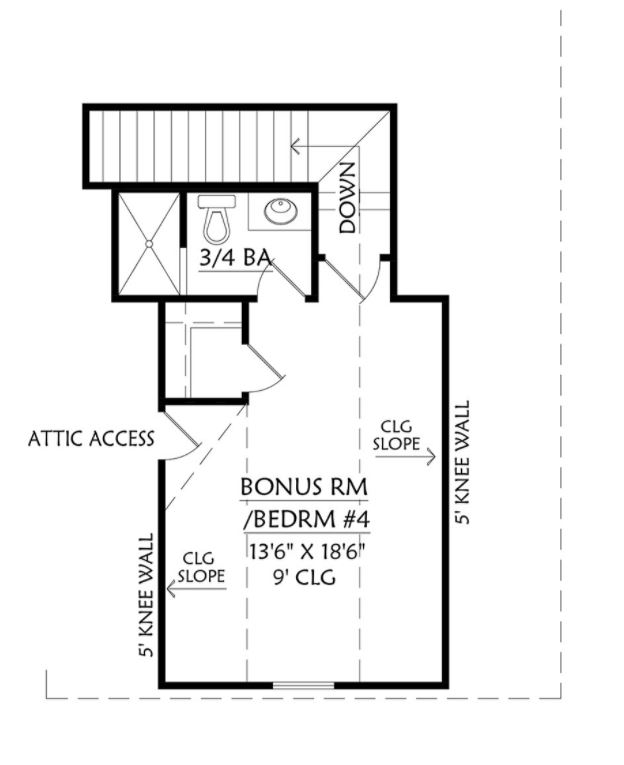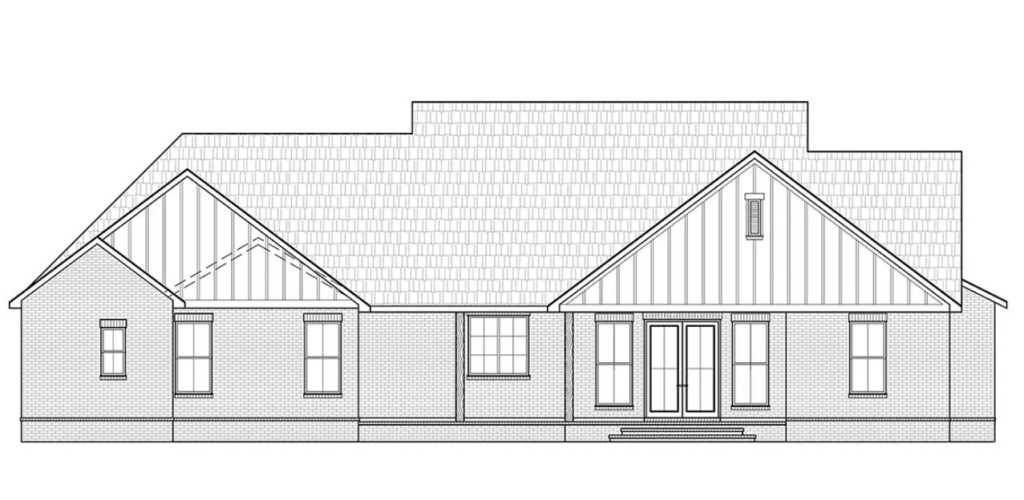Traditional House Plan With Outdoor Kitchen
Traditional House Plan With Outdoor Kitchen 41413 has 2,290 square feet of living space, 3 bedrooms and 2.5 bathrooms. The home plan includes a bonus room and an outdoor kitchen.
This home plan is a solid investment option for new construction. Read on to learn more about the best-selling real-estate features.
Attract Home Buyers Who Have an Eye For Curb Appeal
Traditional House Plan 41413 has excellent curb appeal for three reasons.
Firstly, the Craftsman style front porch attracts attention. Wooden columns have brick bases, and the stain color matches the front door. Homeowners love the country appeal of the wraparound porch as well. The porch measures 42’10 wide by 6′ deep.
Secondly, the home features a combination of exterior materials. Red brick complements vertical white siding. Gray shingles complement the dark gray tin roof of the porch.
Thirdly, subtle details add charm. Board and batten shutters complement the window boxes. Fill them with colorful flowers to really make an impact on curb appeal.
Appeal to Home Buyers Who Love the Outdoors
Families are spending more time outside because of health concerns. As a result, this Traditional House Plan With Outdoor Kitchen will sell quickly.
Families will appreciate the abundant outdoor space. The rear covered porch measures 18′ wide by 16’2 deep. It has a 10′ ceiling which makes the space feel even larger.
Think of the outdoor kitchen as a blank slate. For example, you can opt for a simple arrangement with a grill. Or you can design a luxury outdoor kitchen. Add a pizza oven and coffee bar for maximum effect.
In addition, there is an extended porch measuring 18′ wide by 8’2 deep. In the evening, you can lounge and enjoy the backyard view.
Approach Home Buyers Who Have a Wishlist
Buyers have a long wish list when it comes to new homes. Traditional House Plan With Outdoor Kitchen 41413 is designed for the needs of today’s families. For example, see below:
- Large laundry room with utility sink, cabinets and storage
- Master bedroom with vaulted ceiling
- Master ensuite with freestanding tub, his and her vanities, separate shower and private water closet
- Huge walk-in closet with center island
- Luxury kitchen with island and seating bar
- Huge walk-in pantry with barn door
- Butler pantry or coffee bar
- Great room with vaulted ceiling, fireplace and built-ins
- Jack and Jill bathroom between the children’s bedrooms
- Open living space with timber beams on brick dividing the great room from the kitchen
- Mud room with drop zone area
- Hidden gun safe
- Two car side-load garage
- Above garage bonus room measuring 13’6 wide by 18’6 deep with future 3/4 bathroom
In conclusion, Traditional House Plan With Outdoor Kitchen 41413 will stand apart because of its many key wish list items.
Visit Family Home Plans to see the specifications and plan pricing.















Comments (3)
What happens to the floorplan when you add a basement? Where would the stairs be for the basement?
Hello Jeff, head over to the plan on our website by clicking on one of the links. You will be able to view alternate level one which shows the location of the basement stairs.
The spacious covered porch and the blank canvas of the outdoor kitchen offer great potential for families to create a cozy and inviting outdoor living space. The plan’s focus on meeting modern families’ needs, including a large laundry room, master ensuite, walk-in pantry, and a hidden gun safe, addresses multiple items on homebuyers’ wish lists. Moreover, the inclusion of an above-garage bonus room with the possibility of adding a 3/4 bathroom provides added flexibility and value to the home. With these desirable features, Traditional House Plan 41413 is poised to appeal to a wide range of homebuyers seeking their dream home.