New Bungalow Style Home Plan With Carport
New Bungalow Style Home Plan 75170 has 1302 square feet of living space, 3 bedrooms and 2 bathrooms. Cost-conscious buyers will love this house because it has a practical and attractive design. Though modest in square footage, it’s packed with features including a car port, large veranda and bonus room upstairs.
Bungalow Style Home Plan With Charming Exterior
The combination of gray shingles, white siding, and the metal roof accent gives this bungalow style house curb appeal. In addition, stone is used to accent the chimney, the column bases, and the steps.
After construction is completed, decorate the wrap-around veranda with hanging plants and a rocking chair or two.
Two sets of French doors lead to the family room, and one set on the carport side opens to the master bedroom. These French doors are a great feature because they will appeal to future homebuyers, and they allow abundant natural light inside the home.
Simple Floor Plan, Small Footprint
The exterior dimensions of New Bungalow Style Home Plan 75170 are 51’2 wide x 37’2 deep. Everything you need for a family of four is right at your fingertips.
For example, the kitchen is an L-shape with large center island, and the walk-in pantry is immediately accessible by the refrigerator. The sink faces toward the front of the house so you can see when family members are arriving home. Your family will love to gather in the kitchen because of the seating at the island.
In addition, the open living space will also encourage families to spend more time together. The family room is open to the kitchen, and the fireplace serves as the focal point.
Other rooms in this main living space include the coat closet and laundry room.
Master Bedroom With a Few Extra Selling Points
The master bedroom is located in the rear of the main floor. Homebuyers will like the extra features including the large walk-in-closet with windows.
Look closely, and you will see the hidden safe. Here you can hide jewelry and other valuables under lock and key.
All other necessities are included in the ensuite: double vanity and shower.
Lots of sunlight streams in due to the abundant windows.
Upper-Level Living Space
Take the staircase from the family room, and you will find two bedrooms upstairs. Each has a standard closet with French doors and a built-in desk.
The bonus room faces the front of the house where you see the upper level window in the gable. Use this room for an office, entertainment or even an extra bedroom or bunkroom. Bonus room dimensions are 11’3 x 10′.
One full bathroom serves all three of the rooms upstairs.


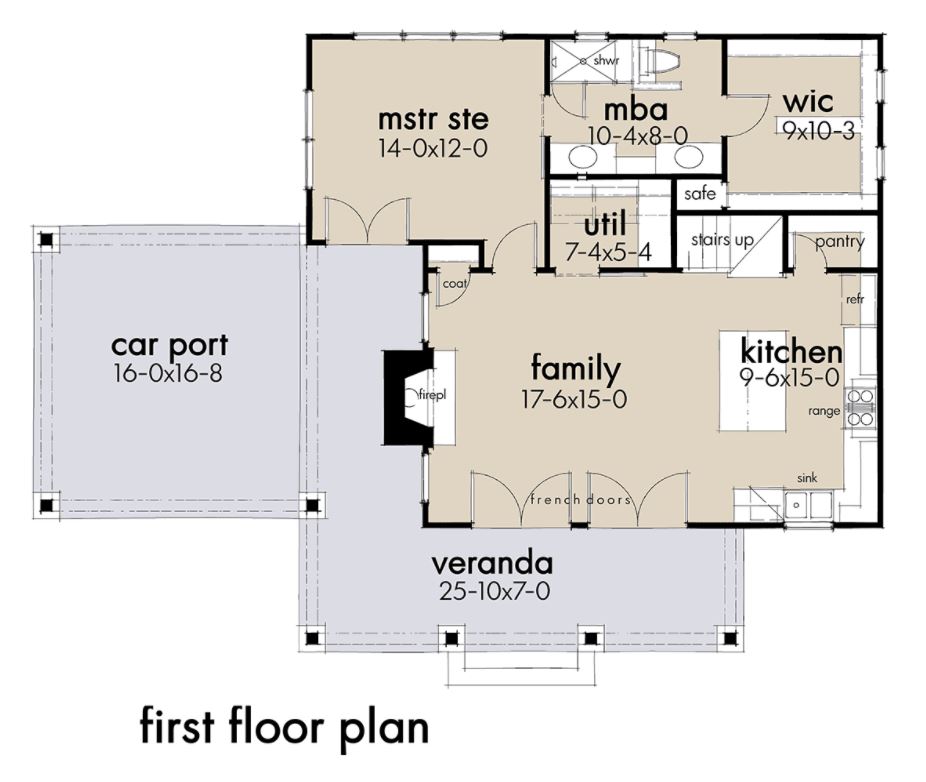
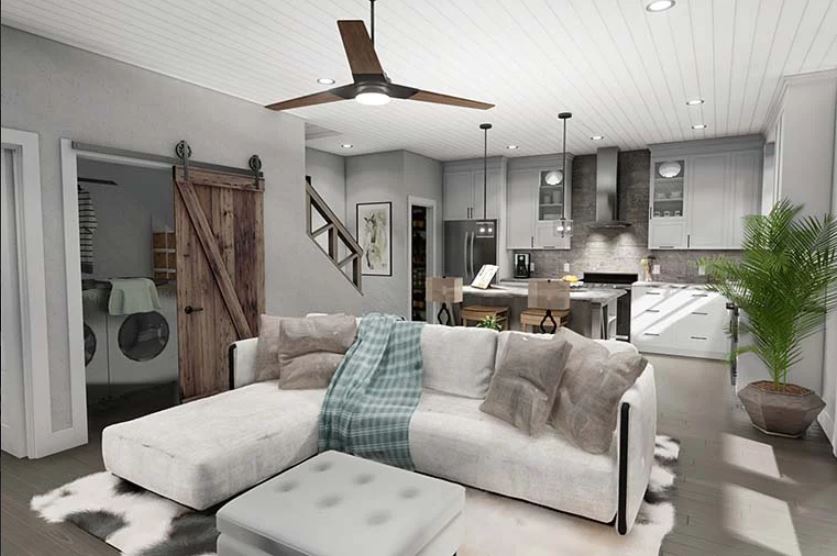
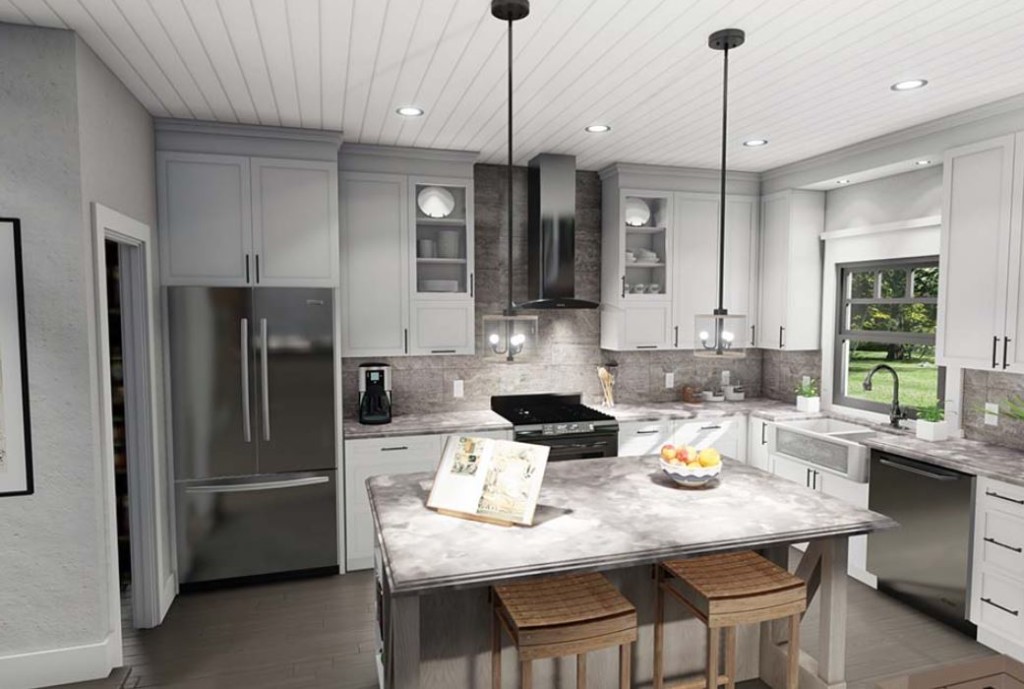
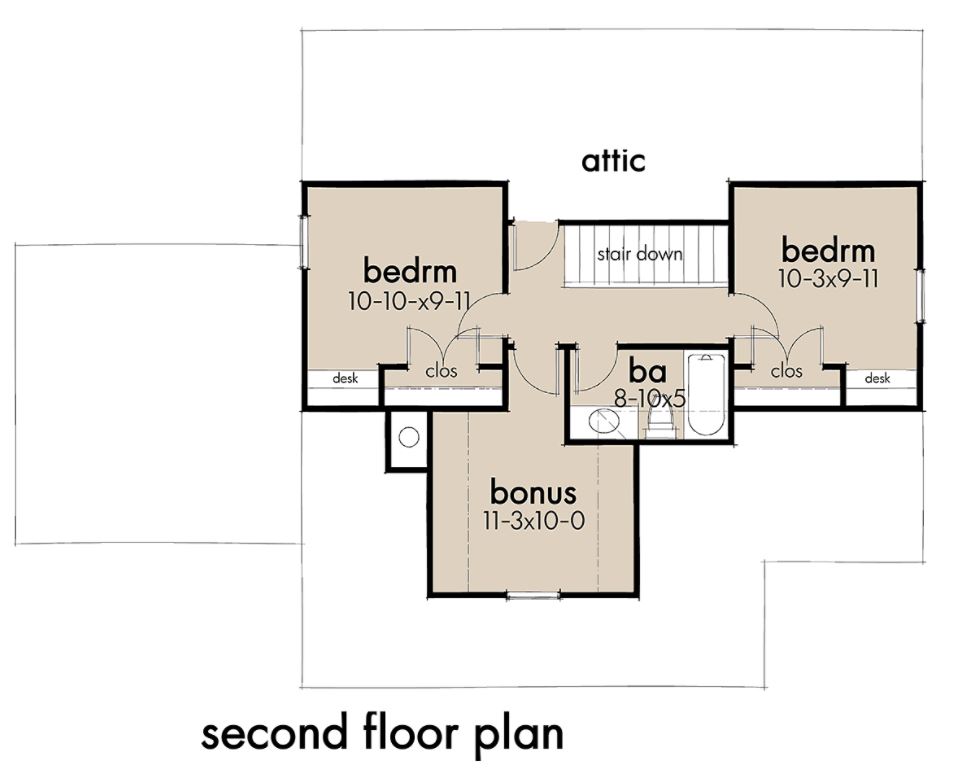
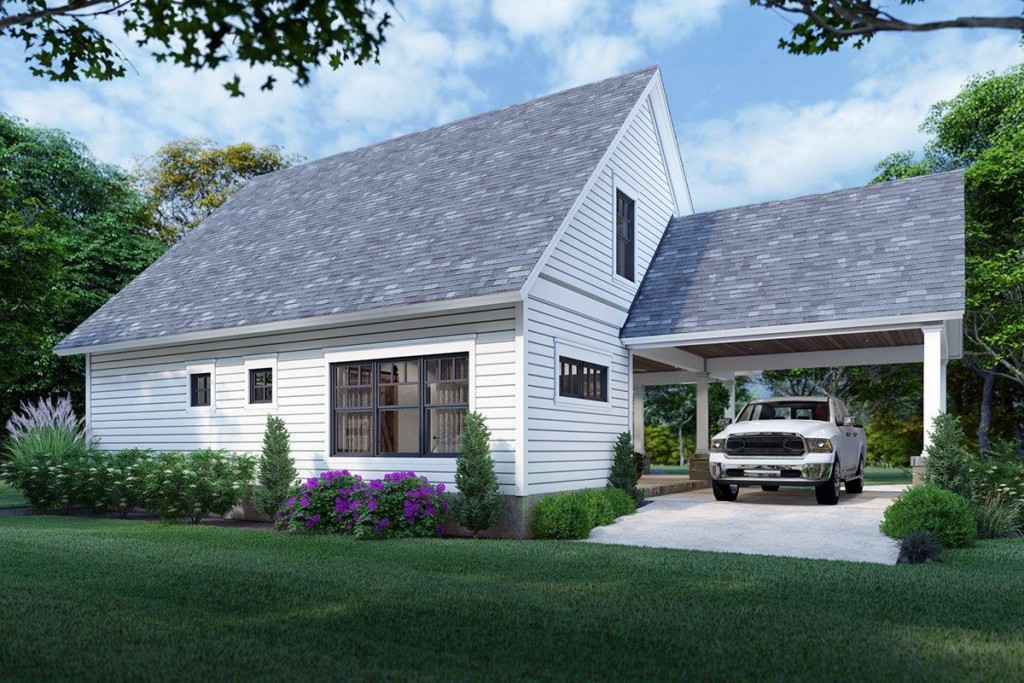









Comments (11)
Love the floor plan except for access to the downstairs bath is through the MBR. Needs an additional 1/2 bath downstairs and tub in MBR.
How much for a four bed 2 bath I have a large family. Two adults and four children.
Our company sells pre-designed blueprints. Blueprints is the old-fashioned way of saying “house plans.” We sell the plans that you would purchase and give to your builder so he can build the house for you. We don’t build or sell the materials. You would need to hire a builder and purchase materials locally.
Love the conceit but Horrible floor plan. Have to go thru master to use downstairs bath and no backyard acres/patio for grilling.
Beautifully designed! Love the way of arranging so many facilities on a single carport floor.
What is the cost of building this home?
Thank you for your interest in our architectural plans!
Unfortunately, I cannot provide a good estimate for you or a turn-key price. There are lots of variables like material selections and fluctuating material costs and pricey vs economy builders. Wish I had a better answer for you, but we don’t build; we only provide blueprints. For the most accurate average cost per square foot, we recommend asking local builders.
If you are looking at a single-family home plan, you may want to consider purchasing a QUICK-Cost-To-Build quote provided by Home-Cost.com. Click on the Cost To Build tab on the plan’s details page. Here you will have the option to purchase the QUICK-Cost-To-Build for any single-family house plans which you are interested in. Remember that the QUICK-Cost-To-Build is based only on the living space listed for that particular house plan and on the zip code in which you are building. It is not specific to the materials needed for that house plan. Please read the limitations and assumptions associated with the cost estimates.
Unfortunately, I do not have any estimated material costs. There are lots of variables like material selections and fluctuating material costs. Wish I had a better answer for you.
Can you expand the foot print of this design to make it a bit larger… say 70’wide x 50′ deep?
Thank you for your interest in our architectural plans!
I believe that the plans can be changed as you have described through our modification process.
Please click on the Plan Modifications tab located on the details page for the specific plan you’re interested in. This tab will give you the right contact information for the group who will provide you a no-obligation quote for the change(s).
I love house plan 75170! Is it possible to convert the carport into a garage so that I’d have space for a freezer and a means of securing yard tools & equipment?
Thank you for your interest in our architectural plans!
I believe that the plans can be changed as you have described through our modification process.
Please click on the Plan Modifications tab located on the details page for the specific plan you’re interested in. This tab will give you the right contact information for the group who will provide you a no-obligation quote for the change(s).