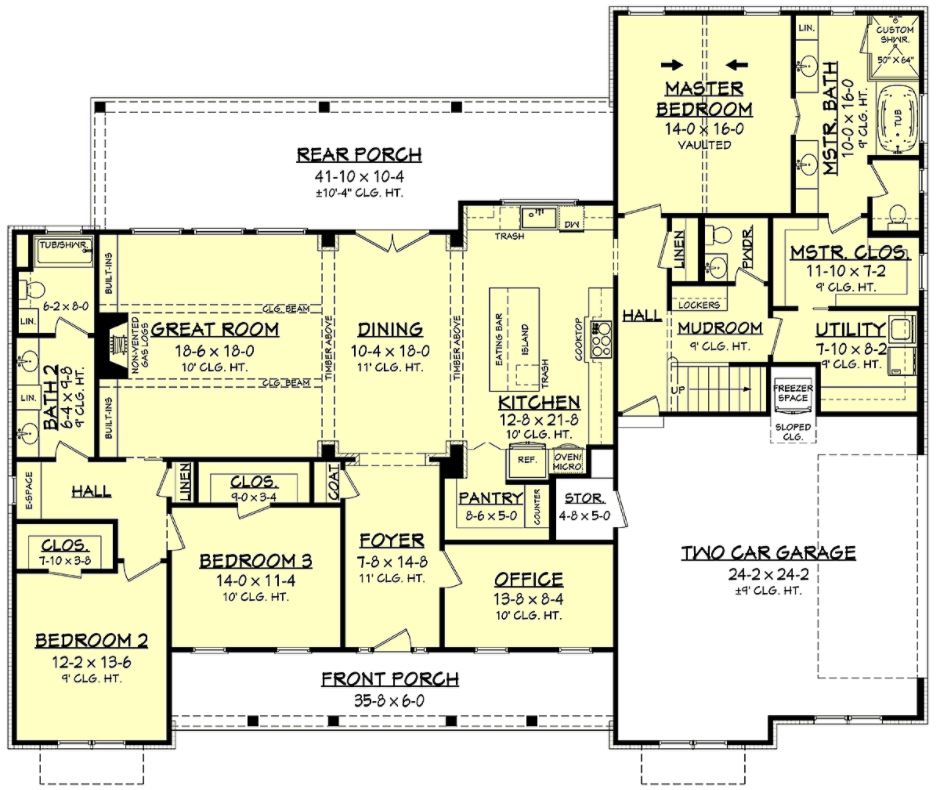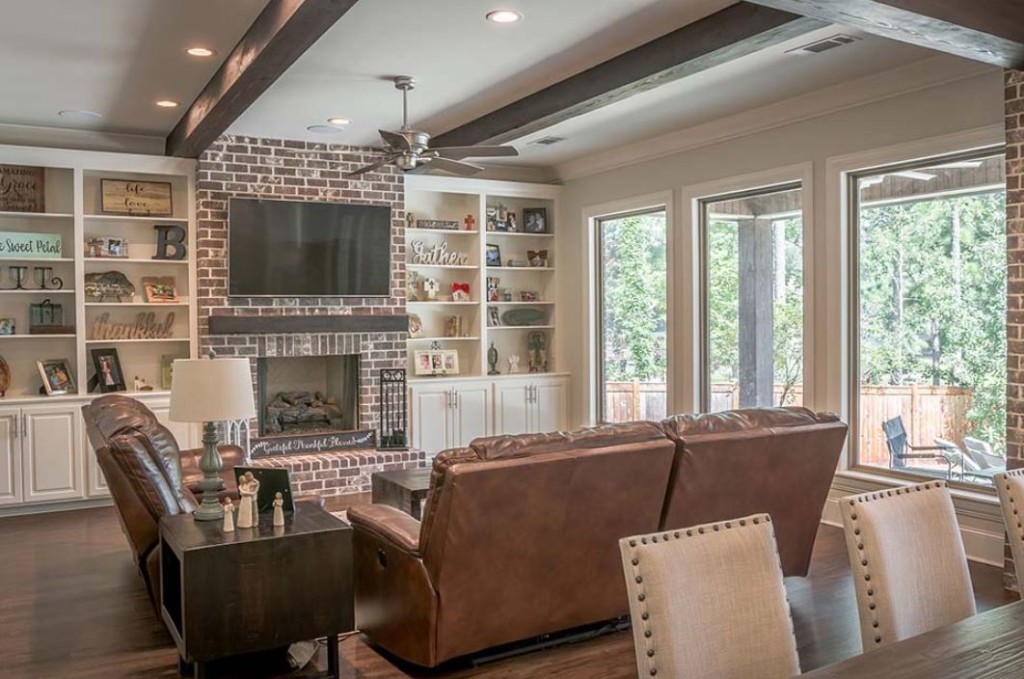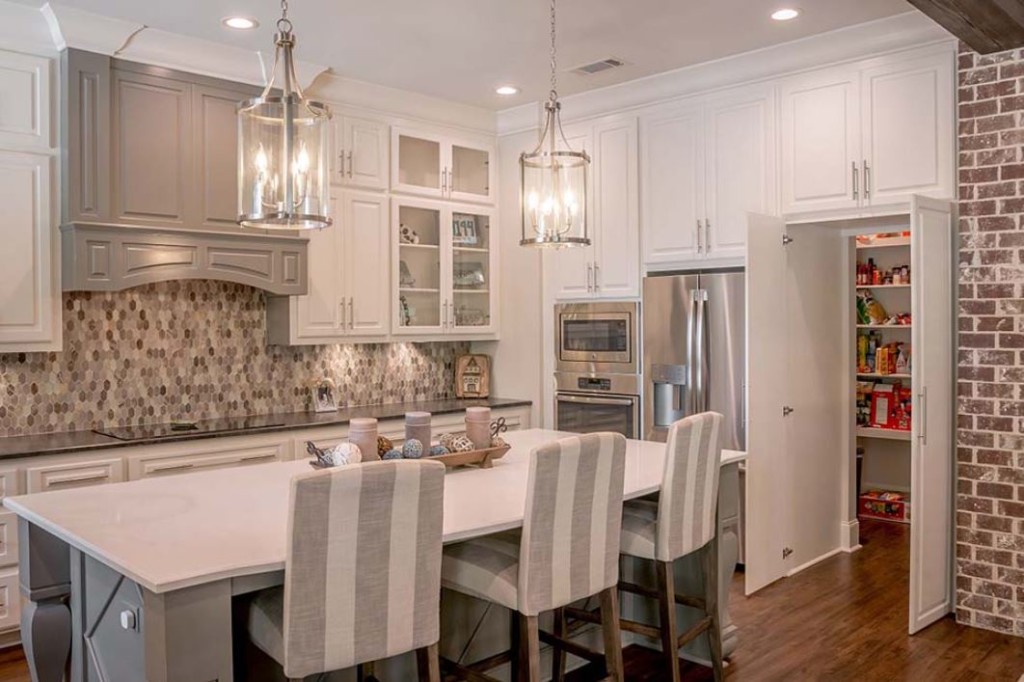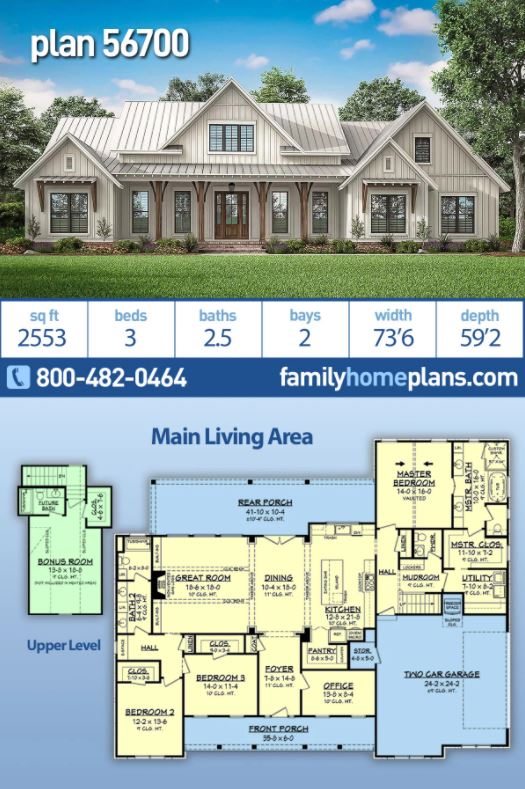Modern Farmhouse Plan 56700 With Bonus Room
New Modern Farmhouse Plan 56700 has 2,553 square feet of living space, 3 bedrooms, and 2.5 bathrooms. Anyone who loves Farmhouse style will not be disappointed because the home has two large covered porches. When it’s time to expand, the upper level bonus room will add recreation space for your family.
Antique white paint and a silver metal roof help to reflect the sunlight and keep the home cooler in the hot summer sun. Rustic wood porch columns lend to the country style curb appeal. Side lights border the front door. The front door color matches the porch columns.
The plan comes standard with a 2 car side load garage, but there is a 3 car option available for an additional fee when you call to order. The back storage room measures 4’8 x 5′, and it’s a great place to put up shelves and organize your tools.
Outdoor Living Space, Modern Farmhouse Style
The front porch is 6′ deep and 35′ long. Therefore, you can fit quite a few rocking chairs. Making it even more attractive, two tall windows on each side of the front door create balance.
The back porch is 41’10 wide x 10’4 deep. From inside, you can enter the rear porch through a set of French doors. Order a large table if you like outdoor dining and grilling on the porch.
Open Living Space With Special Features
This Modern Farmhouse Plan has an open floor plan. For example, the great room, dining room and kitchen are all open to one another.
Decorative beams and brick features adorn the main living space and add country charm to the home.
Several design choices make the kitchen bright and cheerful. Firstly, light streams inside through a large picture window over the sink. Secondly, light reflects from the white stone counter top on the island. Thirdly, light reflects off the stainless steel appliances.
The kitchen has a hidden walk-in pantry which measures 8’6 x 5′. Similarly, a lower cabinet hides the trash can. As a result, you can keep unsightly trash and cooking supplies out of sight.
Homebuyers will love this Modern Farmhouse Plan because it has a gas log fireplace surrounded by built-ins. Furthermore, you have a nice view because of the abundant windows in the great room.
Modern Farmhouse Plan With 3 Bedrooms
Bedrooms 2 and 3 are located at the front of the house. They both have a good-sized closet. The bathroom offers privacy because it has a split design. For example, the double vanity is separated from the toilet and shower area. While one child showers, the other can brush his teeth.
The master bedroom is located in the rear of the house. The measurements are 14′ x 16′. It has a vaulted ceiling which makes the room feel spacious. The ensuite features a his and hers vanity, custom shower, whirlpool tub, and private water closet. In addition, there is a walk-in closet measuring 11’10 x 7’2.
Notice the convenient layout of the smaller rooms. Firstly, the master closet is connected to the laundry room through a pocket door. Secondly, the laundry room is connected to the mudroom. Thirdly, parents will appreciate the mud room because it has built-in lockers for hanging coats and book bags. Drop zones always make family organization easier!
Modern Farmhouse Plan 56700 has more interior photos. Visit FamilyHomePlans.com to see the plan specifications and pricing.














Comments (2)
Do you have 5 bedroom floor plans?
Hi Katherine, yes, we sure do. Please follow the link below: https://www.familyhomeplans.com/search_results.cfm?action=1&vendor=&t_lowsqft=0&t_highsqft=99999&lowbeds=5&highbeds=5&baths=&level=&garbays=&PlanType=1&sortby=ASC&collection=&bestselling=1&housestyle=&width=&depth=&foun=&extwall=&gartype=&ppp=5