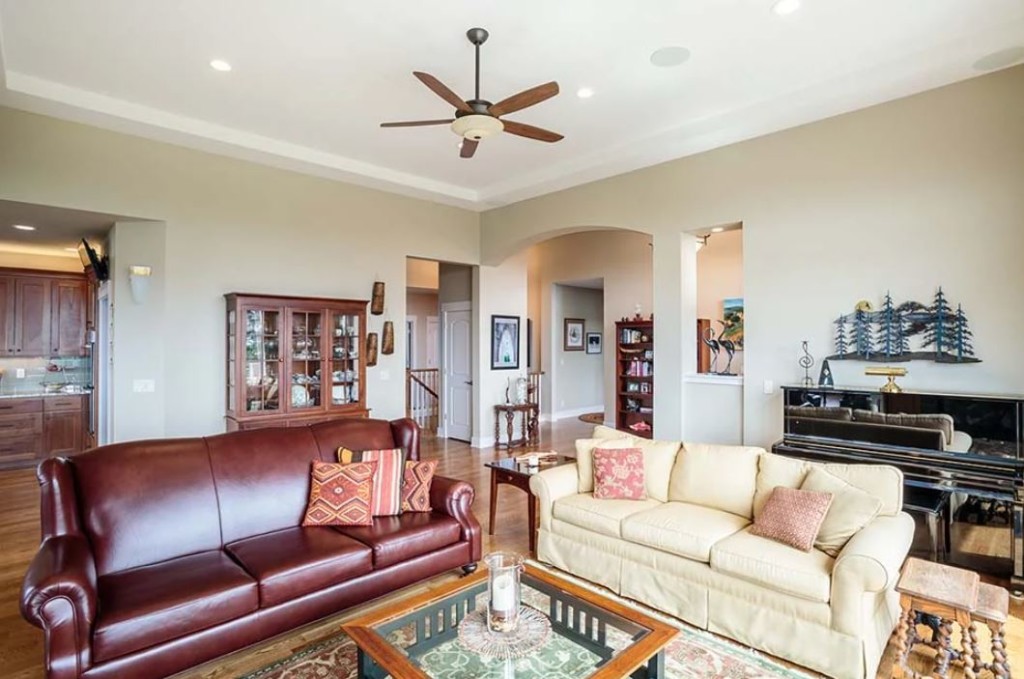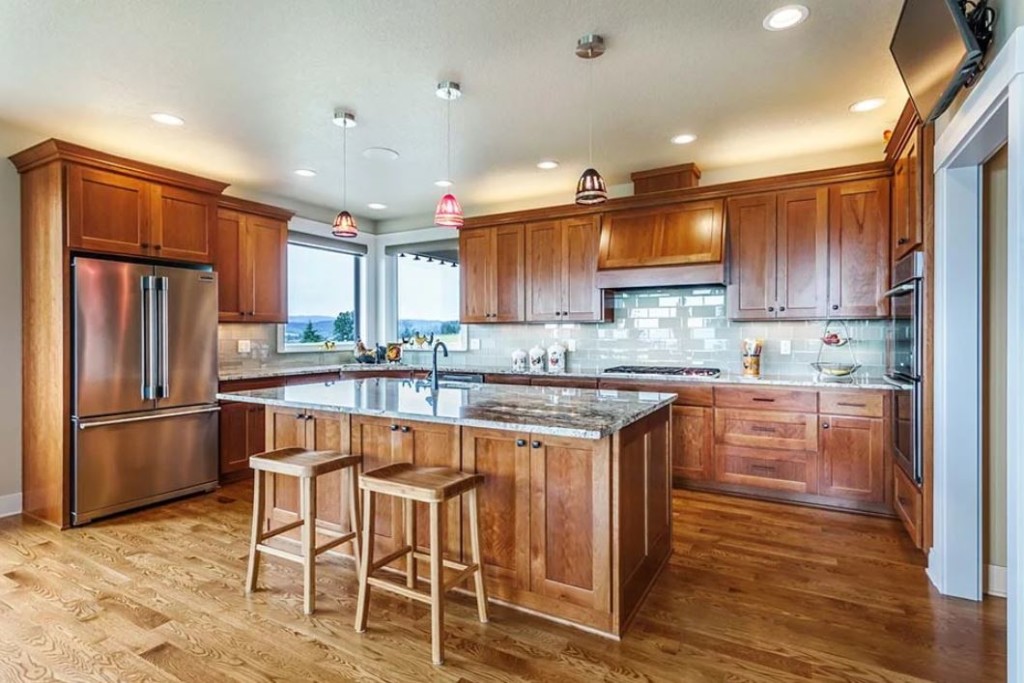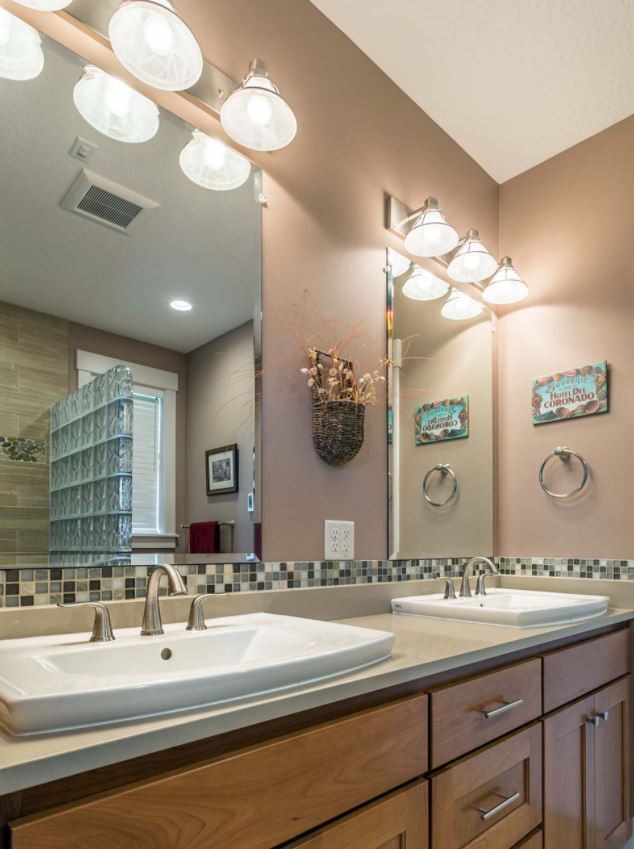3 Bedroom Split-Level House Plan With Drive-Under Garage
3 Bedroom Split-Level House Plan 81264 is perfect for a hillside lot because of the different levels of living space. This design works for a lot with a front-facing slope.
Split-level house plan tour
You will enter the house through a tall set of glass French doors. After that, you can walk up to the master bedroom or down to the living space.
When it comes to real estate value, the kitchen is the most popular room in the house, therefore you will appreciate this split-level home plan with its spacious kitchen and dining nook. There is space aplenty for kibitzers and cooks alike.
The angular island even includes a sit-down snack bar, as well as a cooktop workstation.
French doors in the dining nook and adjoining great room let people migrate to the deck for alfresco dining.
For more formal occasions, the dining room with its tall tray ceiling provides a cozy setting.
Main floor bedroom design
All three bedrooms are on the main floor in this split-level house plan.
At the front of the home, the master suite is secluded by a hall which is enhanced by a display niche.
The bedroom features a tray ceiling. The bath is plumbed with both a tub and shower.
Bedrooms two and three share a compartmentalized Jack and Jill bath with a double-sink vanity.
For convenience, a linen closet and full-service laundry room also are housed in this area.
Unfinished ground level
The drive-under garage faces forward, and above is an open deck.
The three-car garage offers abundant space for storage of lawn and garden tools and recreational equipment.
The coat closet in the garage entry tidily collects family coats and boots.
In addition, the mechanical room is located in the back of the garage.















Leave a Reply