4 Bedroom Mediterranean Style House Plan With Interior Pictures
Tour our popular 4 bedroom Mediterranean Style House Plan 52930 which is handicap accessible and includes vaulted ceilings, outdoor kitchen, covered lanai, library and much more! Read on for more…
Mediterranean Style, Coastal Style, and Florida Style can be applied to this beautiful 3382 square foot architectural design. Four bedrooms are arranged with a split floorplan layout. Each smaller bedroom has its own 3/4 bathroom. One powder room is provided for guests in the hallway. Outside is a pool bath.
Open concept living space is central to the house. Beams and special ceiling treatments add interest to the tall ceilings. Here is a breakdown of the rooms with ceiling heights and descriptions:
Passing from the foyer to the great room, you will love the coastal interior design of the tiled fireplace. A u-shaped couch encourages conversation for friends and family.
Expansive windows across the back of the house offer views of the outdoor living space. Create an area for seating and dining under the covered lanai and screened lanai. Your outdoor fireplace is optional along with the kitchen.
Gaze beyond the outdoor living space and imagine a large swimming pool or a view of the ocean.
You can seat 4 people at the kitchen island. For larger gatherings, move over to the dining room which mirrors the outdoor dining space. You will never run out of necessities for meal preparation due to a large walk-in pantry.
Bedroom 4 doubles as a guest room because it’s a little more private at the back of the house. The two front bedrooms will work for the kids, and they will appreciate having their own bathrooms.
The master bedroom measures 13’8″ x 21′, so there is enough space for a sitting area. Glass doors provide quick access to the lanai and lots of natural light for the room. No need to clutter up the space with dressers because you have double walk-in closets!
The master ensuite is luxurious with a long counter, two sinks, large shower, free-standing tub and beautiful finishes.
Other features included in this one-story coastal style design floor plan: a study/library, optional wet bar, a spacious laundry room with work counters and utility sink, and an oversized, three car garage.


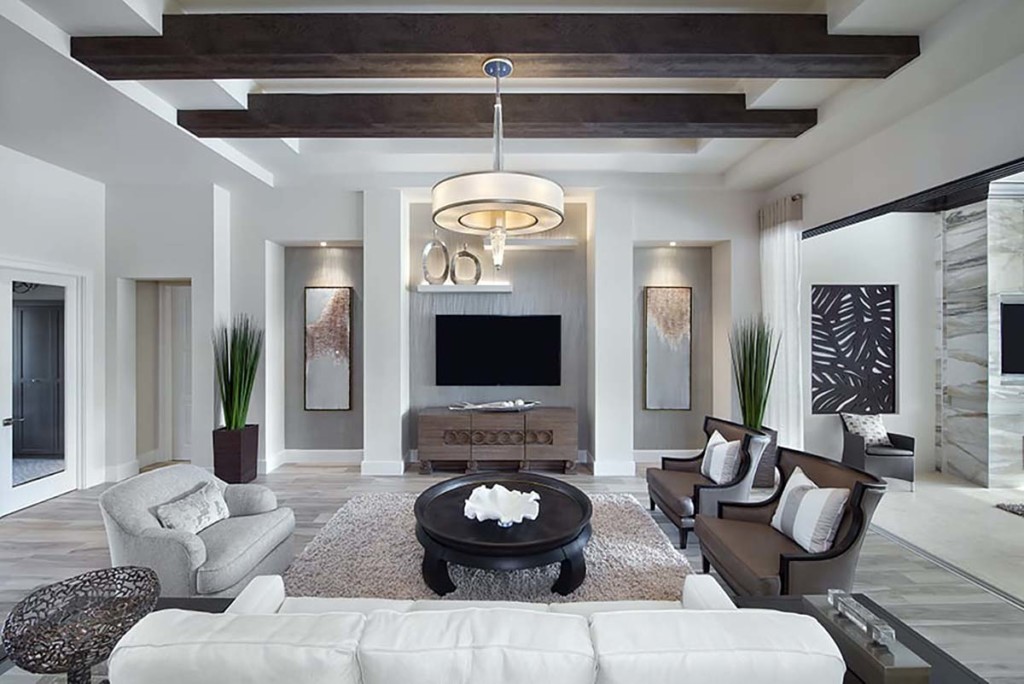
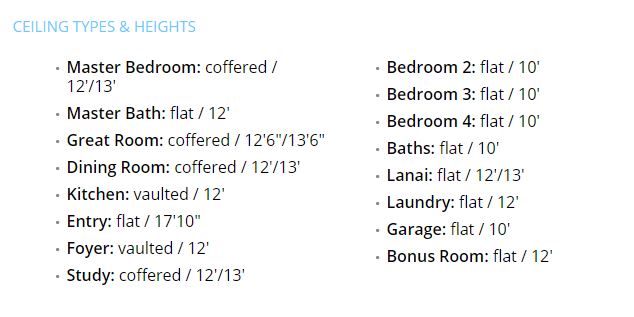
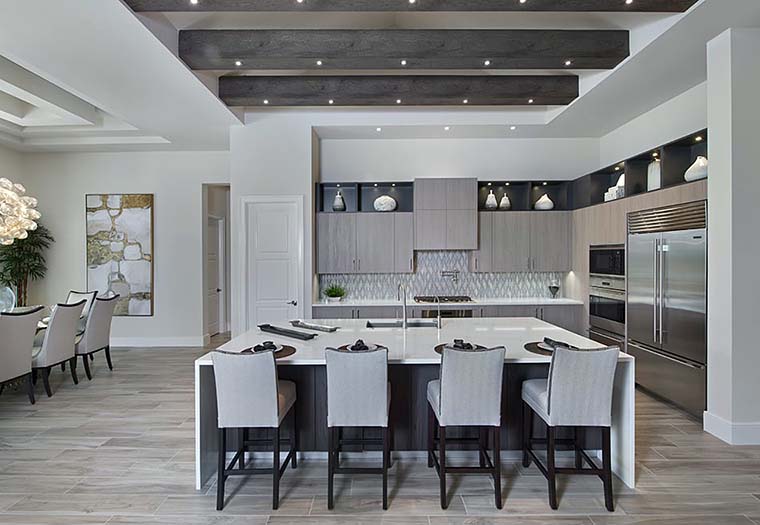
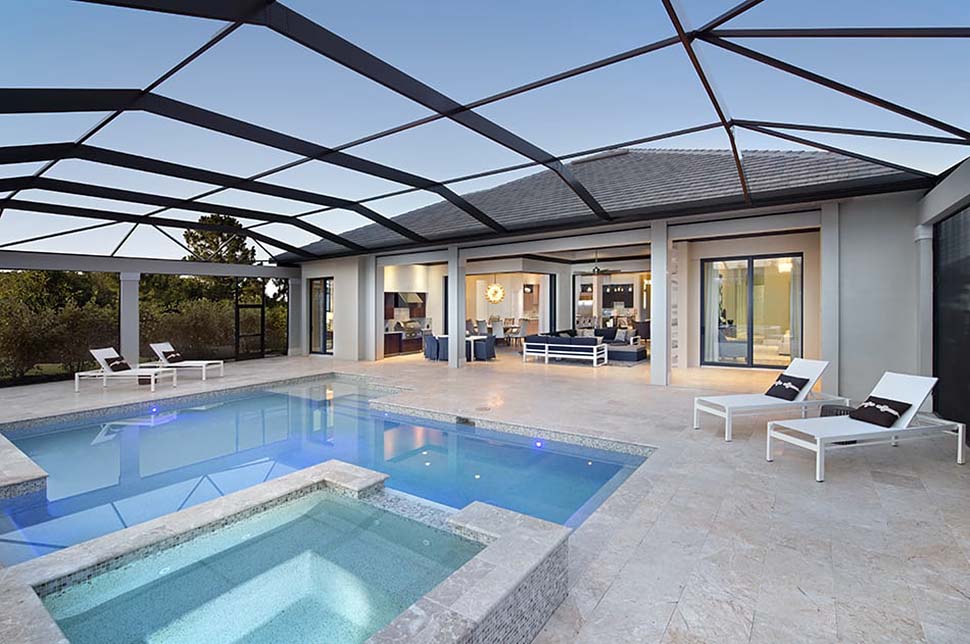
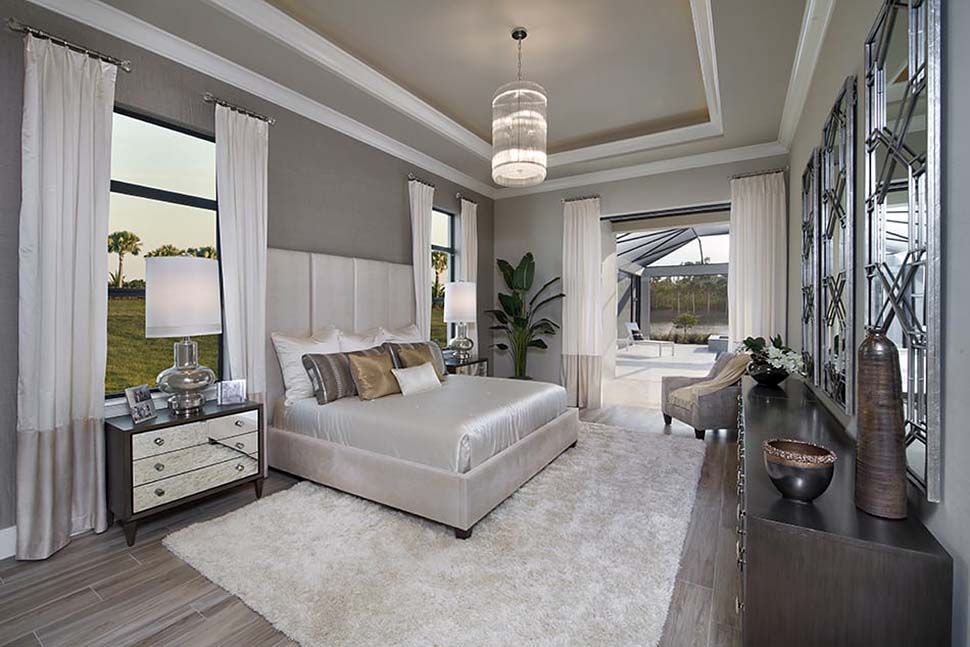
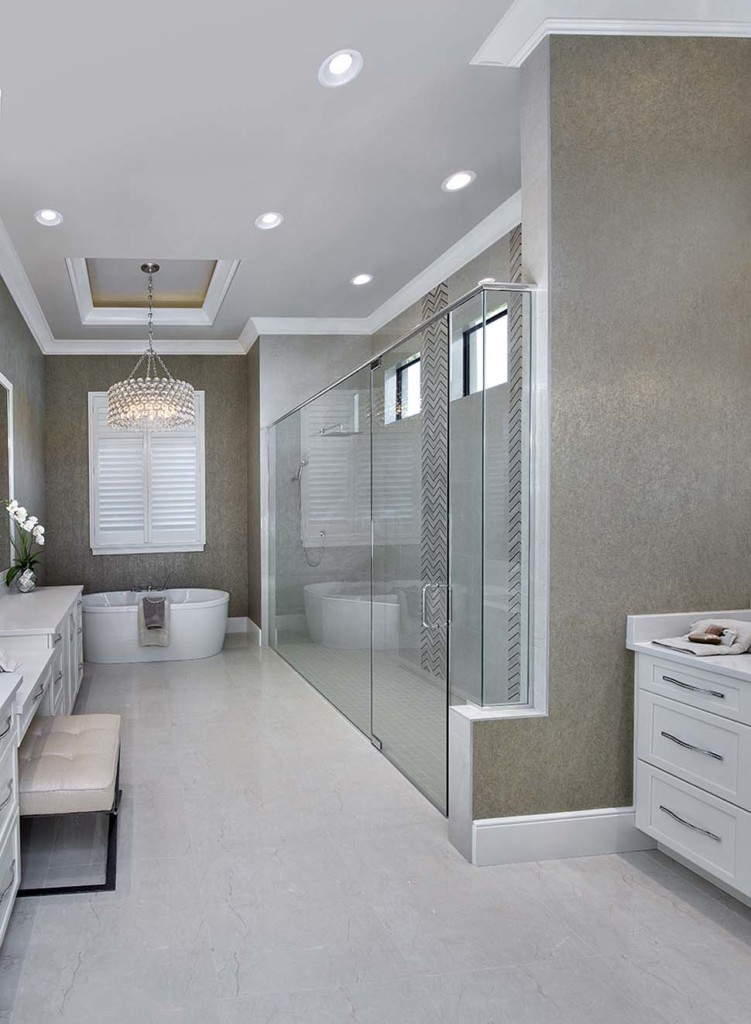
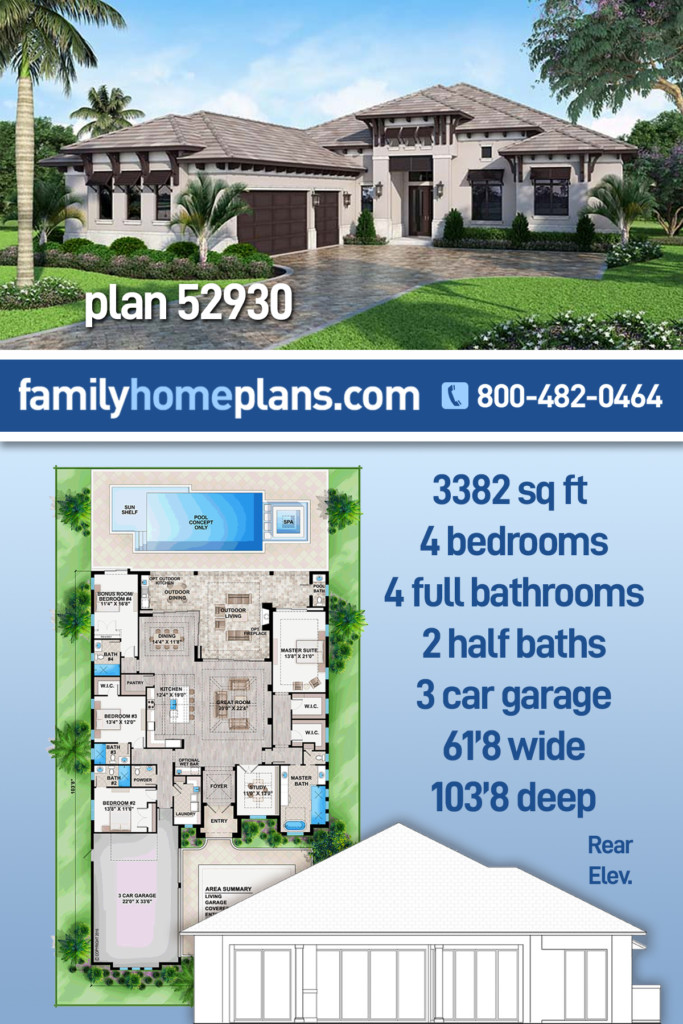











Comments (2)
Can this plans be done with no interior barring walls? Using trusses
Can RV garage be added? Cost for plans
Thank you for your interest in our architectural plans!
I believe that the plans can be changed as you have described through our modification process.
Please click on the Plan Modifications tab located on the details page for the specific plan you’re interested in. This tab will give you the right contact information for the group who will provide you a no-obligation quote for the change(s).