4 Bedroom Southern Style House Plan with Interior Pictures
Southern Style House Plan 52025 has 3794 square feet of living space, 4 bedrooms, 4.5 bathrooms, a 3 car garage, and a walkout basement. Interior and exterior photos from new construction are now available so you can see the finished home.
The 90 degree garage design makes the house plan ideal for construction on a narrow lot. The overall dimensions are 71′ wide x 92’6″ deep.
White siding, brown carriage house garage doors, flared eaves, and an arched entry porch are all features which add to the southern style grace of this 4 bedroom home plan. An open deck wraps around the side of the house to meet a screened porch with outdoor fireplace in the back.
Inside, we find the living space to be breathtaking with its vaulted ceiling and exposed rafters. Light colored wood flooring enhances the natural light coursing through the open floor plan.
The kitchen’s chic design includes floor to ceiling white cabinets, subway tile, a black range hood, and black counter tops for visual contrast. A thick slab of frosted stone covers the large island which is finished in a natural wood.
Other details we love:
- Oval window in the kitchen
- Statement-making brass pendant lighting
- Modern charcoal-colored barn doors
- Sleek minimalist iron light fixture for the dining area
- Office with built-ins and desk
- Pantry with built-in shelving, sink, and second refrigerator
- Laundry room connected to the master suite
- Discrete powder room
- Mud room with bench and cubbies for organization
For those looking for a private master suite, this one is located quite far from the children’s bedrooms. It boasts a vaulted ceiling and an ensuite with double vanity, shower, water closet, and a huge walk in closet.
In the walkout basement, the children have their pick of 3 bedrooms, each with a walk in closet and private bathroom. Flex space gives you the option to add bunks for the family when they come in for the holidays.
Add a pool table in the rec room and stock the kitchenette with snacks when you’re in the mood to settle in for a movie in the shared space.
Click here to see the house plan specifications, more interior photos, exterior photos, and the plan pricing. Don’t forget to save the floor plan to your Dream Home Board on Pinterest for the construction of your future house.


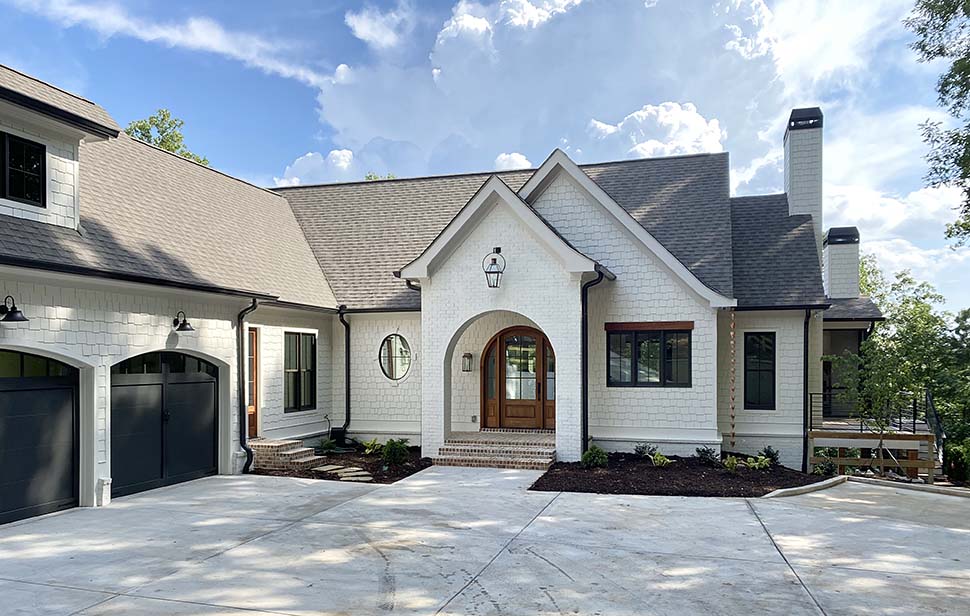
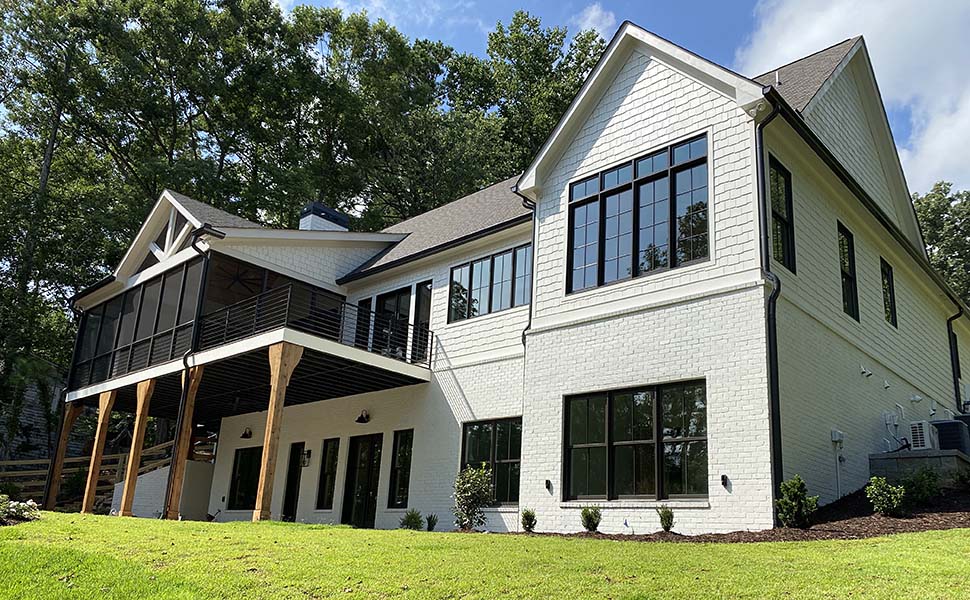
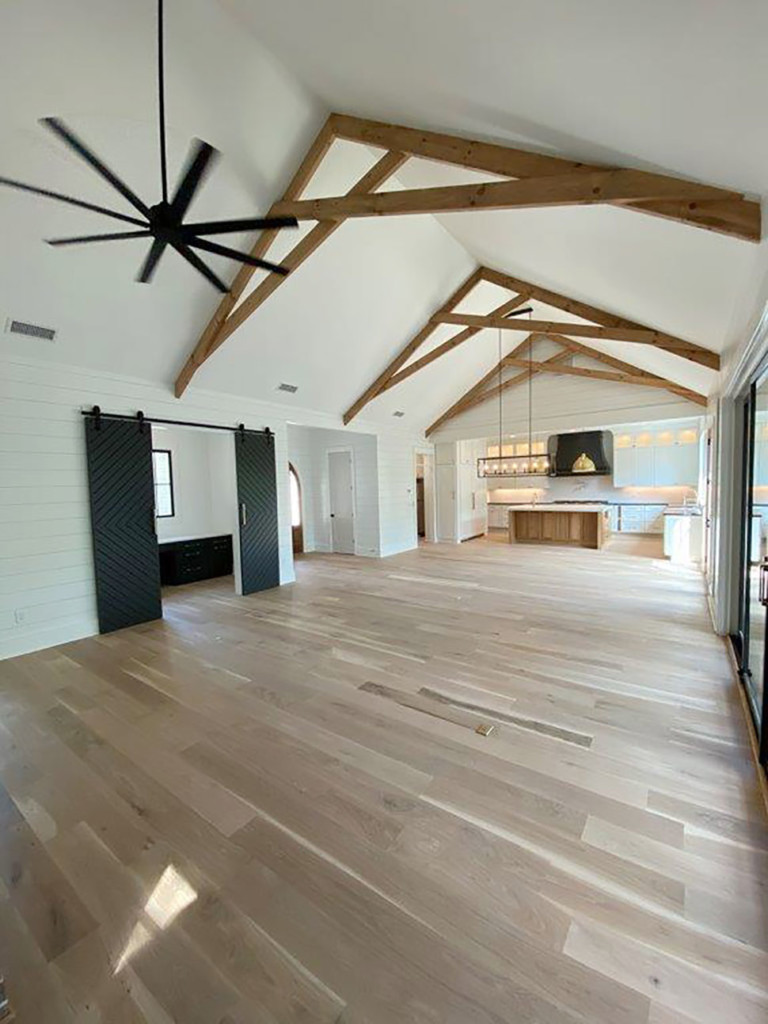
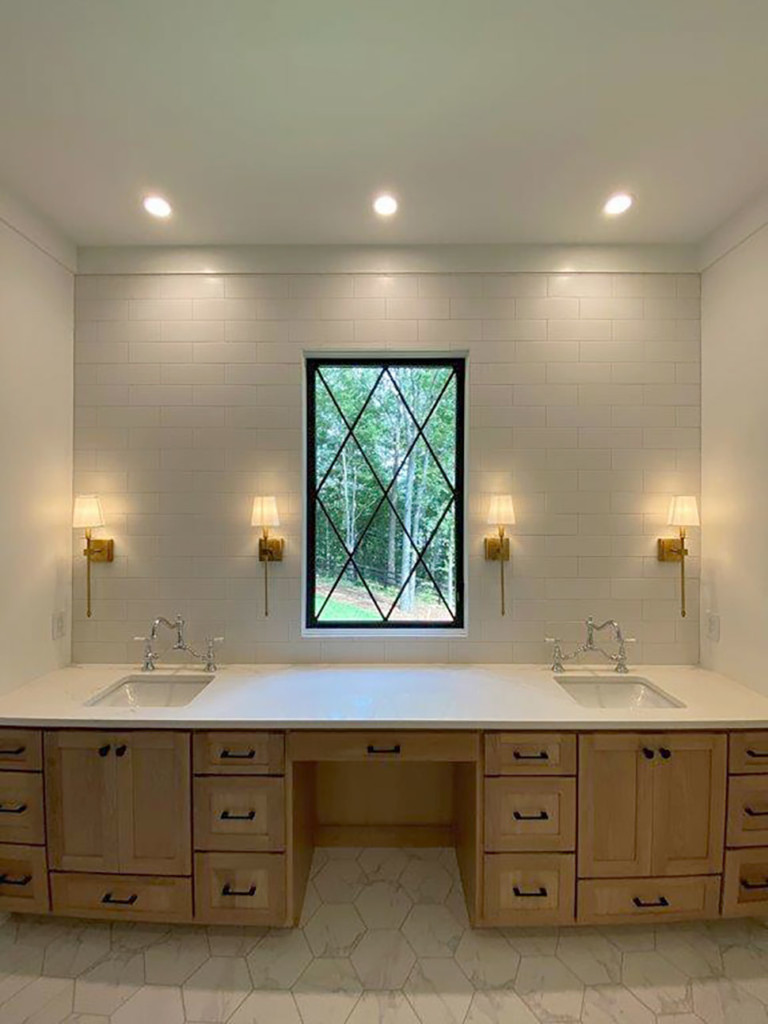
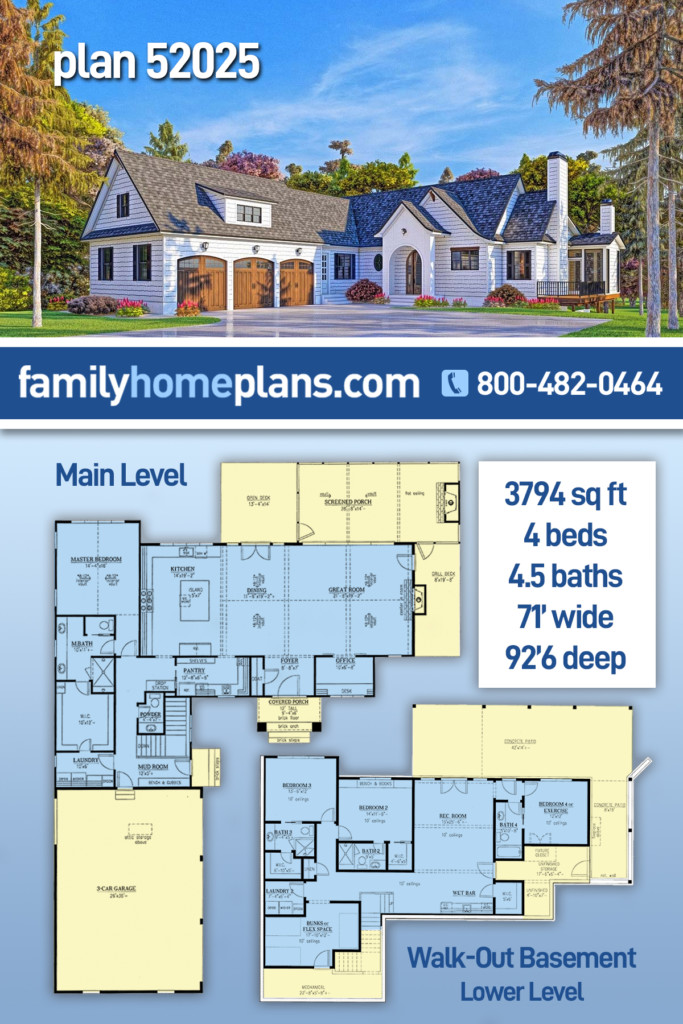











Comments (4)
It seems strange that there are no stairs down from the main level deck. Also, only bath 4 has a tub? That’s surprising as well.
Hello Katie,
Tubs are becoming less and less popular in today’s homes, however the things that you mentioned can definitely be added as part of the modification process.
Is there any way to do an apt over the garage?
I believe that the plans can be changed as you have described through our modification office. Please click on the modifications tab for contact information, and you will get a no-obligation quote for the change(s).