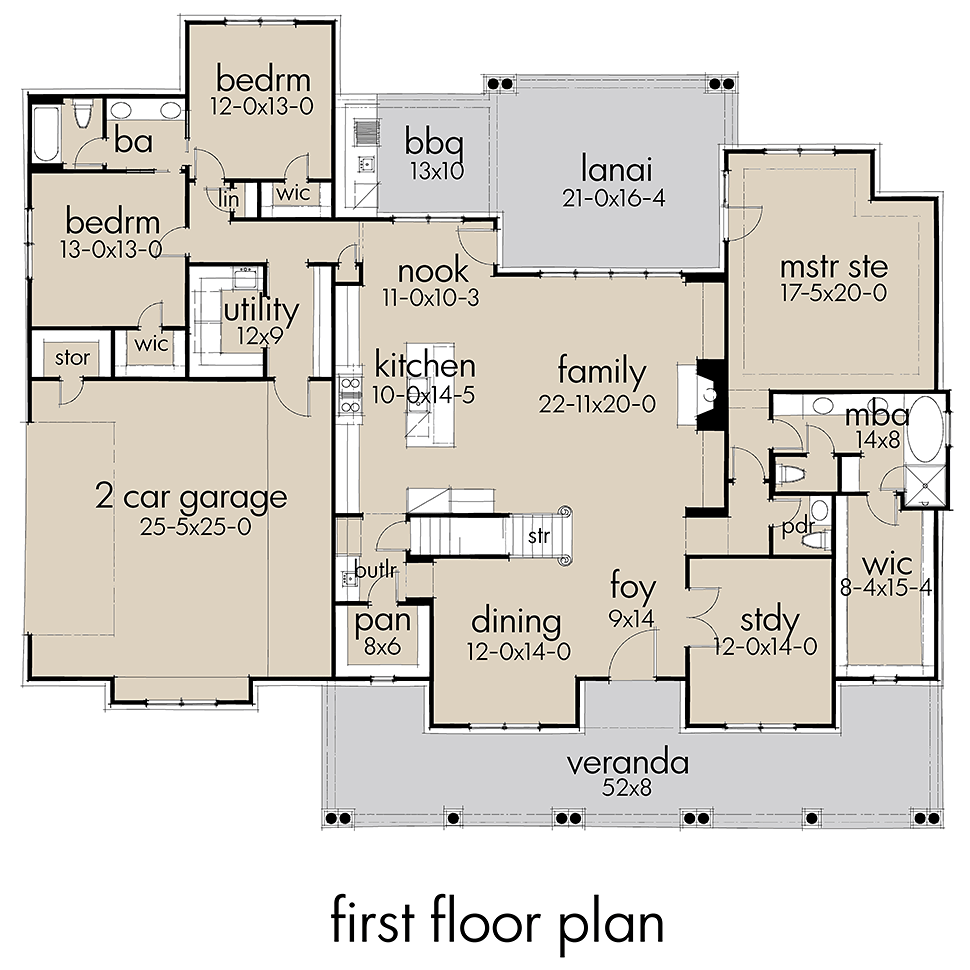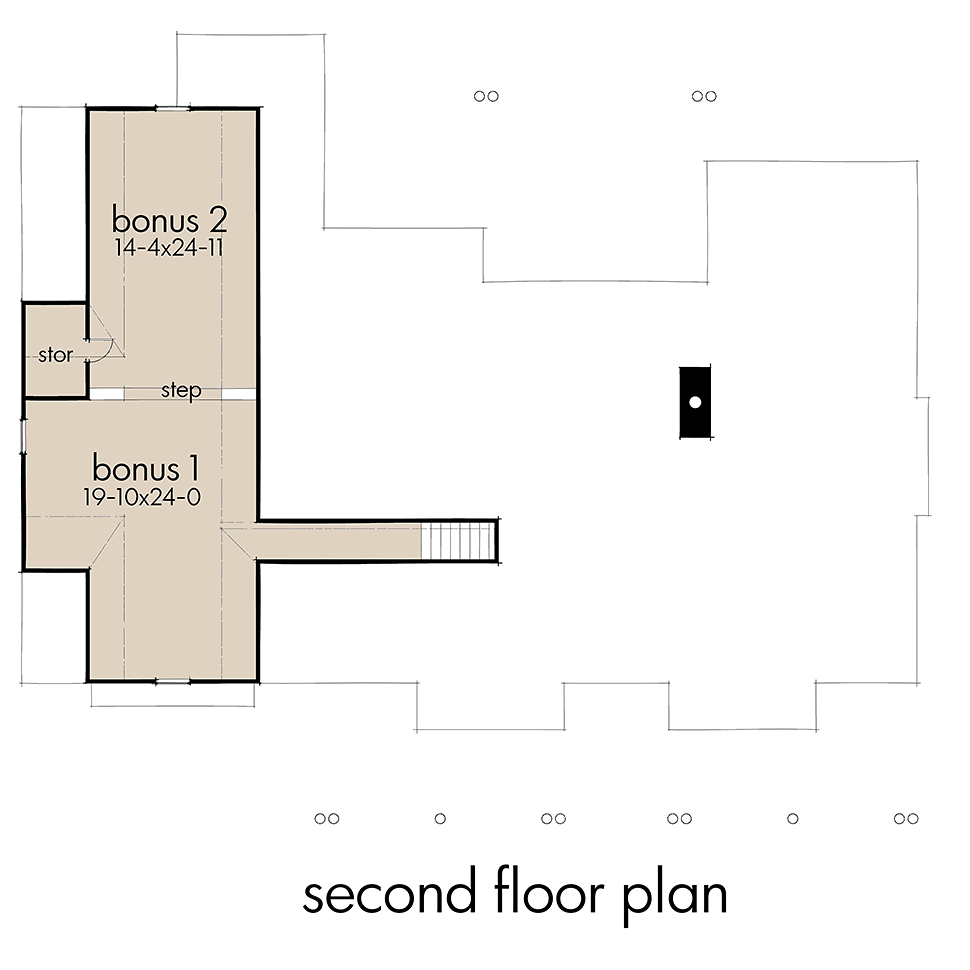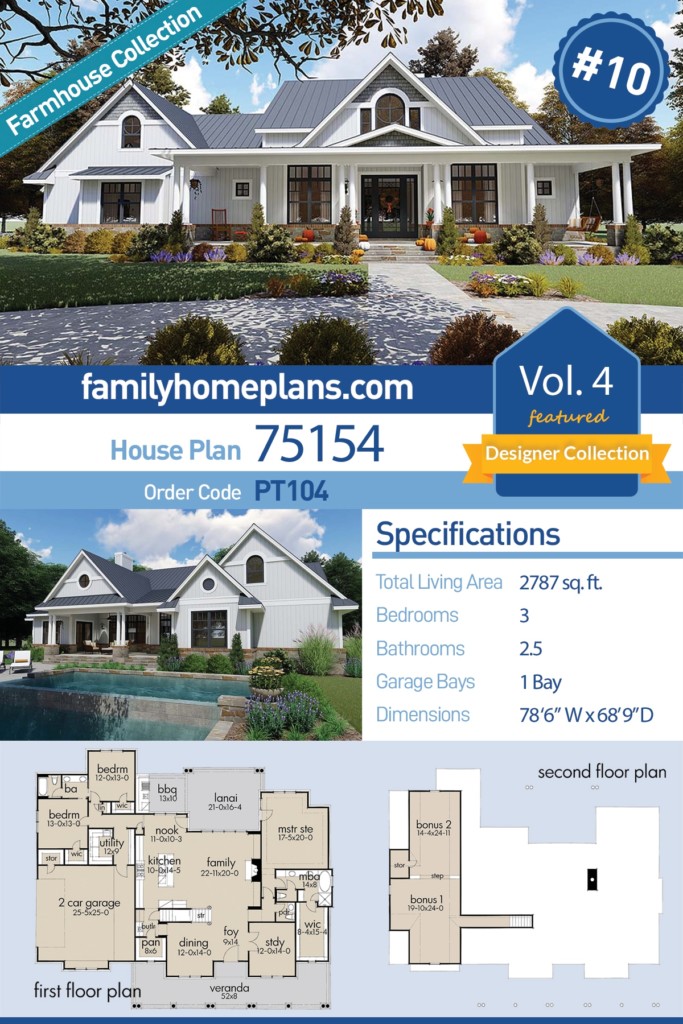Southern Style Home Plan With Veranda and Covered BBQ Porch
Southern Style Home Plan 75154 | Total Living Area: 2787 SQ FT | Bedrooms: 3 | Bathrooms: 2.5 | Garage Bays: 2 | Dimensions: 78’6 Wide x 68’9 Deep

Graced with a veranda stretching 52 feet across the front façade, this home exudes Southern charm. Pristine vertical white siding reflects the sunlight, and a gray metal roof protects your home from the rain and humidity of the South.
Cheerful pumpkins decorate the porch steps, and pops of color in the landscaping give this home attractive curb appeal. A rocking chair and a porch swing promise delight in summer. As the seasons change, you can imagine the twinkle of Christmas lights wrapped around the porch pillars.
Upon entering, you will see that the foyer is flanked by a study on the right and a dining room on the left. French doors to the study lend an air of refinement. Here you will be able to attend to matters of business while leaning back in your leather chair and surrounded by tall bookshelves filled with your favorite tomes.
The formal dining room will accommodate your family for Sunday dinners and those beloved gatherings during the holidays. A convenient butlers pantry serves as a pass-through between the dining room and kitchen. Here you will be able to store the fine china that is reserved for special occasions.
Leaving these more traditional rooms behind, we move into the open living space between the kitchen and family room. The cooktop and fireplace reside on opposite sides of this spacious room. Between them is a large island where you can pull up a stool and converse with the cook and an oversized couch where you can recline in front of the fire after a long day.
The master suite is located in a private area of the home and has an ensuite which includes everything on your wish list. A long counter with two sinks gives you plenty of elbow room and storage for toiletries. There is a private water closet, shower, separate tub and a generous walk-in closet.
On the opposite end of the home we find two bedrooms, each with it’s own walk-in closet and sharing the Jack and Jill bathroom. These bedrooms have quick access to a well-designed laundry space and drop zone which opens to the garage.
The U-shaped laundry has a utility sink and counter space for folding. A wide entryway means that you won’t have to worry about squeezing through a narrow doorway with a cumbersome laundry basket.
This home also offers not one, but two bonus rooms! Expand upstairs if you need more bedrooms, or if you want to dedicate this space for entertainment.
Now the best part: for those who love to be outdoors, you will enjoy the covered lanai and the grilling porch all year ’round!
Click here to save this plan on Pinterest, and be sure to visit Family Home Plans to see the plan specifications and pricing for Southern Style Home Plan 75154.














Leave a Reply