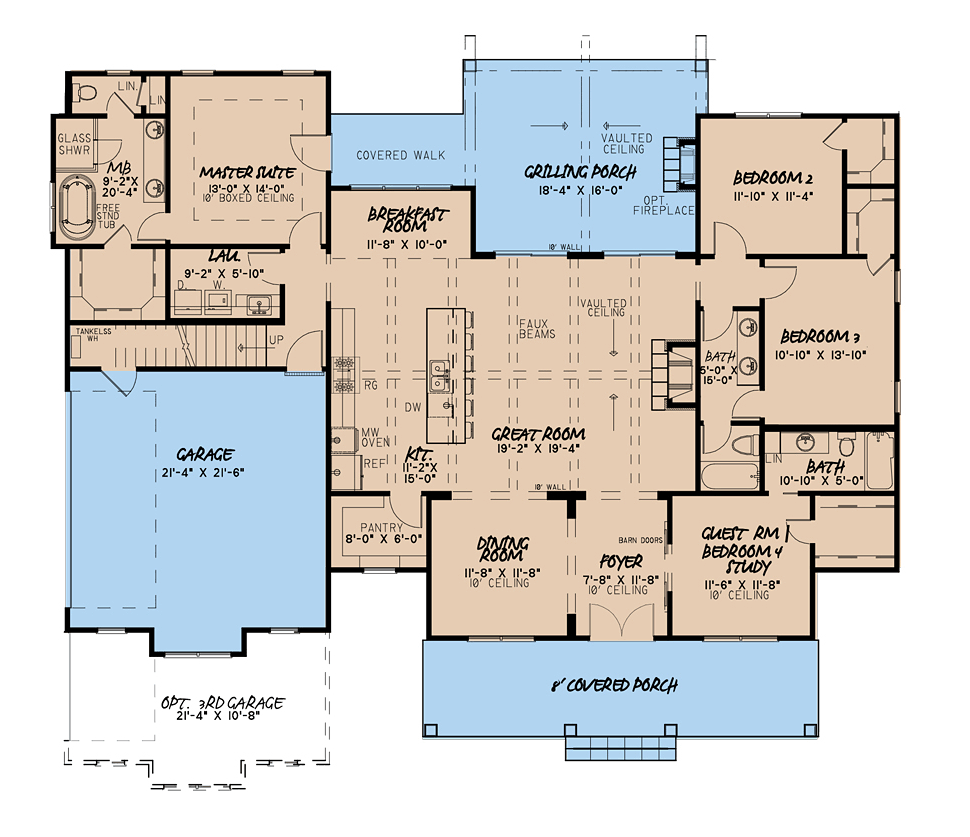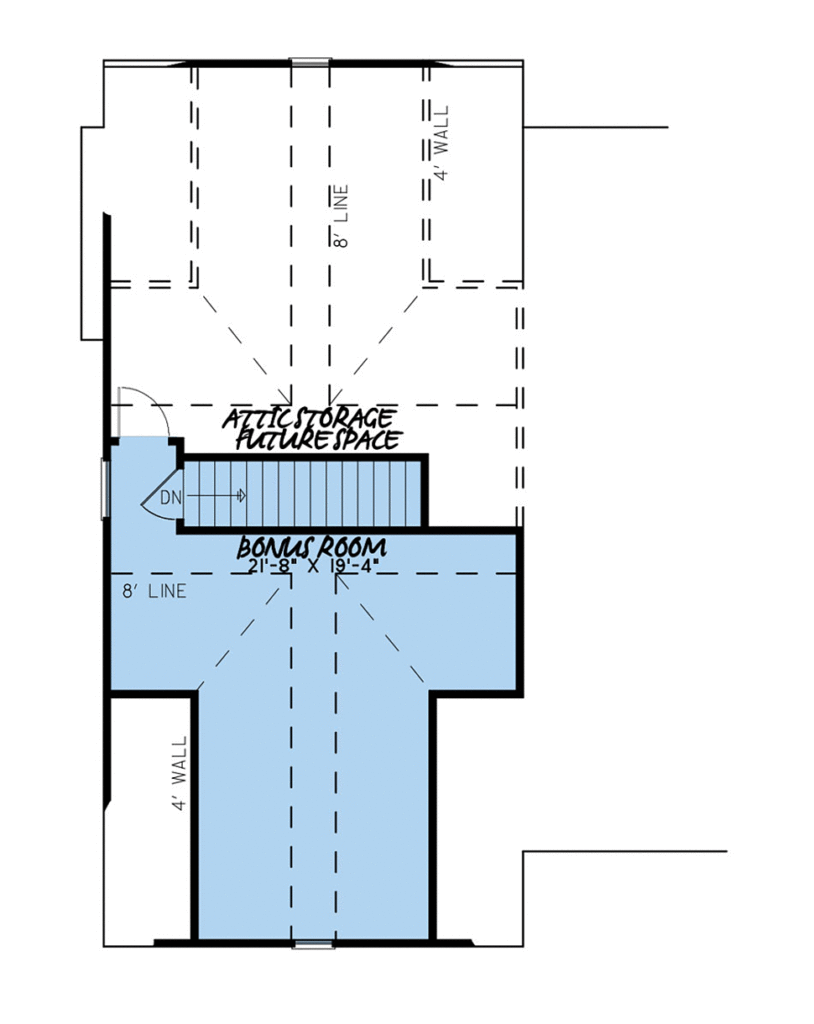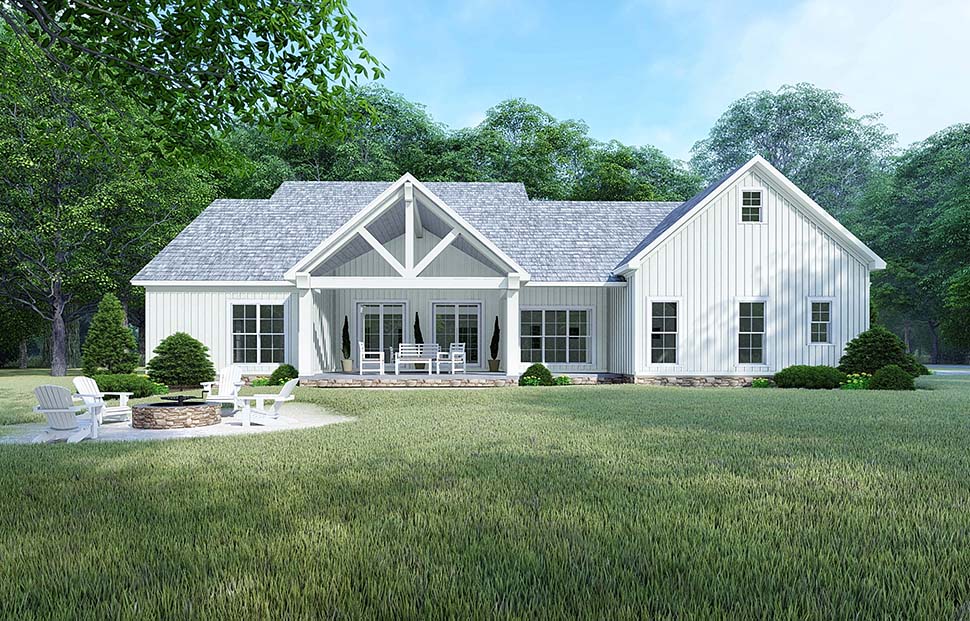4 Bedroom Farmhouse Plan With Grilling Porch and Outdoor Fireplace
Farmhouse Plan 82525 | Total Living Area: 2220 SQ FT | Bedrooms: 4 | Bathrooms: 3 | Dimensions: 70’4″ Wide x 56’2″ Deep | Garage: 2 Car
This stunning house plan blends traditional farmhouse and country design with modern elements to create the perfect home.
Street appeal was an absolute necessity with this farmhouse. The simplistic use of siding with a brick skirt allows the structure of this home to truly shine. A welcoming front porch is complemented by charming dormers and large windows, all working together to give you this beautiful design.
Heading inside through the front entry you will find yourself in the large foyer which has lofty 10’ ceilings. To the right is the guest room or study, whichever you need. This guest room/study has a 10’ ceiling, a private ensuite bathroom and a walk-in closet. To the left of the foyer is the formal dining room which also has a 10’ ceiling, and it’s open to the great room/kitchen.
Heading straight through the foyer is the great room and kitchen, which due to the open floor plan, flow together to create a corporate living space where family and friends can gather together to enjoy time spent together. These spaces share a stunning vaulted ceiling with exposed timber beams.
A large, beautiful fireplace is the focal point of the living room. This is the perfect space for early morning hot cocoa and presents around a roaring fire on a cold Christmas morning.
The kitchen of this home plan has so many great features to offer including a large island with bar seating, a huge walk-in pantry and a connected breakfast room.
The left side of the home is devoted to the 2 car garage, laundry room and the luxurious master suite. The master bedroom displays beautiful boxed ceilings and direct access to the back patio. The bathroom boasts all the amenities you could want including a free standing tub, glass shower, dual sink vanity, private toilet room, linen closet and a large walk-in closet.
On the other side of the home are two spacious bedrooms, each containing a walk-in closet. These bedrooms share a hall bath with a separated vanity area from the toilet and bath. Bedroom 3 has direct access to this bathroom.
If an additional space is desired, there is an optional 432 square foot bonus room located above the garage. This space can make the perfect game room or home theater.
















Leave a Reply