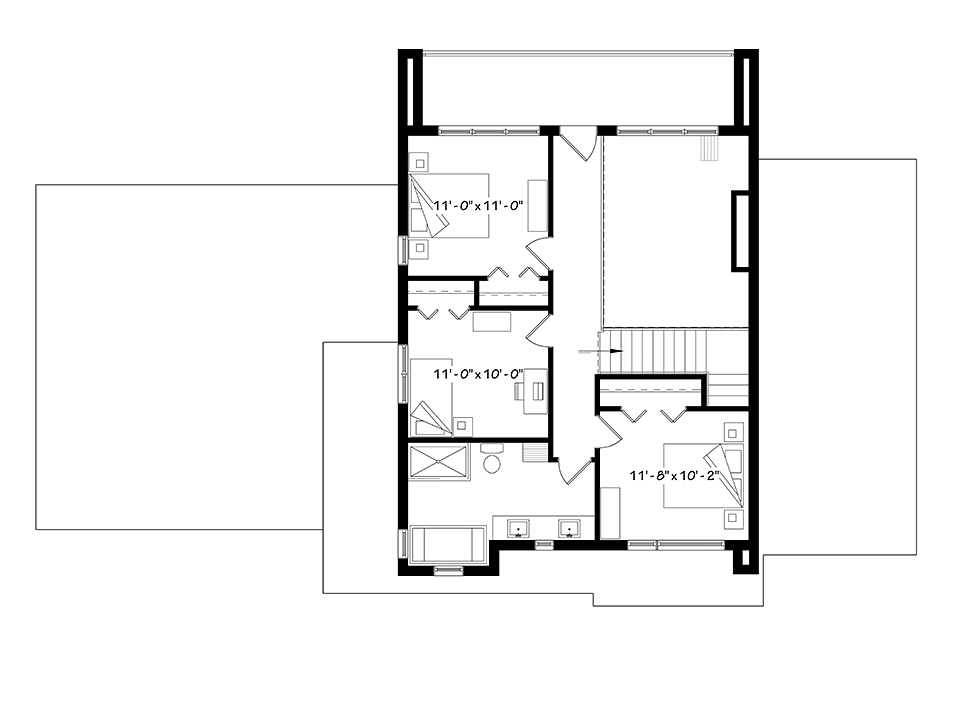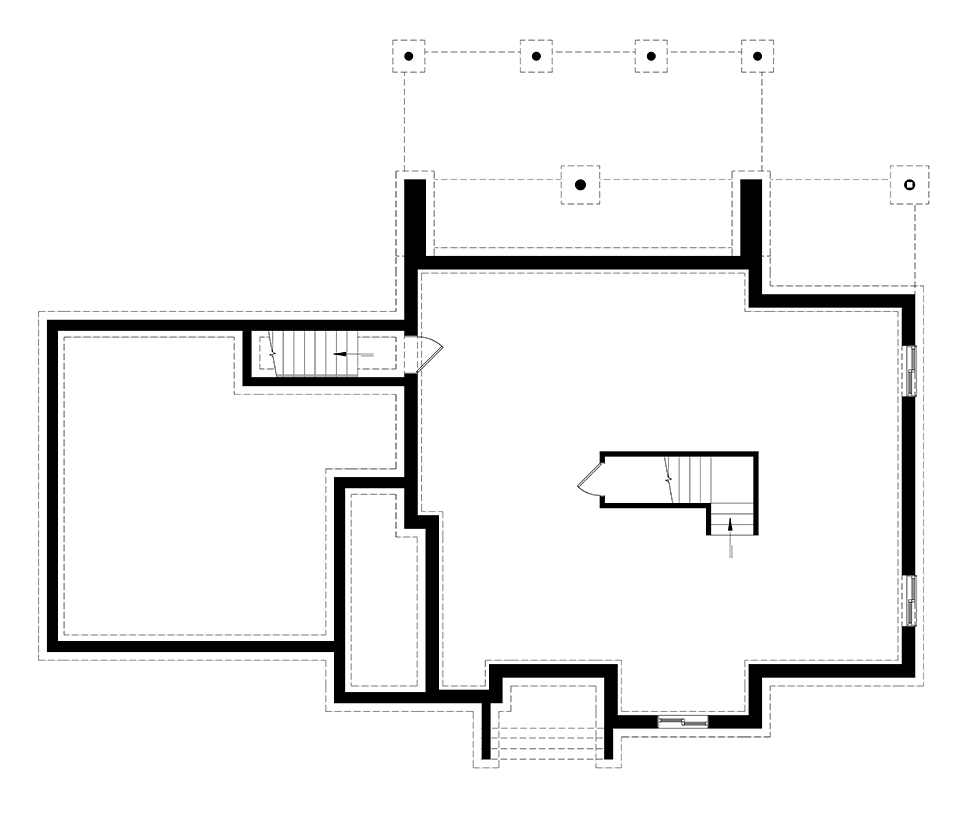4 Bedroom Contemporary Home Plan With Minimalist Style
Contemporary Home Plan 76499 | Total Living Area: 2142 SQ FT | Bedrooms: 4-5 | Bathrooms: 2.5 | Dimensions: 68′ Wide x 43′ Deep | Garage Bays: 2
The sleek style of this minimalist home design will appeal to our forward-thinking customers who seek to distinguish themselves. Offering 4 to 5 bedrooms, including a master suite on the main floor, this house plan will appeal to families with several children as well as blended families.
There is a 9’ ceiling throughout the main floor and an 18′ ceiling in the living room area.
The entrance hall features a practical coat closet, perfect for rainy days!
A home office is located near the main entrance of the house and could also be easily converted into a nursery, bedroom #5 or a playroom, depending on your needs.
The master suite is conveniently situated on the ground floor and will appeal to families with older children or teenagers. The master suite includes a private balcony and also a good size walk-in closet.
The master bathroom features a double vanity, a large shower stall and a semi-private toilet area.
The kitchen offers plenty of counter space, a kitchen island and a practical pantry. The kitchen is also located near the half bath and the laundry room.
The family / living room has a fireplace and an 18′ ceiling.
In addition, a large covered terrace is accessible through retractable patio doors located in the dining room and family room area. The folding patio doors offer plenty of natural light in the common areas.
On the second floor, three good size bedrooms share a full bathroom with bathtub, shower, double vanity, toilet and storage.
On that same floor, a mezzanine overlooks the family room and brings lots of natural light to the second floor.
In addition, a covered balcony is located on the second floor.
The double car garage offers practical access to the outside, the unfinished basement and the main floor of the house. The unfinished basement will allow for extra bedrooms, storage, etc. in the future.















Leave a Reply