Craftsman Style Ranch House Plan With Finished Walkout Basement
Craftsman Style Ranch House Plan 75486 | Total Living Area: 4246 SQ FT | Bedrooms: 4 | Bathrooms: three full; one 3/4 bath | Garage Bays: 3 | Dimensions: 108’8″ Wide x 46’8″ Deep
This sprawling Craftsman Style Ranch House Plan is a modern example of main floor living with a finished walkout basement.
Walk in the front door on the main level, and there is a formal dining space to the right and a den with a window seat to the left. How cozy!
The kitchen, great room and nook blend together to create an open concept living space that boasts a fireplace with built-in cabinets on either side.
You can access the back upper level deck from both the nook and from the sitting room in the master bedroom. Here you will have a place to enjoy the sunshine and dine outside on a cool evening.
A pocket door from the kitchen leads to a large laundry room / mud room with drop zone bench seating, counter space for folding clothes and a utility sink. There is a also a walk-in-pantry to store cooking supplies. This is your informal entry from the garage where you can drop off muddy boots before marching into the house.
The main floor master suite includes his and hers walk-in closets, a Jacuzzi tub, a tray ceiling in the bedroom and the additional sitting area.
Three bedrooms, each with its own walk-in closet are located in the lower level of the finished walkout basement. Bedrooms 2 and 3 share a Jack and Jill bathroom. Bedroom 4 is located more privately and would make a nice guest room. It has access to a bathroom that serves the lower level family room, but you can close the pocket door to make it a private suite if desired.
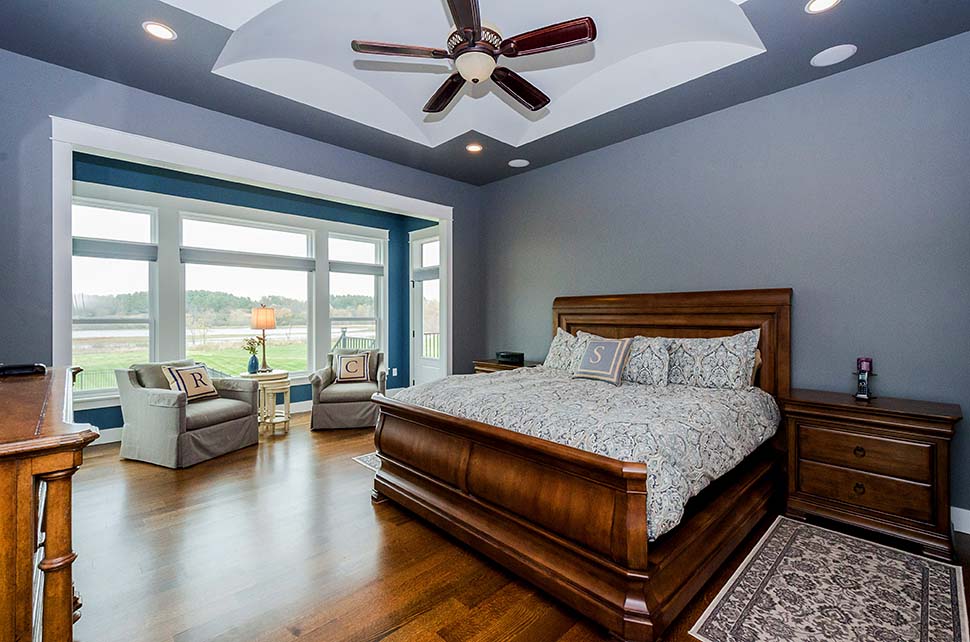
The large family room has sliding glass doors that lead to an outside patio. This gives you quick access to the grassy back yard to enjoy a game of football with the family.
A large amount of storage is also available on this level.
Click here to see the plan specifications, floor plans, and more interior photographs.



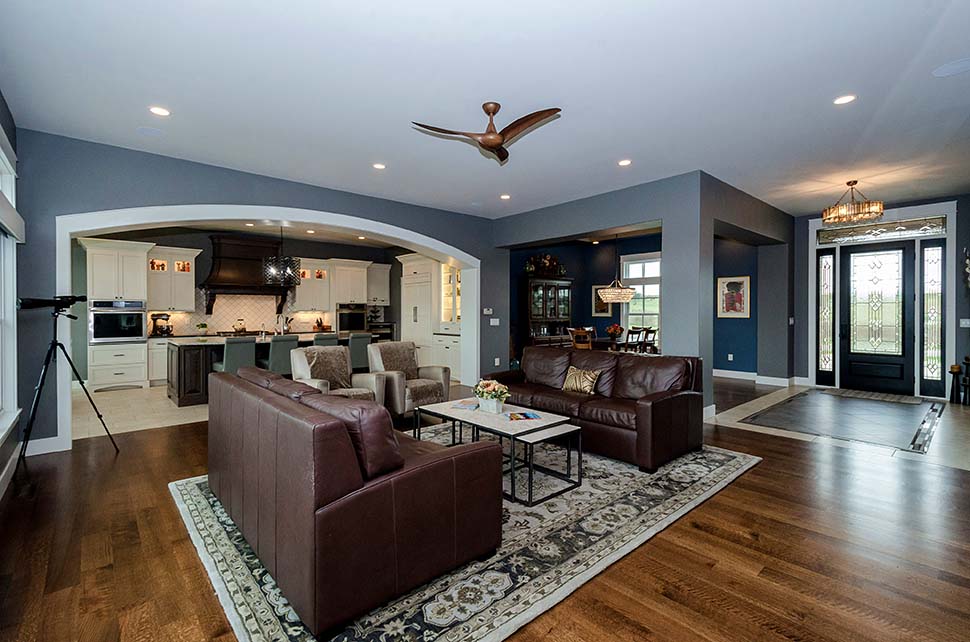
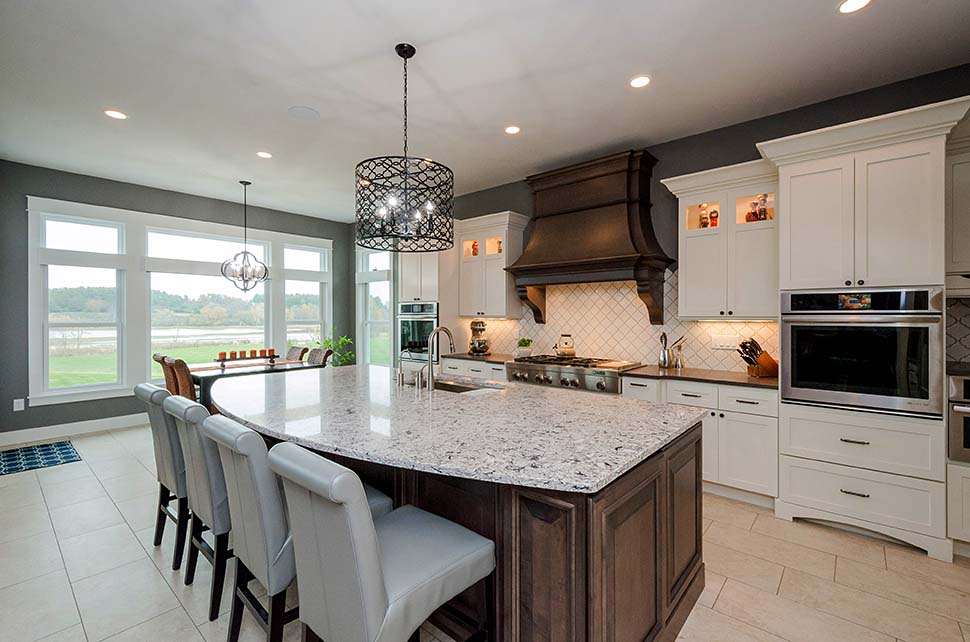
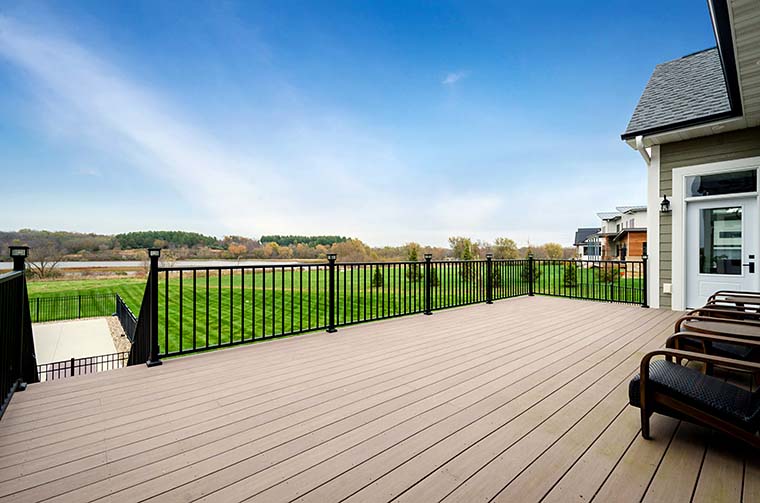
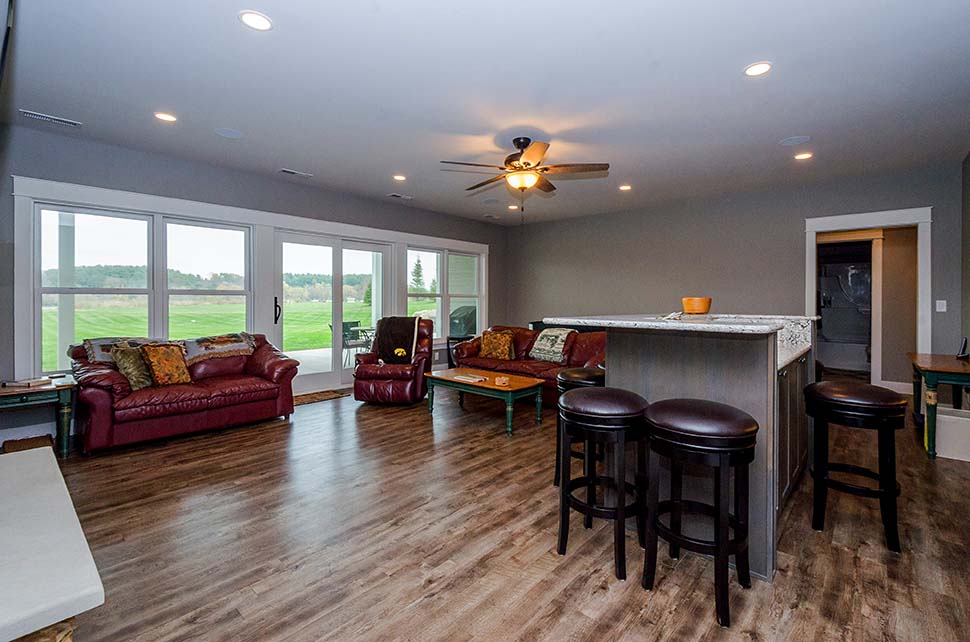










Leave a Reply