New Storybook Style Luxury Home Plan With 3572 SQ FT
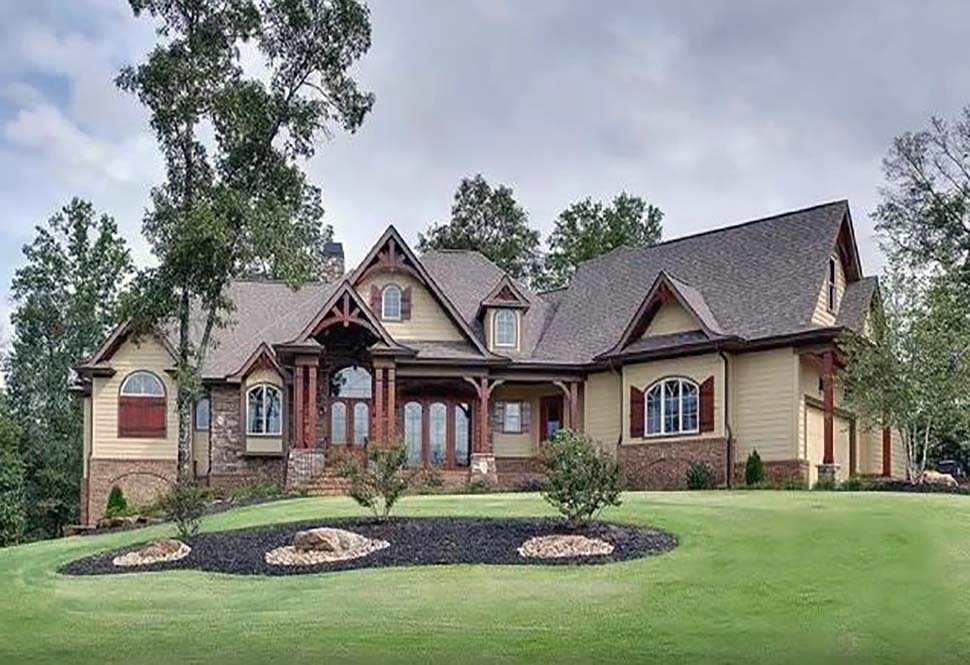
Storybook Style Luxury House Plan 97640 | Total Living Area: 3572 SQ FT | Bedrooms: 3 | Bathrooms: 3.5 | Garage Bays: 2 | Dimensions: 104’6″ Wide x 84’2″ Deep
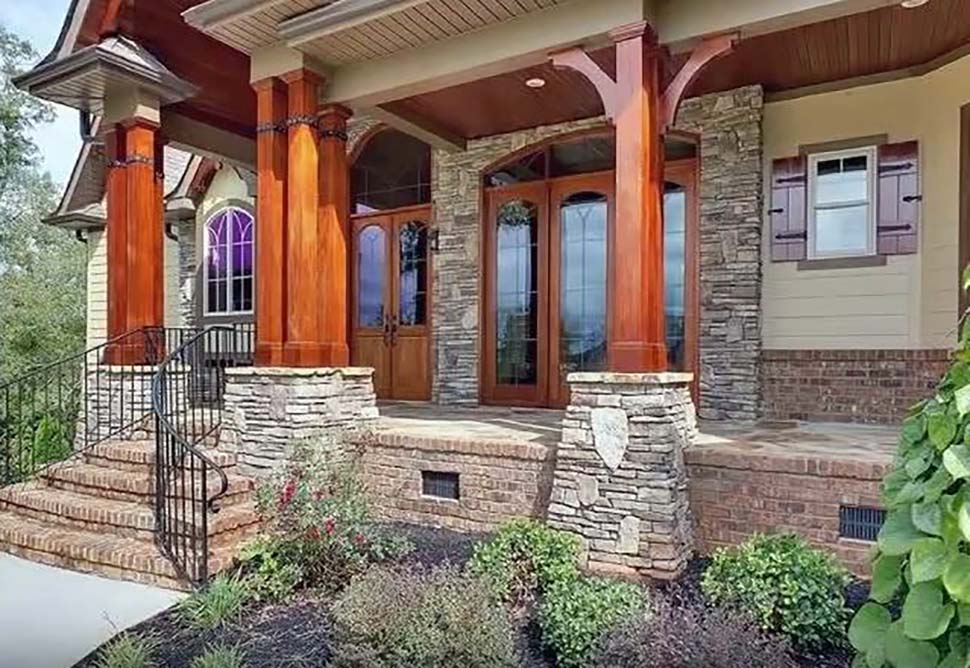
Flared eaves, arched windows, board and batten shutters, rustic porch columns, cedar shingle siding and stone are combined for exceptional story-book appeal in this new luxury home plan.
Attention to detail is evident in every photograph shared from real construction.
Stepping up to the stone and brick porch, we are greeted with thick porch columns stained a rich honey-brown. Glass-paneled French doors are complemented by floor-to-ceiling windows of the front-facing dining room.
Upon entering, we appreciate the long foyer which parallels the dining room. The “stretched” layout accommodates a long table for formal family gatherings.
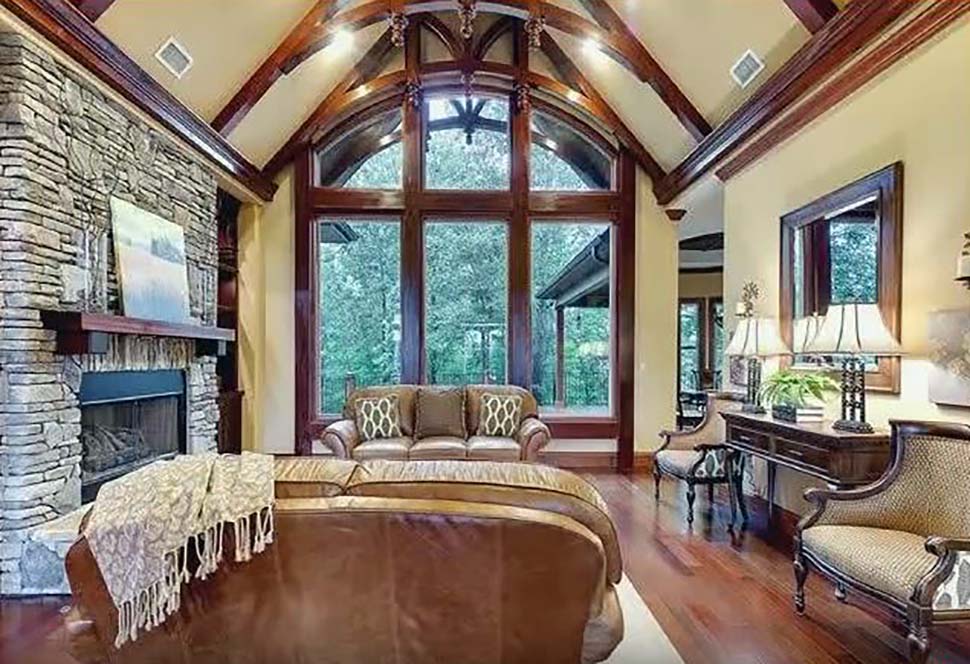
Ahead is the living room with a giant wall of windows, beamed and vaulted ceiling, and a large stone fireplace.
Two large cased openings lead to the kitchen. Elegant cabinetry, luxury appliances, abundant storage and an expansive island with seating will delight the chef in the family.
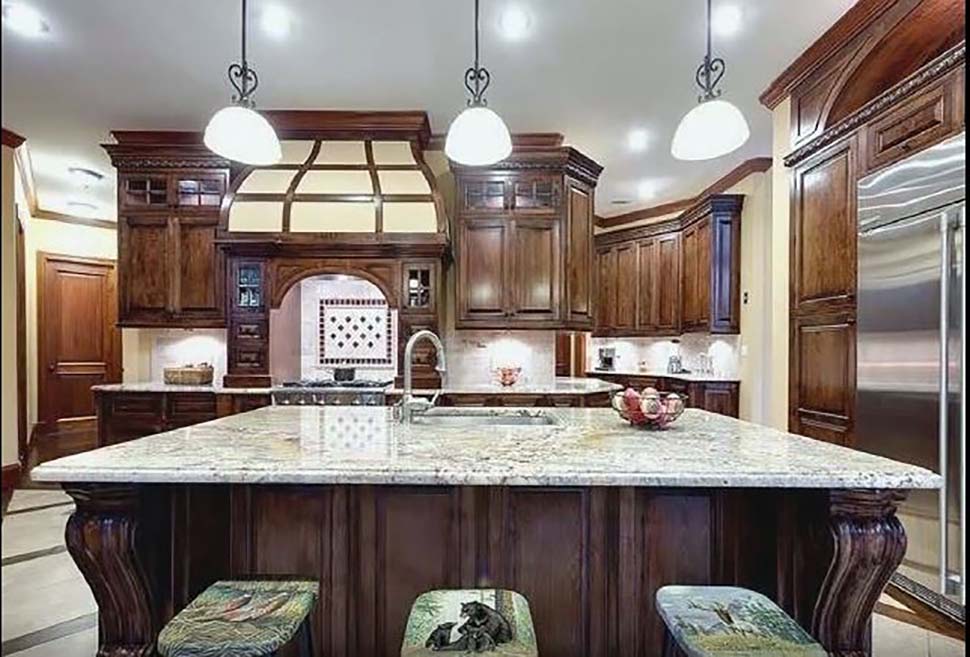
A semi-circular breakfast nook and keeping room with a fireplace are cozy places to gather with natural light and views to the backyard.
The covered back porch is designed with a graceful curve and matching wood flooring and ceiling. Enjoy the fireplace and cooking area during chilly fall cookouts.
The master suite is located privately on the left side of the home and includes a large walk-in closet, two vanities, private water closet, large shower and free-standing tub.
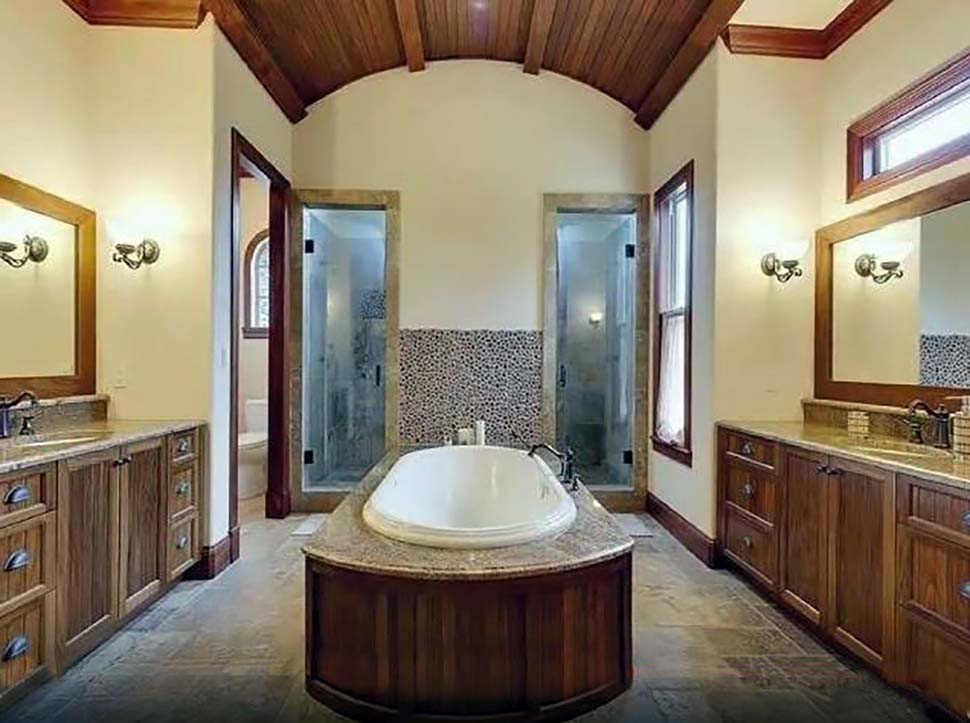
Two additional bedrooms occupy the right wing of the home and share a full guest bathroom.
When it’s time to get some work done, you will appreciate the laundry room with counter and cabinet space, utility sink and fold-down ironing board.
A separate mud room is a catch-all space for coats and shoes when you enter from the garage, and the powder room is right outside.
Other spaces include a study/office with built-in shelves and a studio/guest suite/bathroom which can be finished above the garage. A special bonus: don’t worry about taking the stairs because this home plan includes an elevator!
Click here to see the plan specifications, floor plans and more interior photos for Luxury Home Plan 97640 at Family Home Plans. Don’t forget to pin this home plan to your Dream Home Plans board on Pinterest!












Leave a Reply