New French Country House Plan With Photos From New Construction
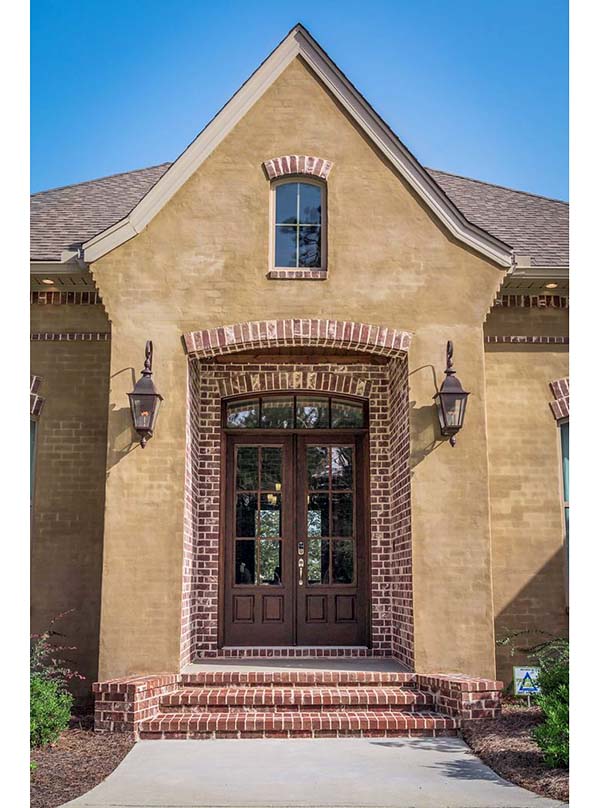
New French Country Home Plan 51951 has 2487 square feet of living space with 3 bedrooms, 2 bathrooms and a 2 car garage. One additional bay in the garage provides parking for a recreational vehicle.
Character and curb appeal is achieved with flared eaves, arched windows and board and batten shutters. The homeowner who provided photography has finished the exterior of the house with a combination of brick and stucco siding.
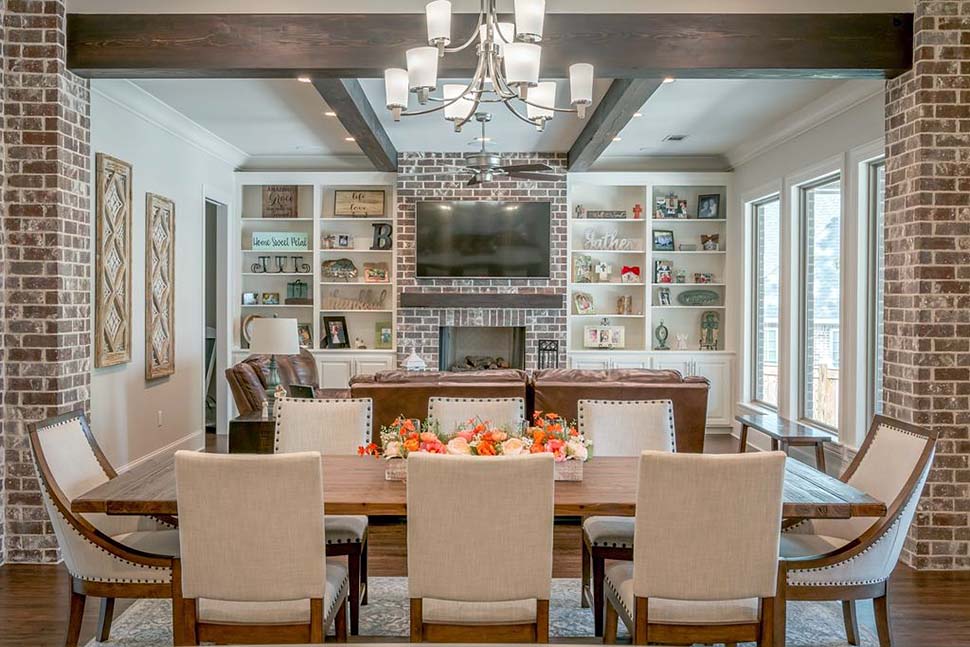
The living room features a fireplace surrounded by built-ins and a beamed ceiling. Three large windows bring in natural light and give you a view of the back yard.
The dining room area connects the living room to the kitchen. We love the open flow between these rooms, the brick wall accents, elegant light fixture and French doors.
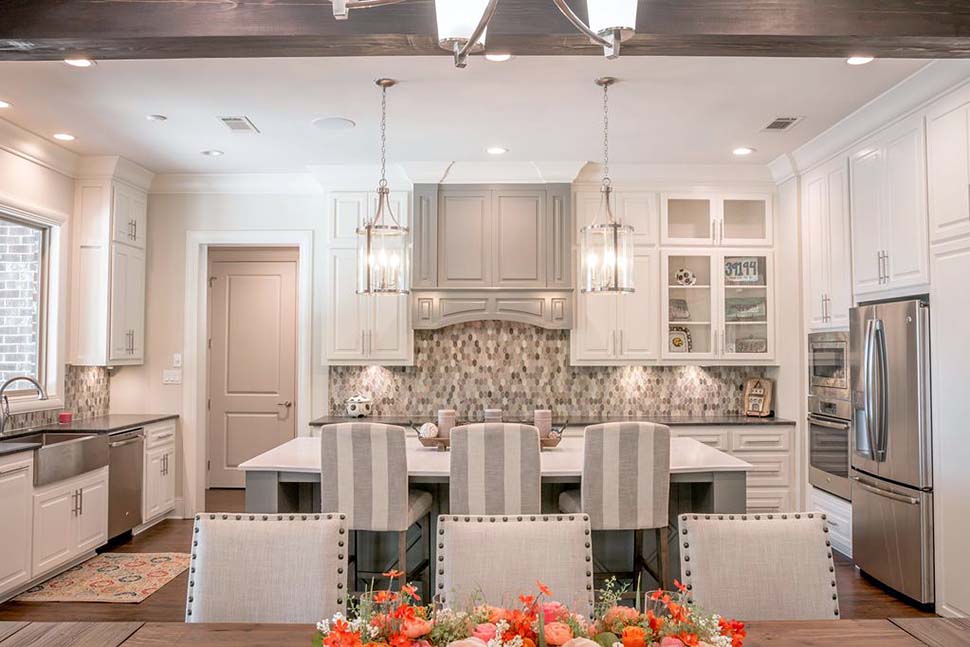
The kitchen has been designed with a light color palette. Floor-to-ceiling-cabinets maximize storage space, and the range cover is highlighted with a complementing gray color.
Your eyes are drawn upward by a pair of antique-style pendant lights. The island is topped with a light slab of granite, and seating for three is provided for casual meals.
Vari-colored tiles make up the back splash, and the light and dark colors play off the cream finish of the cabinets, the darker counter tops used along the walls and the clean stainless steel appliances.
Standing at the generous stainless-steel sink, you will appreciate the huge window which brings you closer to the activity going on outside.
Check the cabinetry beside the refrigerator to discover hidden access to the walk-in pantry measuring 8’8″ x 5′. Completing this great storage area is a counter top for extra work space.
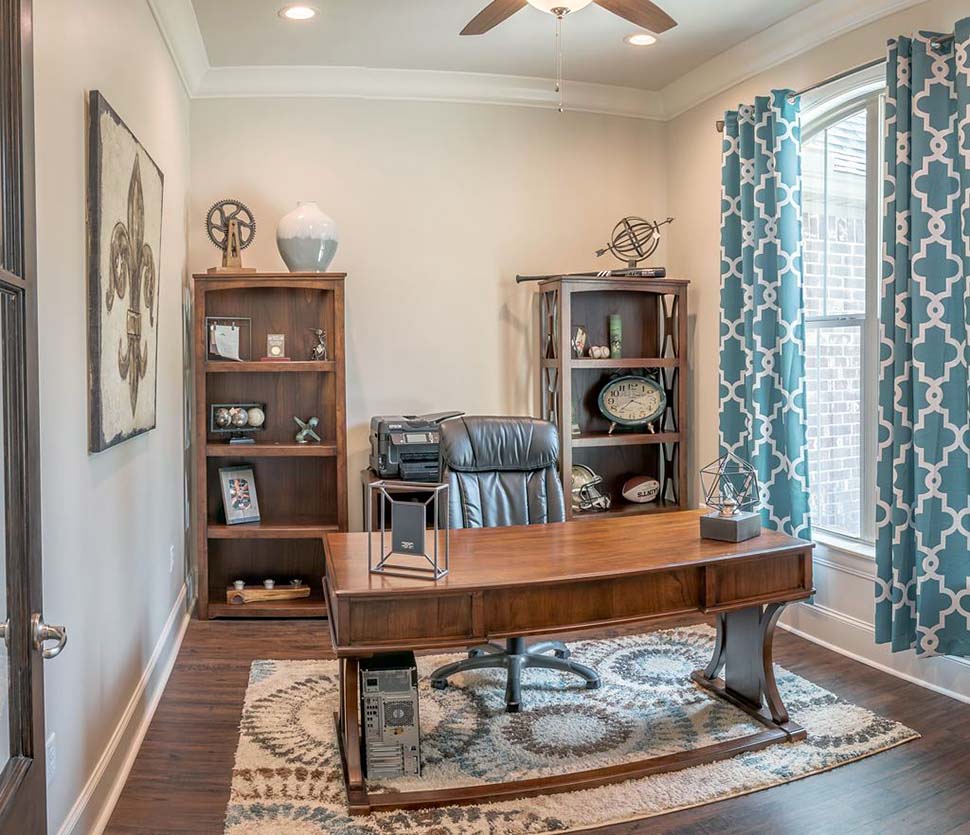
When it’s time to get some work done, the office is waiting right off the foyer. It’s location takes it far away from the entertaining areas, making it easier to focus.
The laundry room and mudroom are by the garage exit. A wall of lockers is a convenient place to drop off book bags and sporting equipment, and the laundry room has a large counter so your family can fold and sort the clothing right out of the dryer.

The master bedroom features a tray ceiling, and the ensuite is a special retreat. A large window lights up the spa tub, and the walk-in separate shower with dual shower heads is a luxurious place to start a busy day. Double vanities add a little elbow-room for couples, and the master closet is so big that it could double as a bedroom!
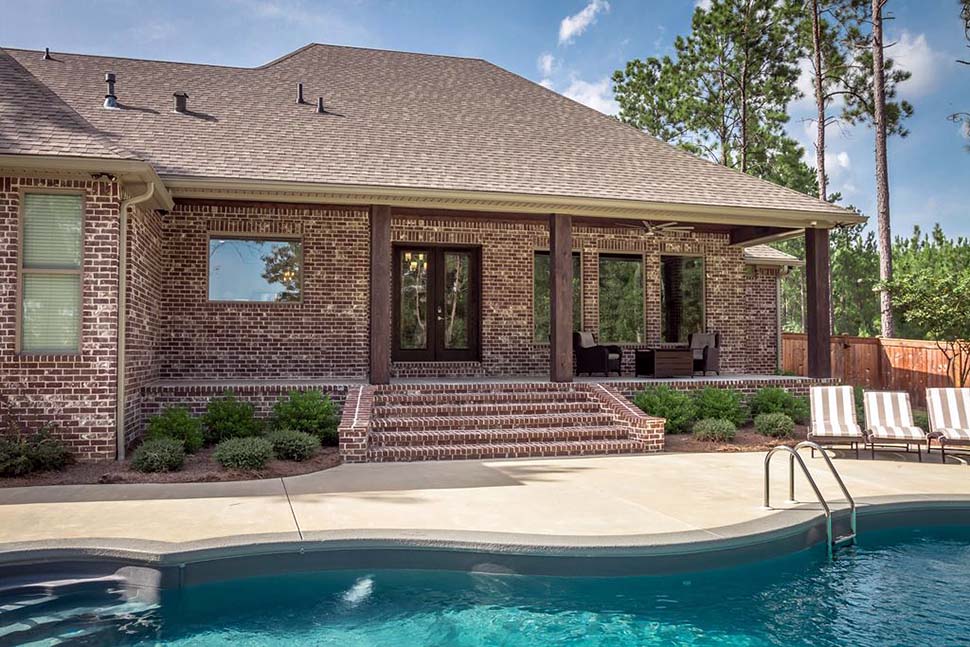
If you’ve been wondering about the view into the back yard, this one is perfection with a swimming pool! Rest in the shade of the back porch or take a dive into the cool refreshing swimming pool after a long day.
This new house plan design offers two children’s’ bedrooms with large closets and a shared guest bathroom with two sinks.
The bonus room over the garage is available for storage, or you can finish the space to add a guest room with full bathroom and walk in closet.
Click here to see the plan specifications, floor plans and more interior photographs.












Leave a Reply