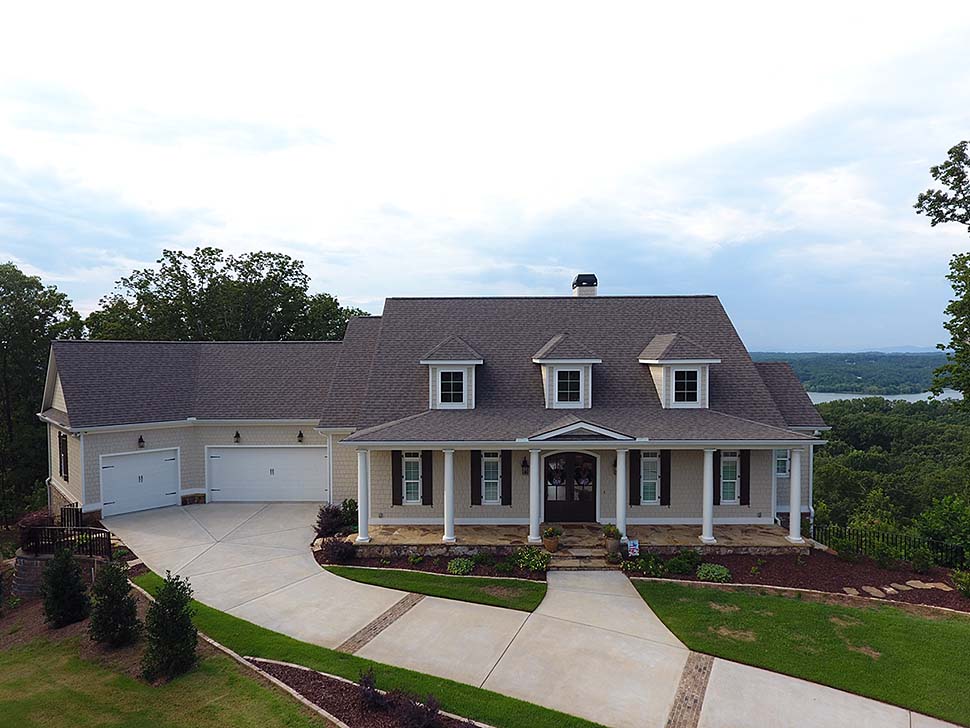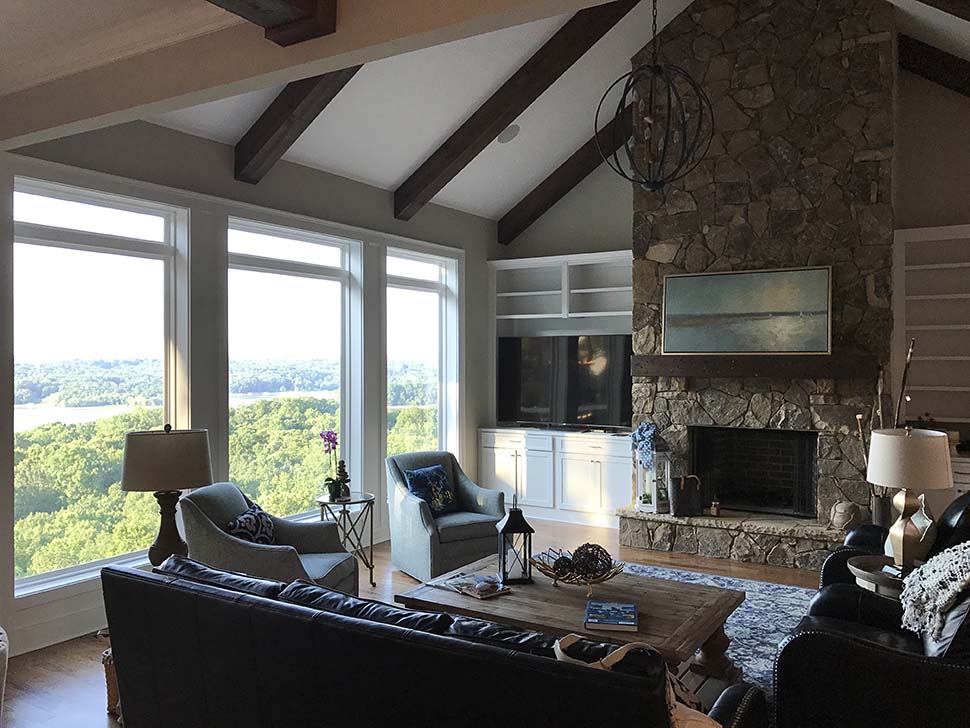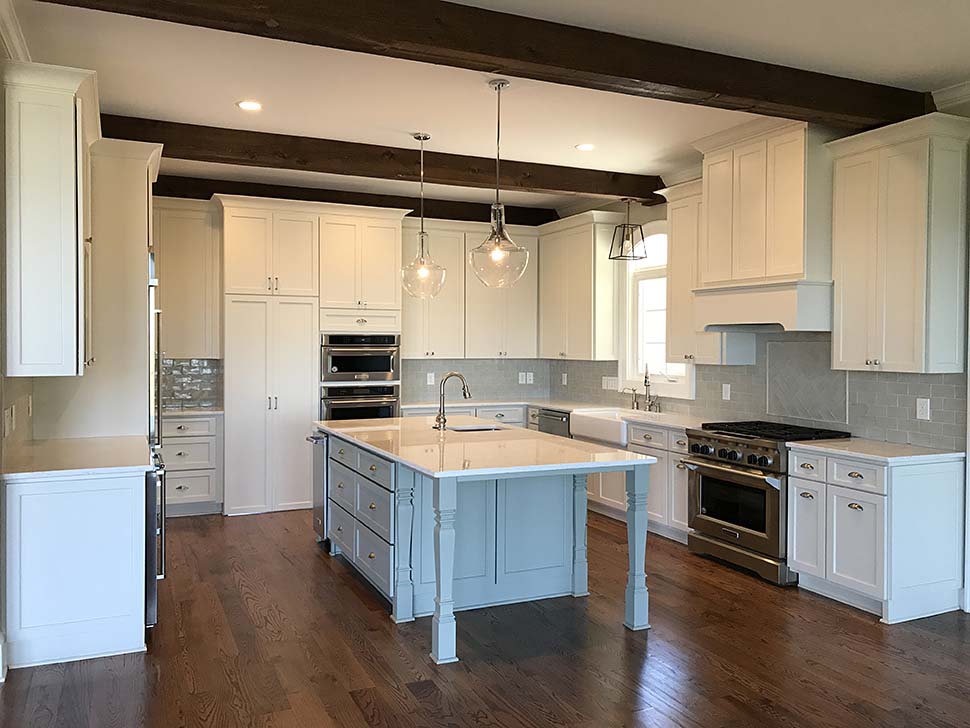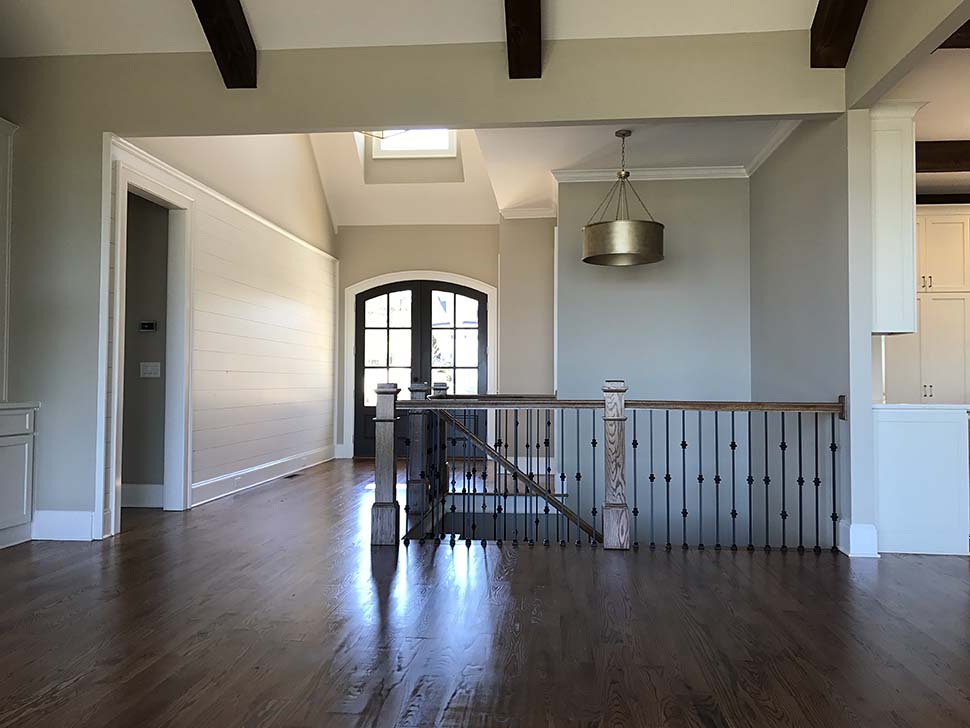Hillside House Plan For Property With a View

Are you planning for new construction on a mountainside or a steep slope with incredible lake or wilderness views? Hillside Home Plan 52006 has 4152 square feet of living space including the main floor and the finished walkout basement.
After climbing the sloping driveway, we appreciate the traditional style of this home: the porch is topped by three charming doghouse dormers and accented by rounded columns and a stone floor. An angled, 3 car garage adds to the curb appeal of the house.

From the rear elevation, notice the screened porch with outdoor fireplace measuring 38′ x 16′. Here you will be protected from pesky insects and the midday sun. Access the screened porch and the accompanying deck from the main floor.
If you decide to build this home plan on your property, what kind of view will you enjoy from this lofty vantage point? Will you look out over the vast water of the Pacific Ocean, or will you stand over a mountain cliff and search for wildlife with a pair of binoculars? The possibilities are endless!

The main floor features windowing which is nearly floor-to-ceiling. As with most new floor plans, this design has open-concept living space for better traffic flow among the kitchen, great room and dining areas.

The homeowner has employed a “floating” arrangement of furniture in the great room to define the space. Leather sofas and plush armchairs are gathered to create an intimate semicircle around the great stone fireplace.
This area overflows with visual interest, and it’s difficult to take it all in at once. Sunlight pours inside through the tall windows. Custom built-ins flank the stone fireplace, and it draws your eyes upwards to the vaulted ceiling with its heavy wooden beams.

Tall white cabinets and stainless steel appliances reflect the natural sunlight in the kitchen. This kitchen has every item on your luxury wish list: double oven, marble counter tops, elegant pendant lights, farmhouse sink and a large island with second sink to enhance the work surface.
Notice the tall cabinet by the ovens. This is the entrance into a huge hidden pantry. Inside, you will find a work desk and shelving. Unlike most dark storage areas, this pantry has windows to the front covered porch, making it a cheerful space.
Also on the main floor is a powder room for guests and the master bedroom with ensuite connected to the laundry room.

Take the staircase or the elevator to the finished living space in the walkout basement. Facing the deck across the back of the house is an office, recreation room and two bedrooms.
One more bedroom and two additional bathrooms are located downstairs along with a second washer and dryer for convenience.
Under the garage is an abundance of unfinished space which will function for storage.
Click here to view the plan specifications and more photographs of Hillside House Plan 52006. Be sure to save the pin below to your “Favorite Home Plans” board on Pinterest!














Leave a Reply