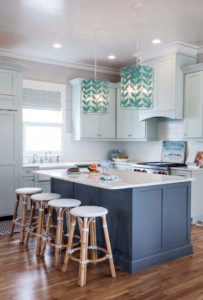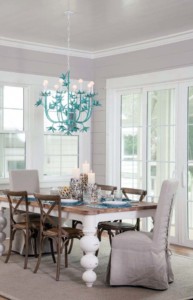4 Bedroom Southern Style House Plan 73945
 Southern Style House Plan 73945 has 2,225 square feet of living space with 4 bedrooms and 3.5 bathrooms. A staple in Southern design, open and screened porches wrap the home. This home was built in South Carolina surrounded by Live Oak trees and Palmettos. The homeowners finished the interior with a coastal theme to complement their location.
Southern Style House Plan 73945 has 2,225 square feet of living space with 4 bedrooms and 3.5 bathrooms. A staple in Southern design, open and screened porches wrap the home. This home was built in South Carolina surrounded by Live Oak trees and Palmettos. The homeowners finished the interior with a coastal theme to complement their location.
Walking inside, we are greeted by an open living space with calming shades of blue and gray. The paneled walls are designed to look like shiplap, and the glossy white ceilings mimic the clean deck of a boat waiting to set sail.
The kitchen cabinets are painted in a shade of mint. Natural light from the window is reflected from the white subway tiles and granite counter tops. A slate-gray island and comfortable bamboo seating invite family and friends to gather.
 French doors and a wall of windows surround the dining space. Hanging over the table is a light fixture with artistic detail that looks like unruly palm fronds. Just imagine the salty sea breeze streaming into this room and rustling the linen-draped dining chairs.
French doors and a wall of windows surround the dining space. Hanging over the table is a light fixture with artistic detail that looks like unruly palm fronds. Just imagine the salty sea breeze streaming into this room and rustling the linen-draped dining chairs.
Better yet, move the party outside and relax on the porch under the fans as you look at ocean surf and sip sweet tea.
The master bedroom is located in the rear of the home. Like the living space, the color scheme is a mixture of grays and blue-grays to imitate the colors of water. The ensuite is complete with a double sink and a large walk in closet.
For convenience, the laundry room is right outside of the master suite.
Two upstairs bedrooms are served by a Jack and Jill bathroom, and the third bedroom is served by the hall bath. All three bedrooms have access to an 8′ screened porch which allows for time outside without being bothered by pesky mosquitoes.
Click here to see the plan specifications and more photos.












Leave a Reply