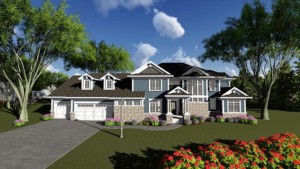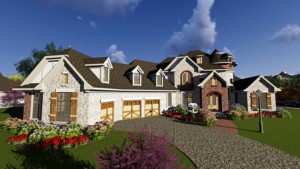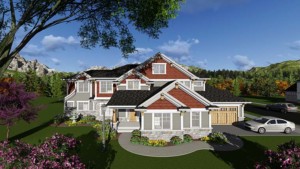4 Bedroom Luxury House Plans For July
 4 Bedroom Luxury House Plan 75407
4 Bedroom Luxury House Plan 75407
Total Living Area: 3,392 SQ FT
Bedrooms: 4
Bathrooms: 3.5
• Craftsman details combine a mix of stone, shingle and horizontal siding to create a curbside appeal that is sure to attract attention.
• Two-story ceilings welcome you into this home and draw you into the great room where a wall of windows allows plenty of natural light in to warm the area.
• An open concept floor plan includes a center island in the kitchen that overlooks the dining and great rooms.
• The main floor master suite includes his and hers walk-in closets, dual sinks and a Jacuzzi tub in the bathroom.
• Three additional bedrooms, each with walk-in closet are located on the second floor.
• A spacious bonus room is located over the garage.
• A three-stall garage completes the home.
 4 Bedroom Luxury House Plan 75414
4 Bedroom Luxury House Plan 75414
Total Living Area: 4,381 SQ FT
Bedrooms: 4
Bathrooms: 4.5
• This European inspired two-story home is sure to catch the eye of your neighbors with its round turret.
• Two-story ceilings and a spiral staircase is located to your left as you enter and follows the curve of the turret defined on the exterior.
• The two-story ceiling continues into the great room directly ahead where a wall of windows allows plenty of natural light into the living space.
• The kitchen features an angled breakfast bar that overlooks the nook. A butler’s pantry leads from the kitchen to the formal dining area located just to the right of the entry.
• A hearth room with vaulted ceiling and access to a covered porch is located just off the nook.
• The main floor master suite includes a bay window in the bedroom, a spacious walk-in closet with center island and Jacuzzi tub.
• Three additional bedrooms, each with walk-in closet and private bath, are located on the second floor.
• A three-stall, angled garage completes the home.
 4 Bedroom Luxury House Plan 75411
4 Bedroom Luxury House Plan 75411
Total Living Area: 3,851 SQ FT
Bedrooms: 4
Bathrooms: 3.5
• The perfect combination of stone, horizontal and shingle siding makes this Craftsman styled home a great addition to any neighborhood.
• You’ll be impressed by the two-story ceiling that greets you in the entry and draws you into the great room where it continues.
• The kitchen has direct site lines to the great room and adjacent dining room making it a chef’s dream.
• A private den for dad is found just off the left of the entry.
• The main floor master is found behind the den and features a spacious walk-in closet dual sinks and easy access to the laundry area.
• Three additional bedrooms, two of which share a Jack-and-Jill bathroom are located on the second story.
• A spacious play room with cathedral ceiling is also on the second level.
• A three-stall, split-load garage completes the home.













Leave a Reply