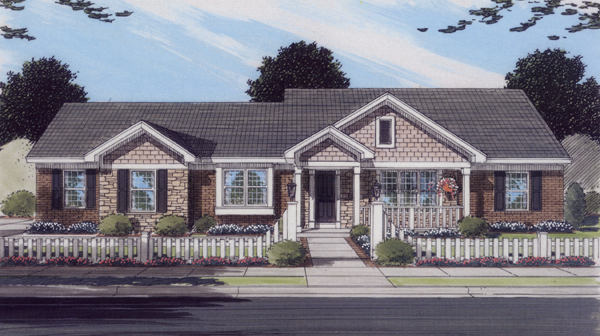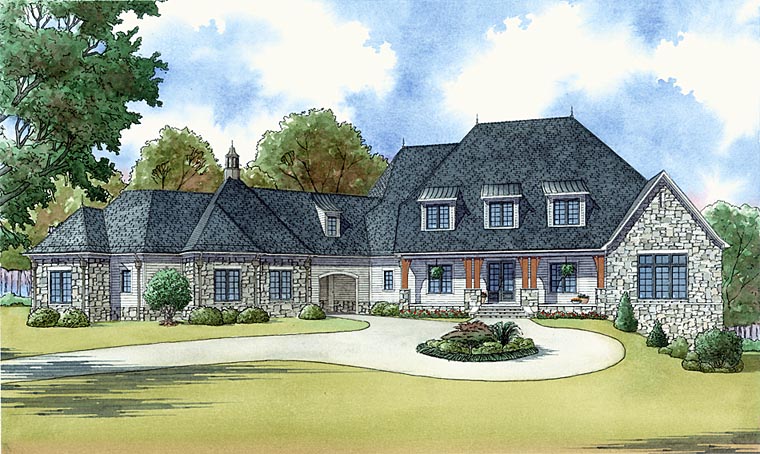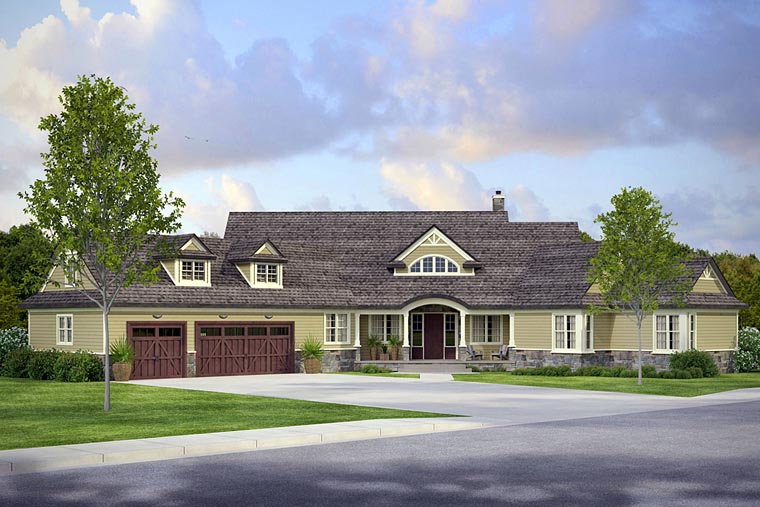5 Bedroom House Plans
Are you looking for a big house for a big family? We have carefully selected three of our favorite 5 bedroom house plans. Have a look: 5 Bedroom House Plan 82357 Total Living Area: 3,580 SQ FT Bedrooms: 5 Bathrooms: 3.5 This spacious rustic house plan provides luxury for...









