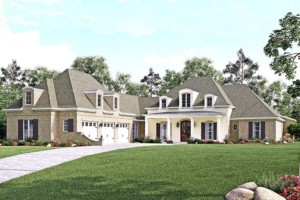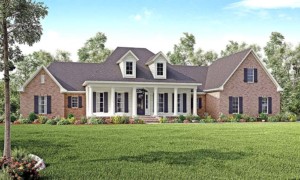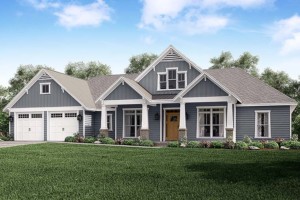Popular 4 Bedroom Luxury House Plans
Luxury House Plan 56929
Total Living Area: 3,360 SQ FT
Bedrooms: 4
Bathrooms: 4.5
This large, upscale home boasts 10 foot tall ceilings throughout with higher, decorative ceilings in the living room, dining, and master bedroom. The living room leads to an expansive back porch that is perfect for entertaining! The kitchen contains a large island with plenty of room to sit while having access to the screen porch featuring an outdoor kitchen. The laundry room is conveniently located next to the bedrooms with a private entrance from the master closet. Each bedroom has their very own private bath! The future areas upstairs add maximum flexibility for years to come.
 Luxury House Plan 56928
Luxury House Plan 56928
Total Living Area: 3,194 SQ FT
Bedrooms: 4
Bathrooms: 3.5
Wide open spaces, large rooms, volume ceilings and functional layout are just a few terms to describe this wonderful plan. The plan boasts open kitchen with large island, very spacious kids bedrooms and an outdoor area that will surprise anyone. The master suite provides an oasis for relaxation and tons of closet space. The bonus room offers a flexible area for that growing family or just a get-a-way from all the stress of the day. With all these amenities this plan is sure to be the one for you.
Luxury House Plan 56927
Total Living Area: 2,759 SQ FT
Bedrooms: 4
Bathrooms: 3.5
This charming four bedroom, three and a half bath craftsman style home features exquisite detailing such as tapered columns and trim around the windows and ornate brackets supporting the roof overhangs. Generous front and rear porches provide sheltered areas to relax and watch the world go by. Inside, the kitchen offers a large butler’s pantry connecting the kitchen and dining areas and a wet bar in the great room. The master suite has a spectacular bathroom, a walk in closet with an island and custom cabinetry and access to the laundry room.













Leave a Reply