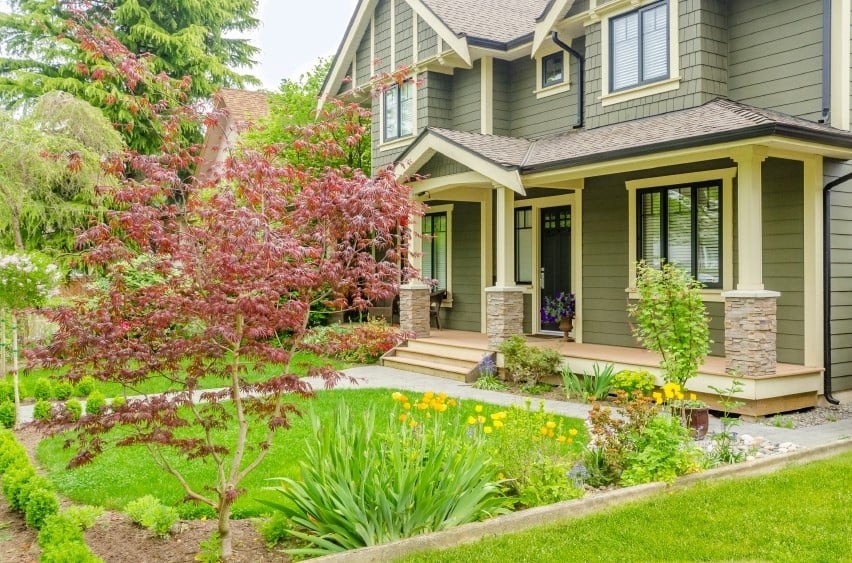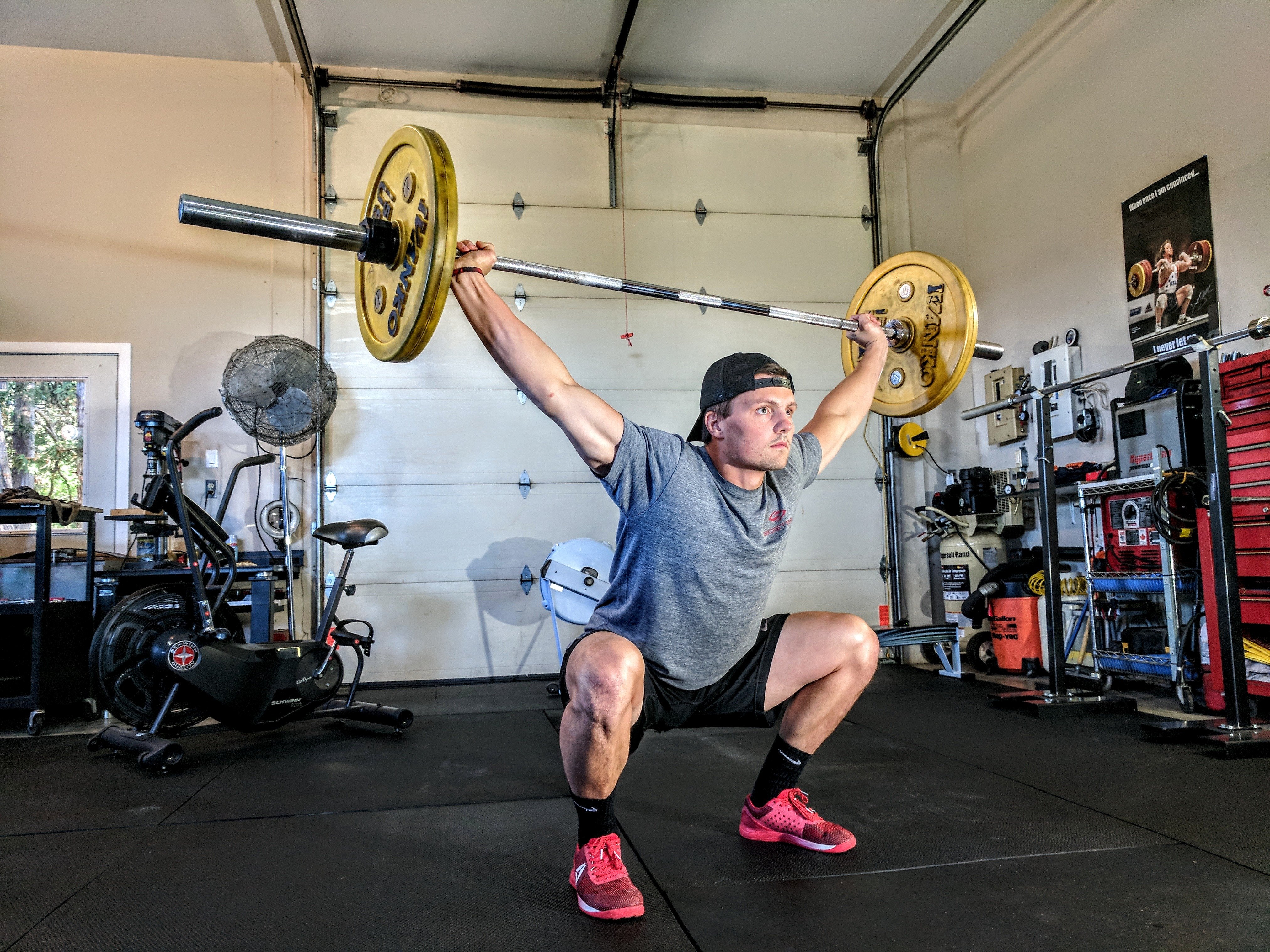Serbian Couple Builds Passive Solar Dream House

Below is a featured story by Mitka and Ondrej Franka of Serbia. In 1985, before heading home to Yugoslavia, the couple purchased a copy of Better Homes and Gardens magazine. On the cover was Garlinghouse Solar Home Plan 19863. In the words of Ondrej, “Little did we know that one day, this will become our Dream House.” Many friends and neighbors considered the home to be very peculiar during construction, but the Frankas wouldn’t change it for anything.
Read on in their words:
In the year of 1985, after our Master studies in USA, we set out to go home to our home country of Yugoslavia. Just before our travel, we visited grocery store in Chicago and picked up Better Homes and Gardens magazine, just to have something to show to our friends. Oblivious to us, the front page featured Passive Solar House, the winner in the national competition. Little did we know that one day, this will become our Dream House.
After arrival home, life went about as usually. Now having two children, we had to rent a house, even though this was unusual in our home country. By the end of 1986, we knew that we have to get the house of our own, as the rent skyrocketed along with the inflation in the country. Thus our dream about the house just about started to come true.
As we planned to build the house, looking into different local house plans, a vague picture emerged in our minds. The picture was from the front page of the magazine we picked up in the States a few years ago. We found the forgotten magazine in the pile of old magazines and started to look into its pages. Of course the house on the front page was very appealing, but in our eyes almost an impossible thing to happen in the country where this kind of building was unheard of. After our parents gave us the lot to build on, we decided to contact the plan company and got the house plan #19863 for $120. Thus in the spring of 1987 we were ready to build. This is when our adventure was about to start.
First, we had to get a huge pile of lumber. The traditional building materials and techniques in this country have been dirt, bricks and concrete. Now seeing the huge piles of lumber on our lot gave idea to people that a new lumberyard is being opened on the site. The lumber was green, rough-cut, random widths as pre-dimensioned lumber was unheard of in this country. Then came the spring weather, and we were ready to break the ground.
To begin with all was fine, the basement was dug out along with the foundations. The berms could not be used, as this part of the country is flat as can be. Proverbial saying is that the molehill is the tallest mountain. But then came the rain and the basement, (future green house) got filled with underground water. People thought we are building the swimming pool! Then we realized that long time problem of spring high water table is still relevant factor to count with. We had to wait until the waters receded and then make waterproof and pressure proof walls to enclose it. It was good that this happened as that would create big problems in the future if not dealt with now. But as we started to build the house frame, funny things started to happen. The “stick house” was unheard of in our country.
be. Proverbial saying is that the molehill is the tallest mountain. But then came the rain and the basement, (future green house) got filled with underground water. People thought we are building the swimming pool! Then we realized that long time problem of spring high water table is still relevant factor to count with. We had to wait until the waters receded and then make waterproof and pressure proof walls to enclose it. It was good that this happened as that would create big problems in the future if not dealt with now. But as we started to build the house frame, funny things started to happen. The “stick house” was unheard of in our country.
Mentioning the water in the flooded future basement brought another funny connection. We had to cut each morning the green lumber to fit our need for the day. Each stud by stud, and then it happened. People were very keen to look what is happening on the building site. As the word spread around the town, they were saying that we are building a “cow-boy house.” That connotation probably came from watching the American western movies. People were smiling and laughing as they came to see it, not knowing what was going on. Some said that we are building a play dollhouse! Certainly, we felt like a Noah building the ark and people ridiculing him not knowing what he was building. Then came more of the funny experiences.
People were coming and going, giving all kinds of strange comments on the building process of a lumber house. One man thought that our 2×6 walls were too thin and that he could run with his bike through them! Other came in and saw all the studs 24″ O.C. and thought that these are all to be future doors! He asked, “Wow, how many doors are you going to have in this house?” Yet one man thought that we are doing all right, just building the molding to pour the concrete down between the studs and joists. So he gave a tremendous suggestion: “Now I see,” he said, “So when you pour down the concrete you will cut down all those studs and the joists and throw them away!” Of course he did not have a clue as what would happen then!
It took us twenty-six months to build our Dream House. During the summers in America, we learned how to build these kinds of houses, plus our friend came to help with the framing. Lot of work, frustrations in searching and looking for equivalent materials, like insulation and dry wall and difficulties of not finding any help, as people did not know what was happening. Yet, in spite of those obstacles, in the spring of 1989 we were able to move into it. What a feeling of accomplishment that was!
The aftermath of this story is also interesting. Little did we know that our home country would explode in the civil war in 1992. But not only that, the embargo and thus energy crises would set in. There were electricity plug outs up to few days per week, no coals for the furnaces to heat the houses in the town. Our house victoriously withstood the energy crises. It was warm and comfortable even through that difficult time. As people came in they constantly asked, “How come it is so warm? Are you heating it? What are your heating materials?” The answer was: “Only sun!”
Finally, our Dream House has made many friends over these 26 years. At first people were skeptical and laughing at us, but then they started to stop by and asking the questions and to let them in. Even now, quite often we see the cars driving slowly and then stopping in front of our house. Then they roll down the window, take the pictures and finally come out and ask about the house. Of course we let them gladly in and share our story. We made many friends through our Dream House in Yugoslavia, nowadays Serbia. We enjoy the house, the energy savings and thus never regretted building the “cowboy house” away from America.
Mitka and Rev. Dr. Ondrej Franka, Serbia












Comment (1)
Wow! What a house and a “cowboy house” at that! Great to see your house once again and to relieve Tim G, Jim and Ken S’s experience back those many years there in Yugoslavia.