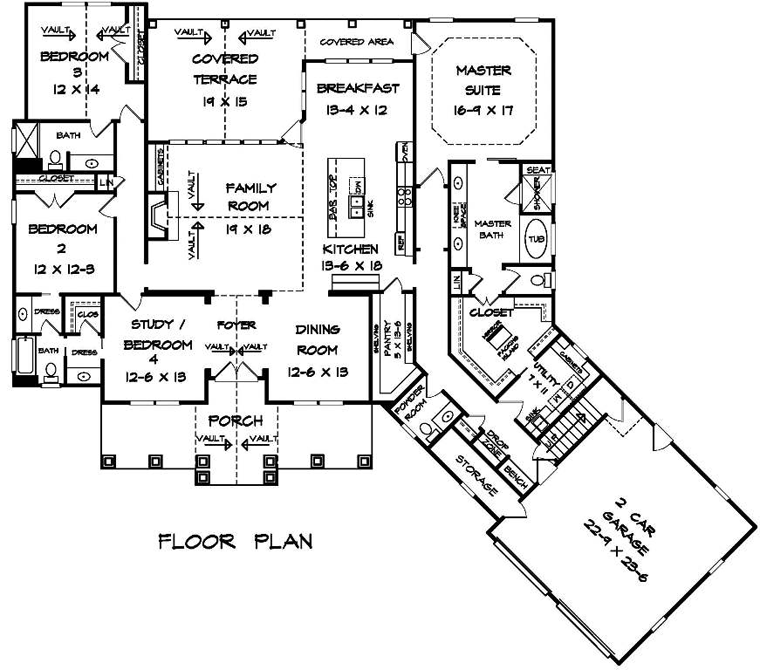New Craftsman House Plan 58255
Craftsman House Plan 58255 has 2925 square feet and a two car garage set at an angle from the main living space. When entering from the front porch, you will find the formal dining room to your right and the study to your left. This room can function as an extra bedroom or guestroom as it includes a closet and access to a full bathroom which is shared with bedroom 2. Pocket doors divide the space and ensure privacy. Down the hall, we come to bedroom 3 which has a vaulted ceiling and a private bathroom with a stand up shower instead of a bathtub. In the family room, we enjoy a fireplace and a long row of brightening windows that provide a view of the covered terrace. Square wooden posts support the vaulted ceiling of this attractive outdoor retreat. The breakfast area juts out from the kitchen and is also surrounded by windows. Here the children sit at the table on Saturday mornings as they look at the green grass and devise their strategies for the impending football game against the neighbors.
The kitchen allows for plenty of movement and lots of prep space whether the family is bustling with the morning routine or working together to cook dinner. Storage is out of sight and abundant with a pantry measuring 5’ by 13.5’. Snacks, spices, cereals, canned goods, jars, pastas, etc. will be right at home in the kitchen pantry for those who like to take advantage of a good deal and stock up on supplies.
A lovely tray ceiling sets off the master suite, but the best part is the closet! Pass through the bathroom with its double sink, shower with seat, whirlpool tub, linen closet and private toilet. Open the miniature set of French doors for an angled walk in closet that is lined with hangers and features a center island with hamper. For absolute convenience, you can pass through a pocket door directly to the utility room to take care of the laundry. Here you will find a counter for folding clothes and a sink.
When the family enters from the garage, they will immediately plop down on the bench to shed their boots. Next, hang your coats and purse on the organized hooks and bins in the designated drop zone. Muddy little soccer players can clean their shoes and leave uniforms in the utility room. There is also a powder room in this area for the little one that has been asking, “When are we going to be home?” for the past hour.
Over the garage is a bonus area measuring 17.5’ by 23.5’. Finish this space to accommodate your teenage son or daughter if they need to feel some independence, or rent it out to a responsible friend or college student. They will appreciate immediate access to the most functional parts of the house while enjoying independence from the usual family bustle.
Click here to see our newest house plans.
Contributing Author: Bonnie Drew is a blogger and customer support/sales specialist for The COOL House Plans Co. and Family Home Plans. For more information or questions about our plans, you can reach Bonnie at [email protected].













Leave a Reply