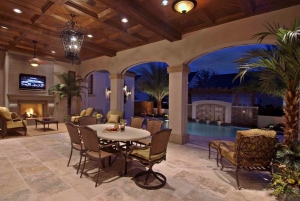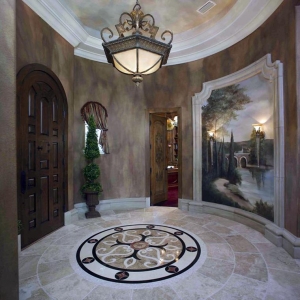Mediterranean Luxury House Plan 50805
 House Plan 50805 is replete with exotic luxury, borrowing classic elements of Mediterranean design. A solid expanse of blue sky and clouds is the perfect backdrop to showcase this 6,493 square foot, 6 bedroom home. Greeting us as we enter is a porch with arcades (arches supported by columns), which gives you the feeling of entering a Roman temple. Under the gable peaks, the concrete block exterior is pierced with traditional clay roof vents, and the cantilevered balcony is bordered by a wrought iron railing. Arched windows are repeated around the exterior, and the clay tile roof remains true to the expectations of this architectural style. The massive tower element punctuates the curbside appeal of the façade and features a heavy front door in the arched inset entrance which is enhanced by a spiral detail in the tile border.
House Plan 50805 is replete with exotic luxury, borrowing classic elements of Mediterranean design. A solid expanse of blue sky and clouds is the perfect backdrop to showcase this 6,493 square foot, 6 bedroom home. Greeting us as we enter is a porch with arcades (arches supported by columns), which gives you the feeling of entering a Roman temple. Under the gable peaks, the concrete block exterior is pierced with traditional clay roof vents, and the cantilevered balcony is bordered by a wrought iron railing. Arched windows are repeated around the exterior, and the clay tile roof remains true to the expectations of this architectural style. The massive tower element punctuates the curbside appeal of the façade and features a heavy front door in the arched inset entrance which is enhanced by a spiral detail in the tile border.
You are most likely to find these homes in regions that have a climate similar to the Mediterranean including Florida and California. Much time is spent enjoying the swimming pool and the covered veranda in the rear. Square columns seem understated when compared with the front, but the wooden tray ceiling and outdoor fireplace reinforce the extravagance.
Instead of a typical foyer, we enter into a gallery with 14’ ceiling. A mural depicts the type of landscape and architecture that you might see in Italy. Around it, moulding forms a frame border and continues around the room. Mottled paint on the ceiling and walls mimics the look of textured plaster walls, and the centerpiece of this room is a special circle of tile work under the dramatic metal light fixture. A narrow doorway opens to the library which is located remotely from the main living area to create a quiet retreat for reading or working. The powder room can be entered discreetly either from the library or from a hallway off the living room.
forms a frame border and continues around the room. Mottled paint on the ceiling and walls mimics the look of textured plaster walls, and the centerpiece of this room is a special circle of tile work under the dramatic metal light fixture. A narrow doorway opens to the library which is located remotely from the main living area to create a quiet retreat for reading or working. The powder room can be entered discreetly either from the library or from a hallway off the living room.
Each room is separate and distinct as you must take a columned hallway outside of the dining hall to enter the kitchen. An L shaped wine storage room connects the front hallway to the rear passage. During formal dinners, your centerpiece could be overshadowed by the lovely X shaped ceiling treatment in the dining room. The kitchen is finished with Italian style cabinetry and appliances that would satisfy the best cook. The beautiful tile floor is repeated in the range hood, and the center island is painted in a pleasant shade of green. Options for the kitchen are endless, and you can choose any combination of cabinetry, flooring and counter tops. Tile floor continues into the gathering room which features a built in media center, matching ceiling beams and recessed lighting.
The main entrance to the master retreat is a set of French doors off the veranda. All amenities are included in the bathroom such as a whirlpool tub, two sinks, private toilet, shower and his and hers closets. On the opposite side of the bedroom is a sitting area measuring 12’ by 9’4”. In addition to the three bedrooms upstairs, we have an activity room with convenient mini kitchen.
Above the three car garage is a studio with kitchenette, full bath and walk in closet to provide private guest quarters or a place for young adults to enjoy more independence.
Contributing Author: Bonnie Drew is a blogger and customer support/sales specialist for The COOL House Plans Co. and Family Home Plans. For more information or questions about our plans, you can reach Bonnie at [email protected].













Leave a Reply