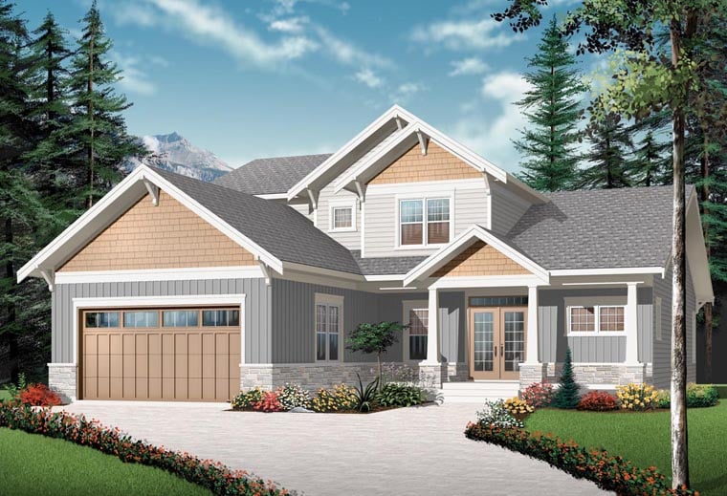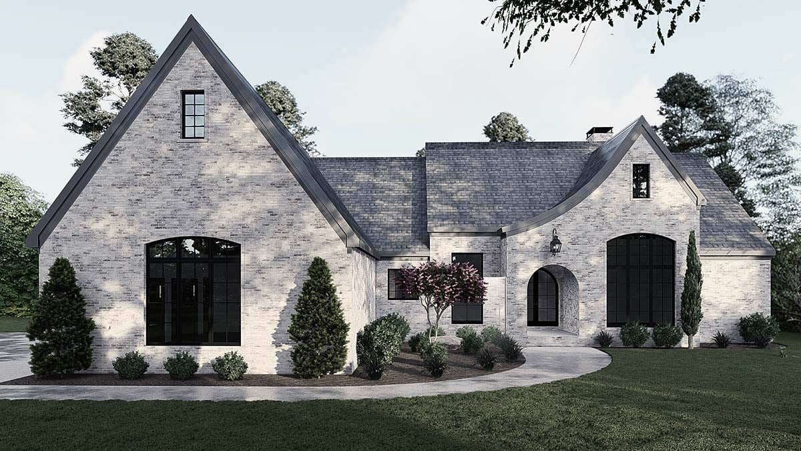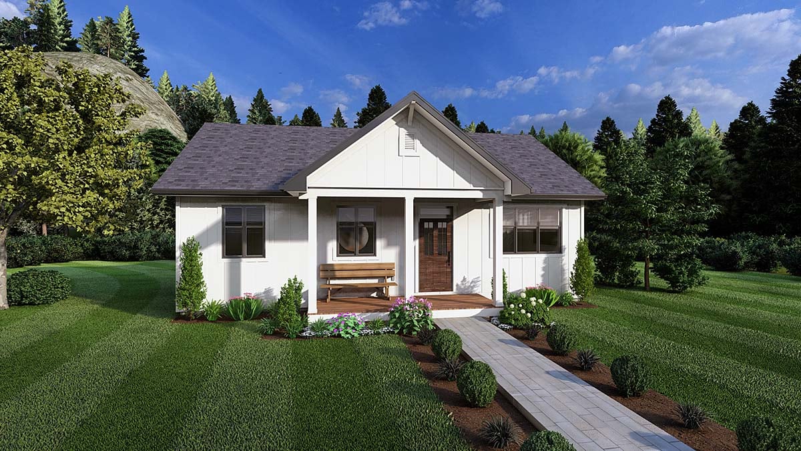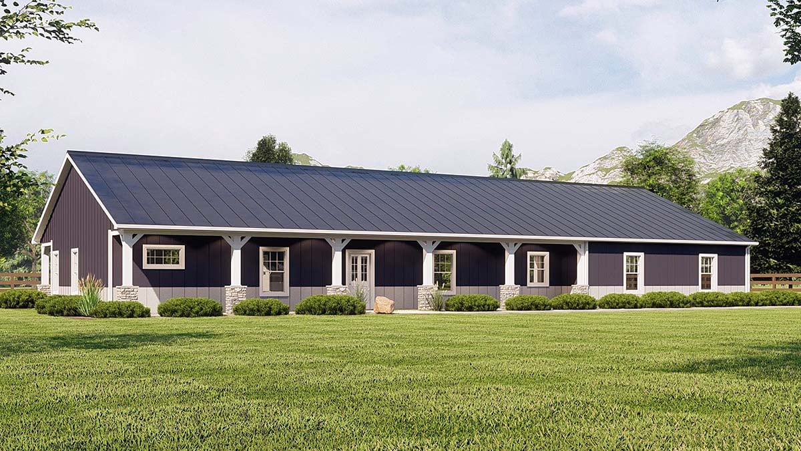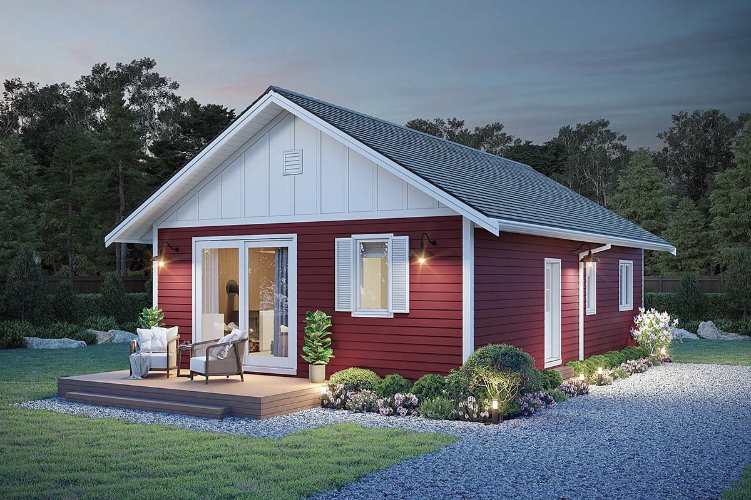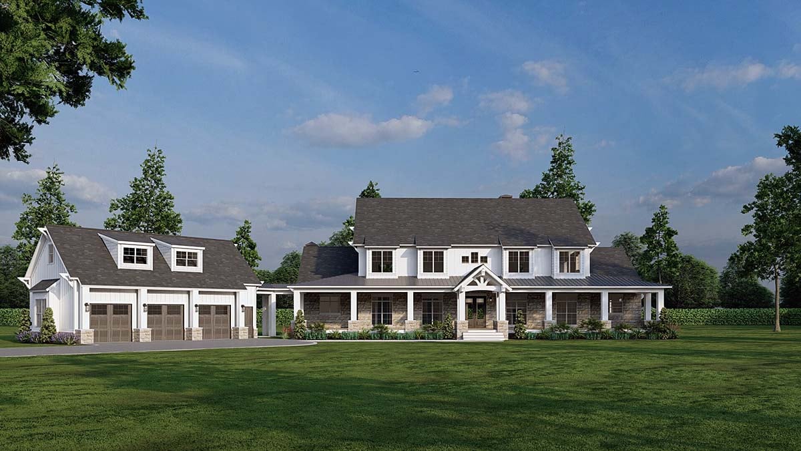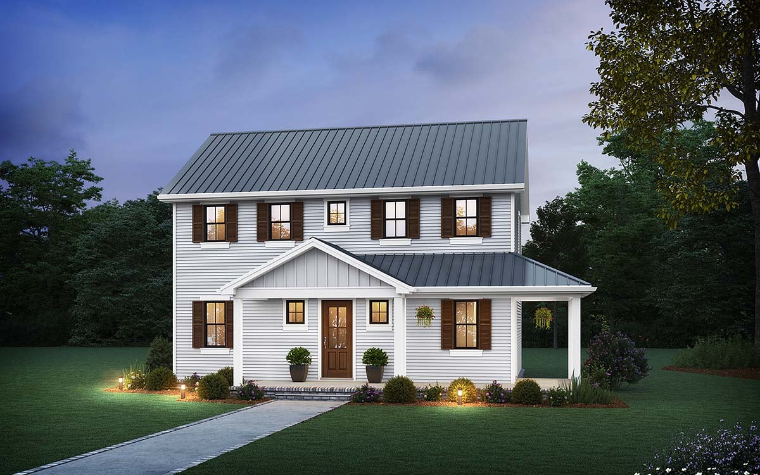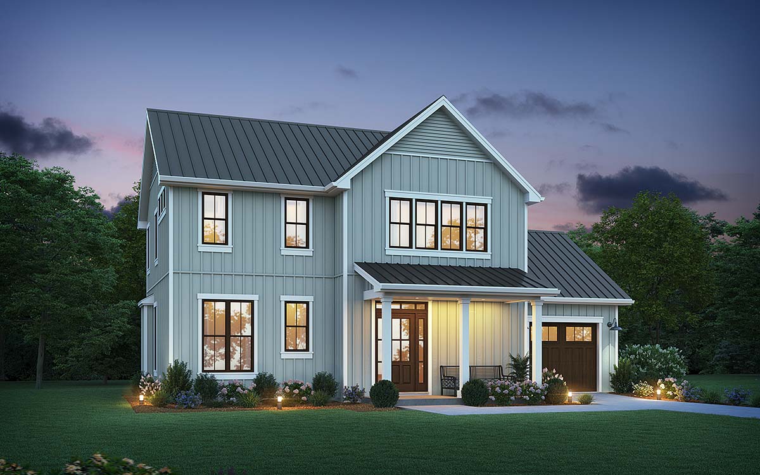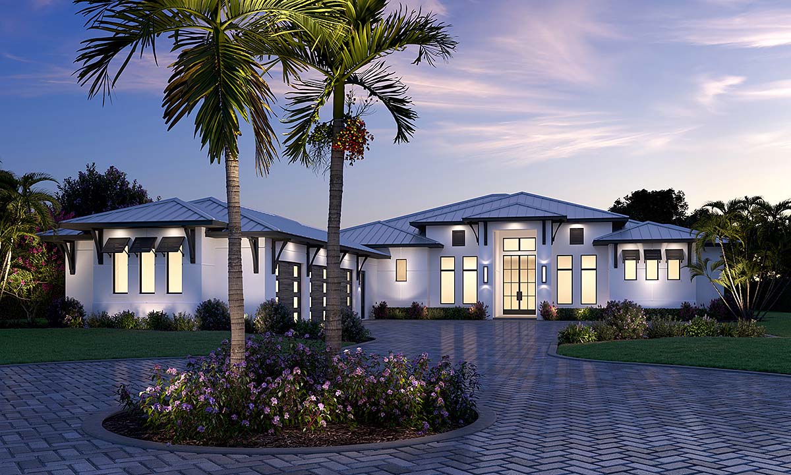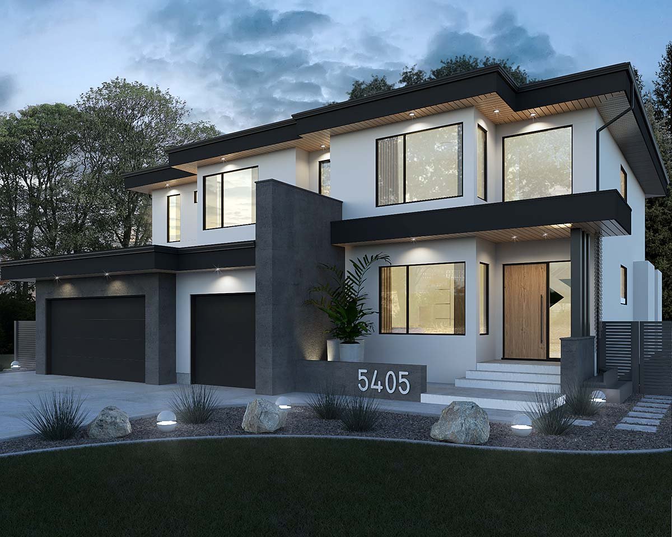Familyhomeplans Blog – House Plans | Home Plans | House Floor Plans & Blueprints at Family Home Plans
Traditional Home Plan With Loft Upstairs (Plan 76310)
Lovely Traditional Home Plan 76310 offers 2,614 square feet of living space, 4 bedrooms, 3.5 bathrooms, and a 2 car attached garage. Your entryway has a convenient bench to sit down and pull off your shoes, and the French doors to the left open into a nice...


