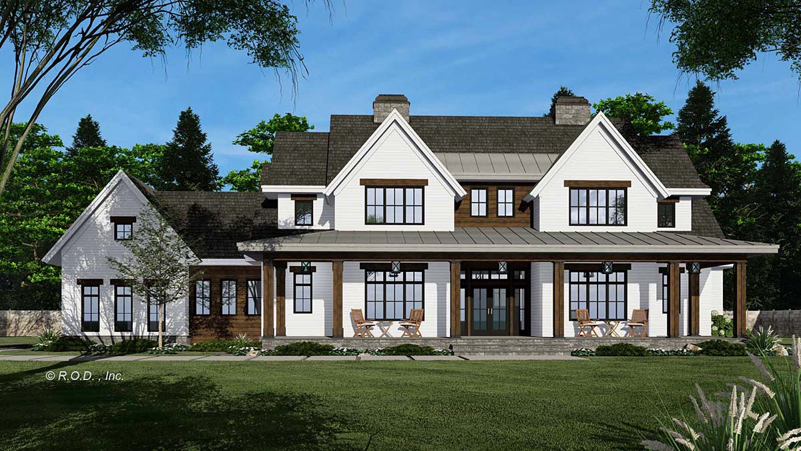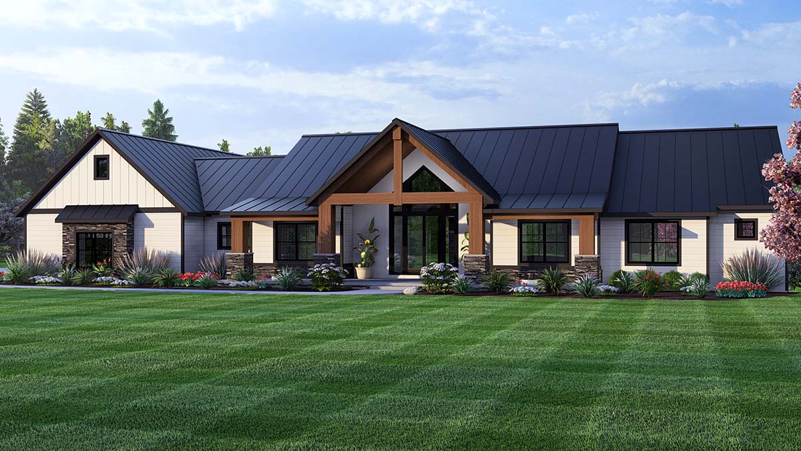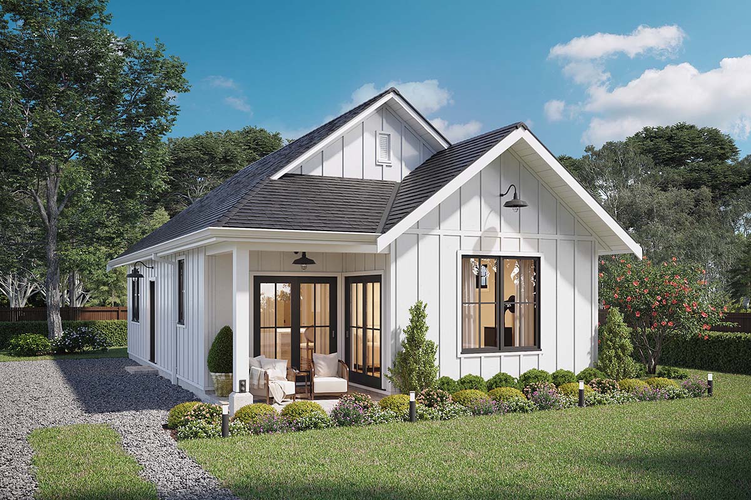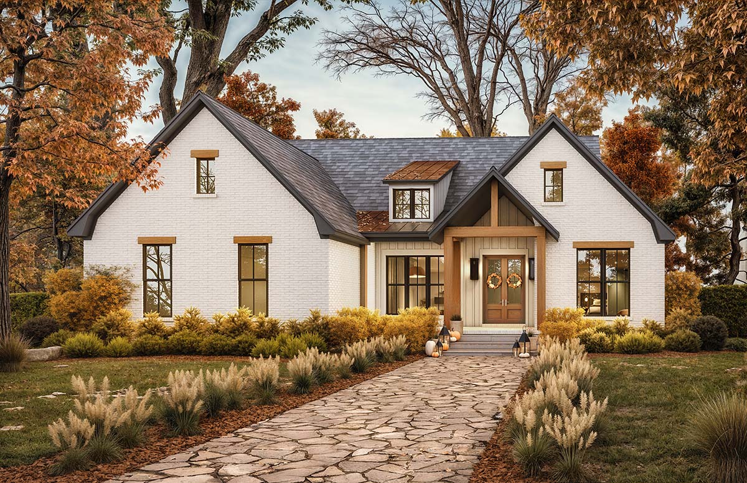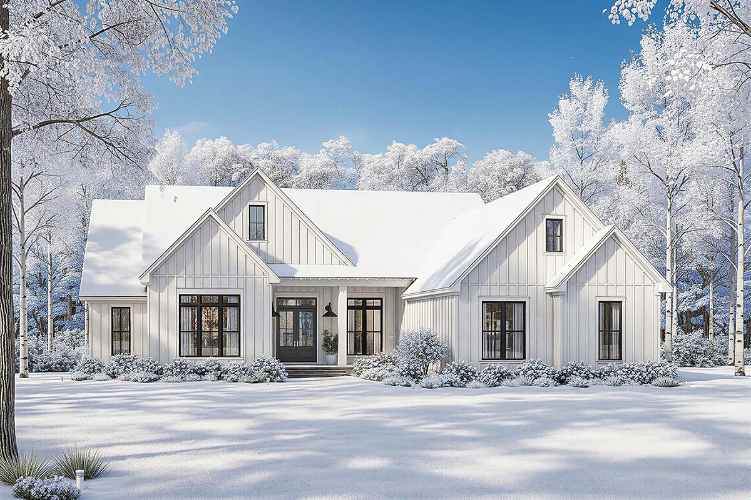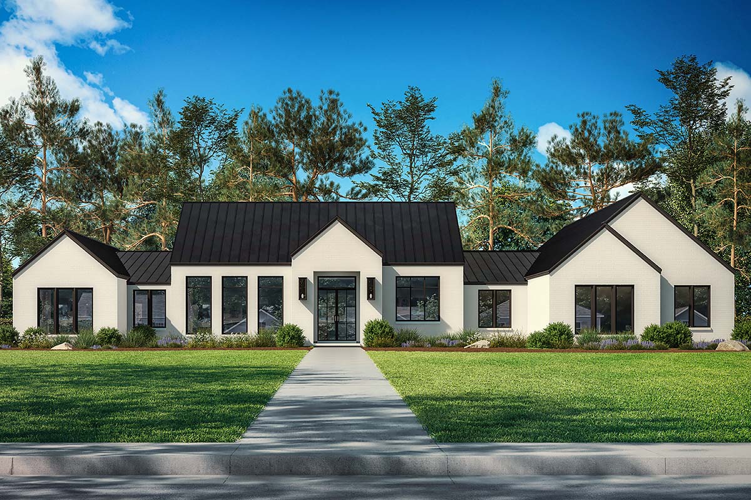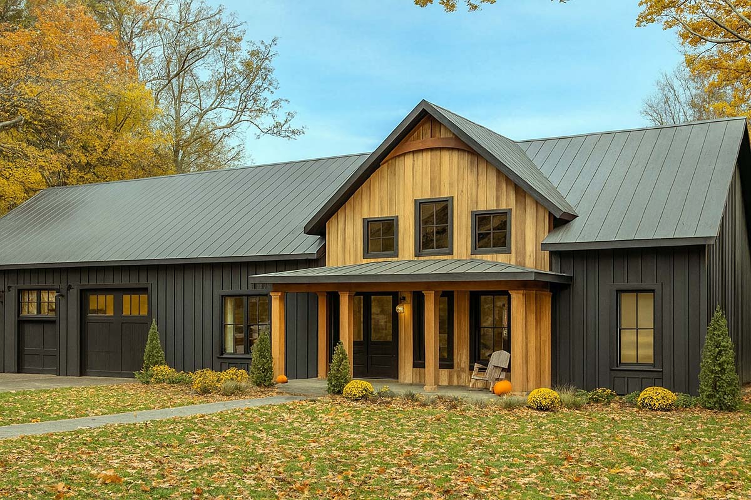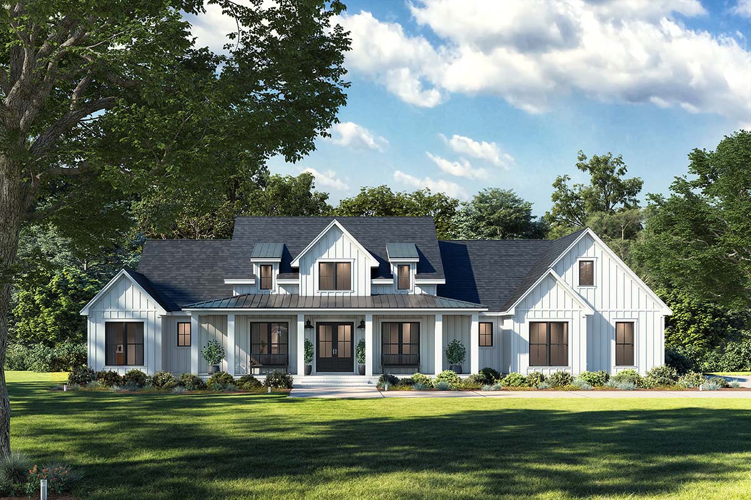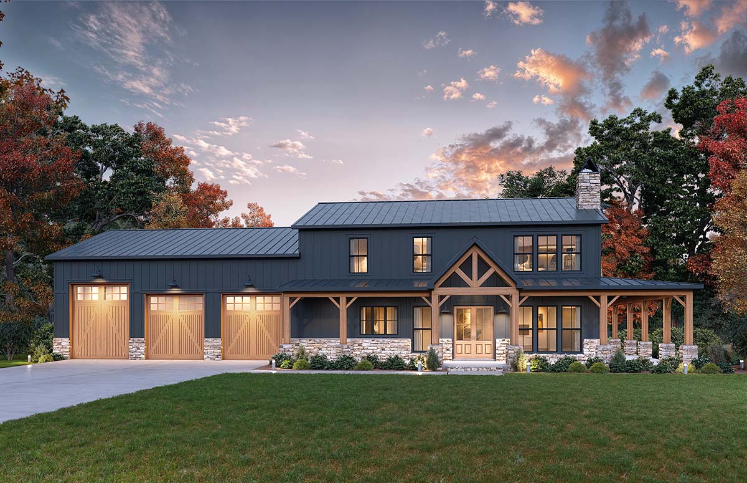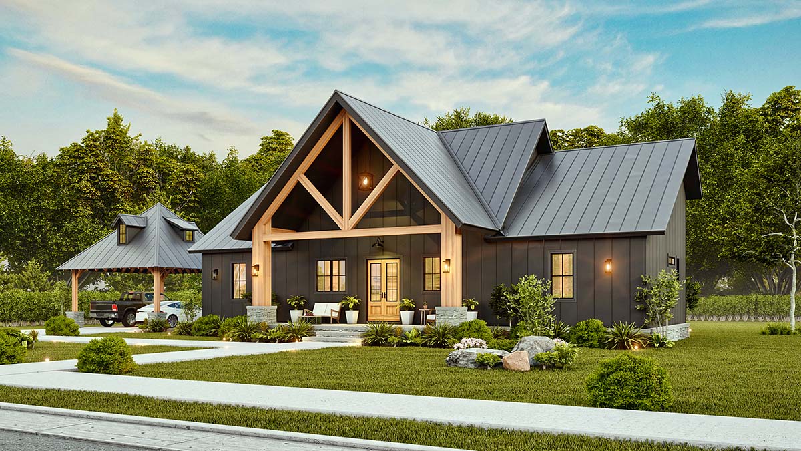Familyhomeplans Blog – House Plans | Home Plans | House Floor Plans & Blueprints at Family Home Plans
Farmhouse Plan 41954: A Spacious Design Built Around Outdoor Living
Farmhouse Plan 41954 offers 3,235 sq ft, five bedrooms, and nearly 1,500 sq ft of covered porch space. Explore this modern farmhouse design with open living and flexible family spaces.

