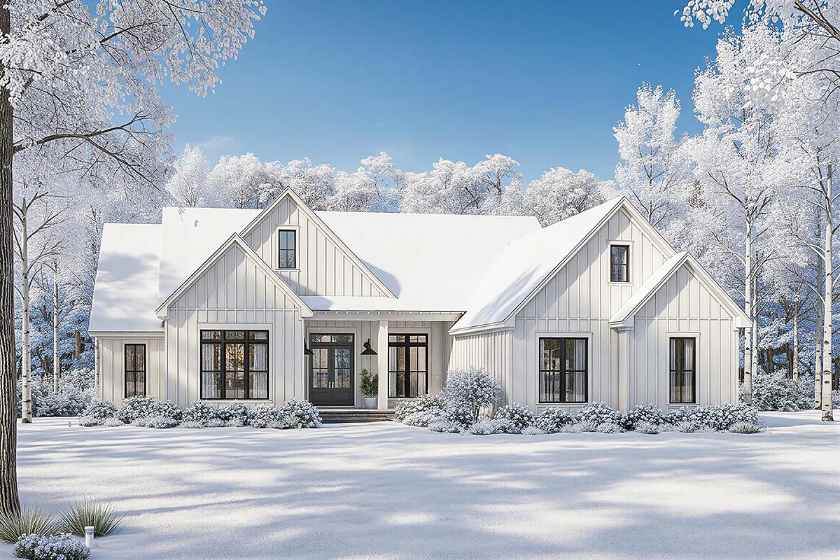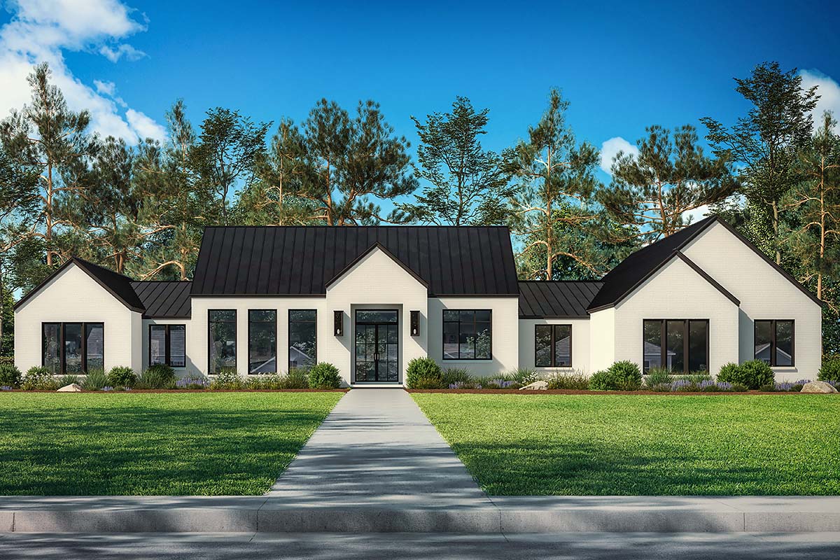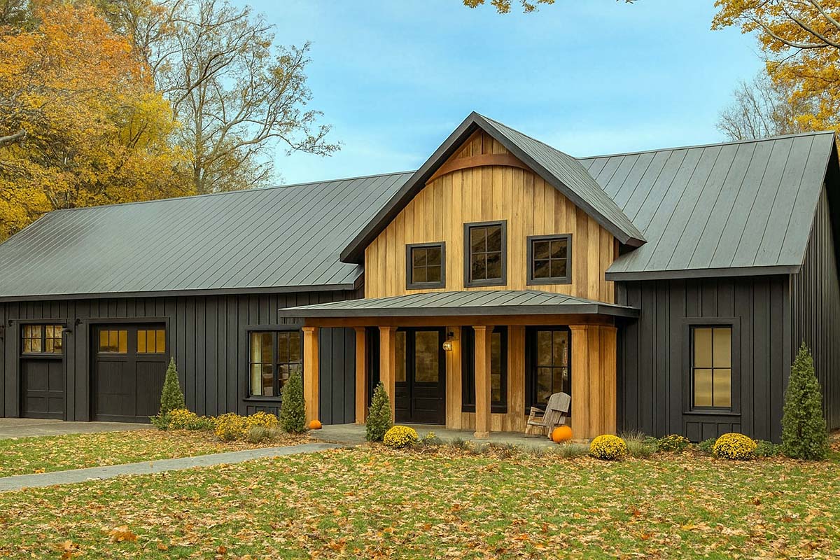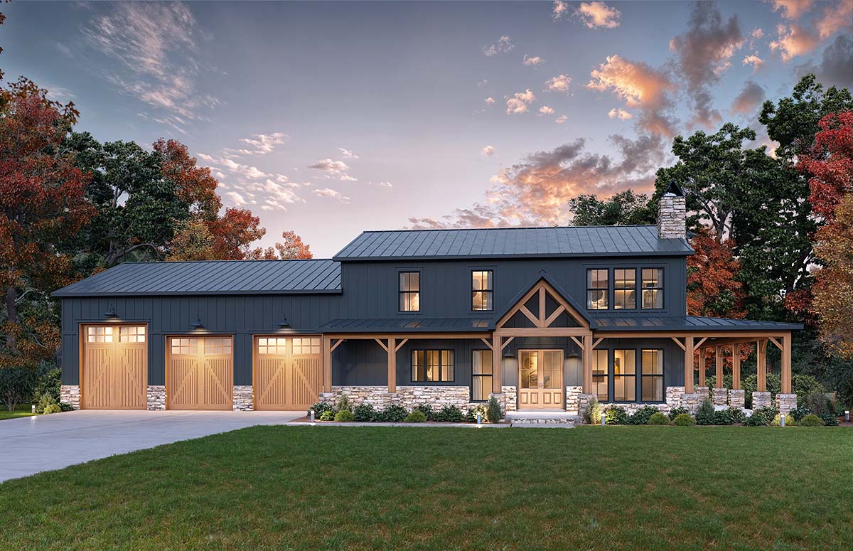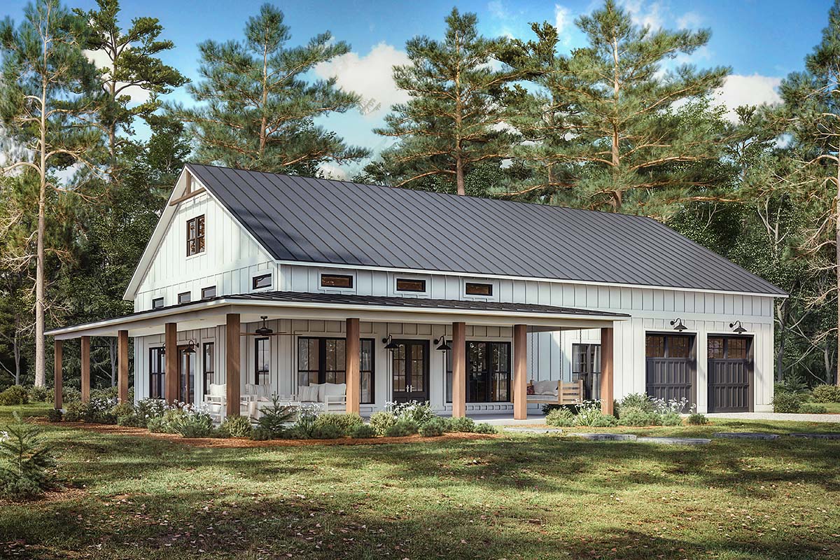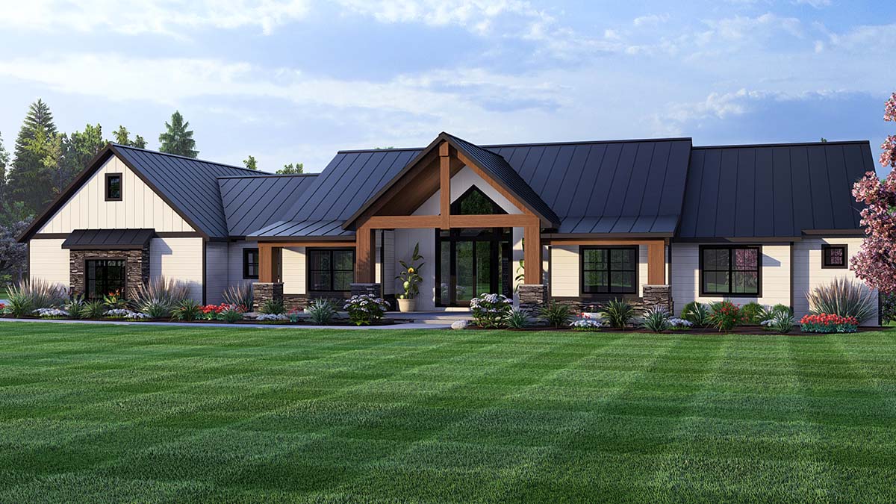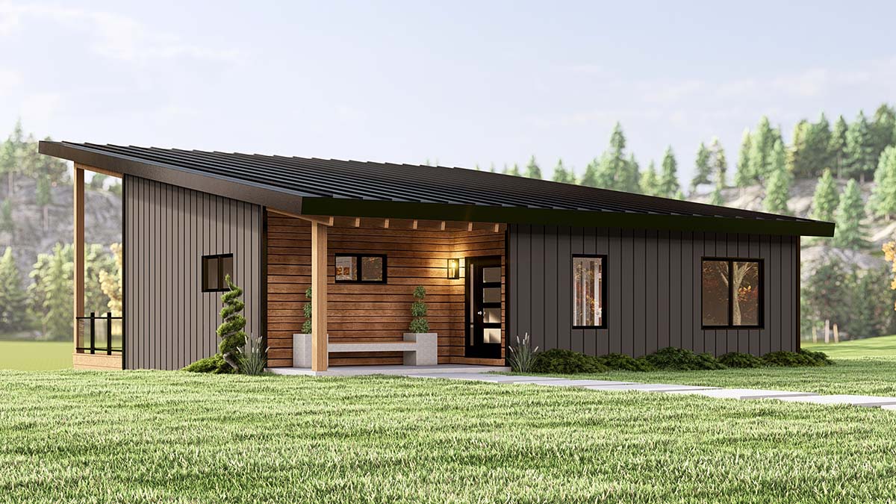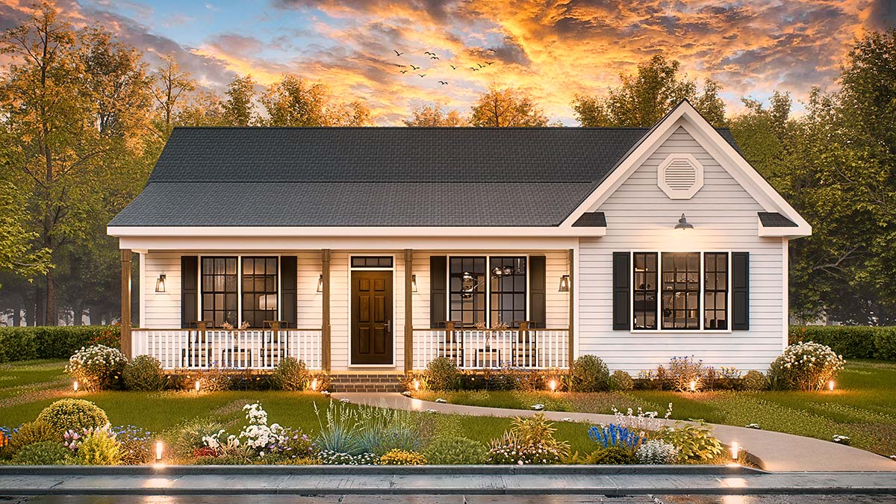Southern House Plan 82986 Blends Modern Farmhouse Style with Everyday Comfort
Explore Southern House Plan 82986, a 2,475 sq ft modern farmhouse with 4 bedrooms, open living, a rear porch, and a flexible home office—perfect for today’s Southern lifestyle.

