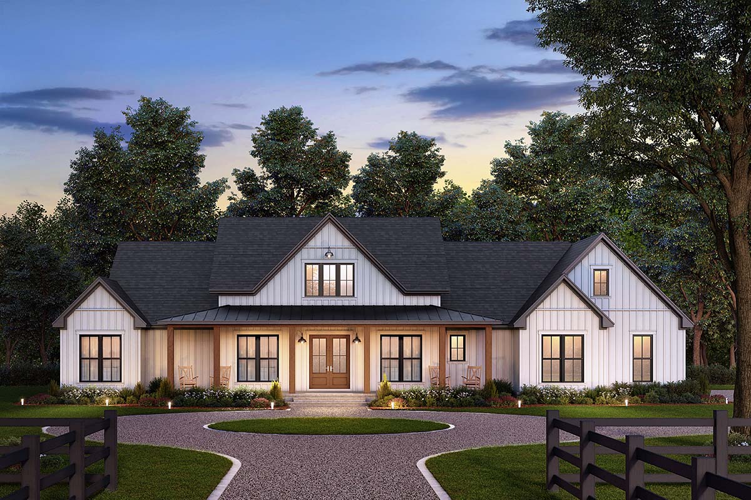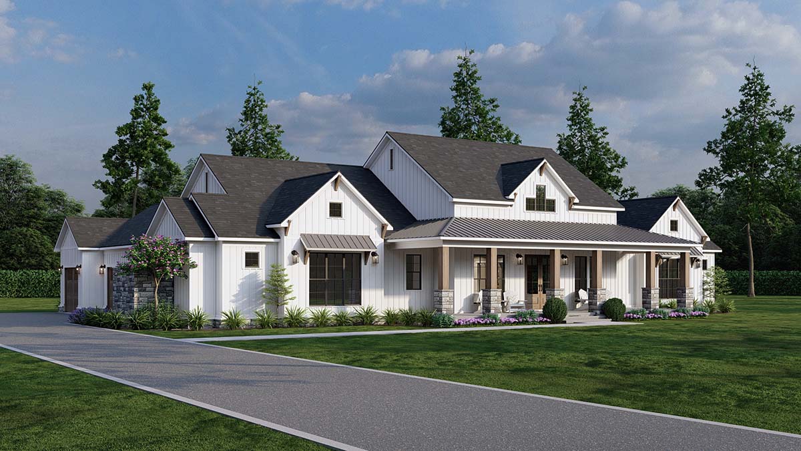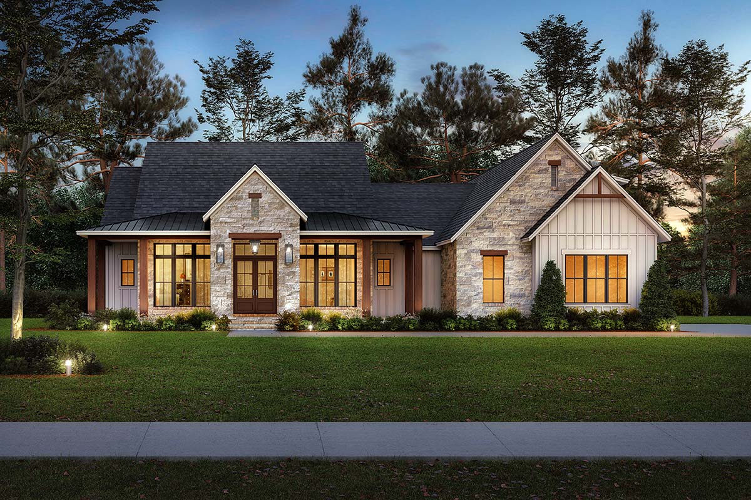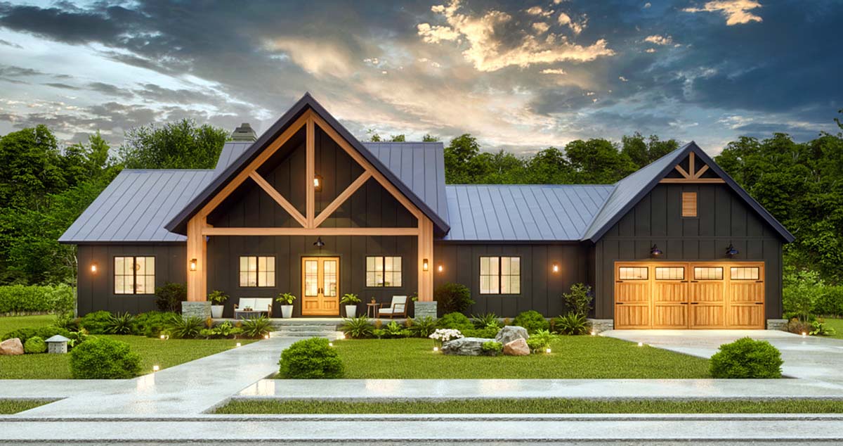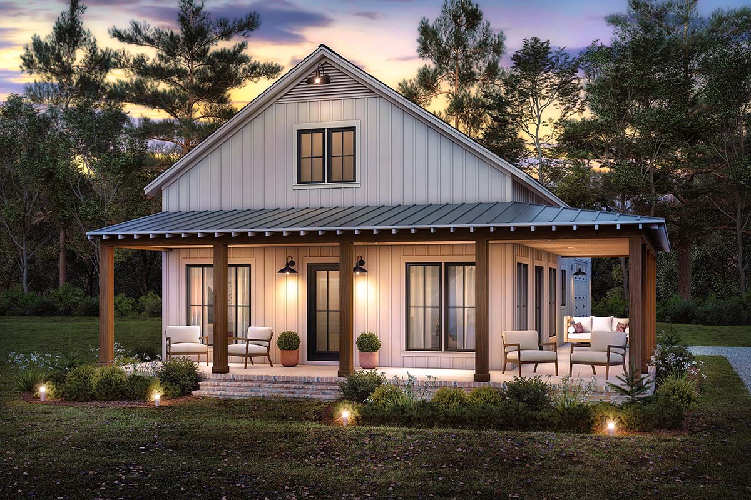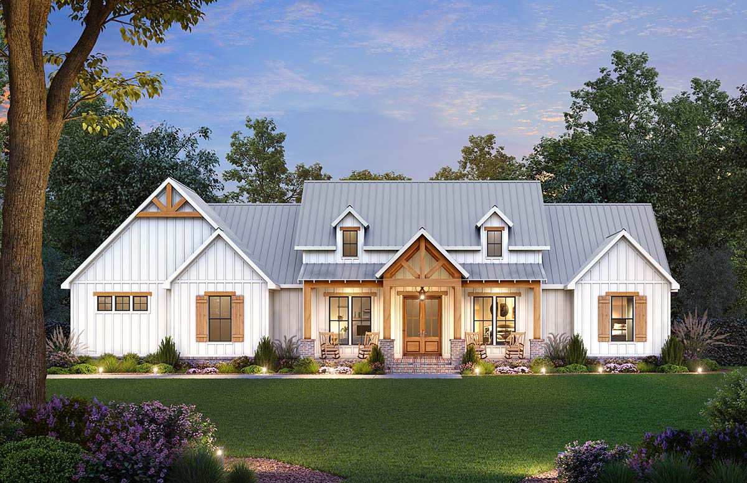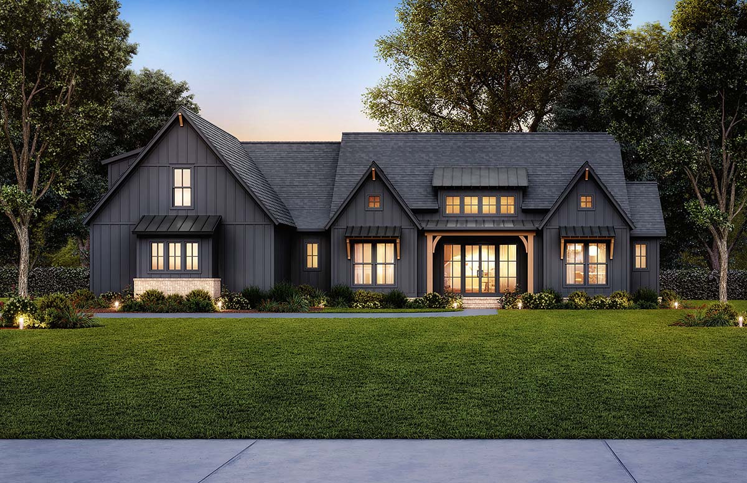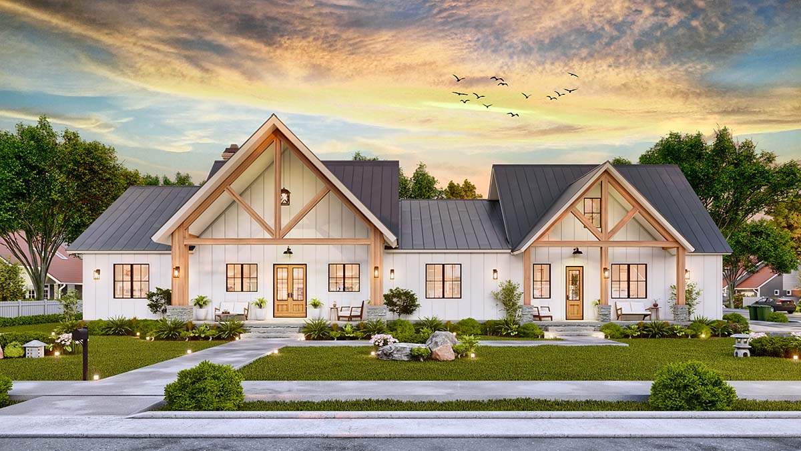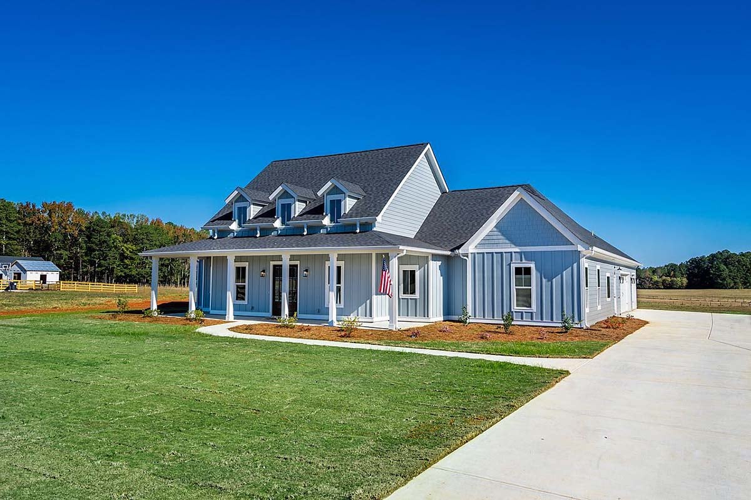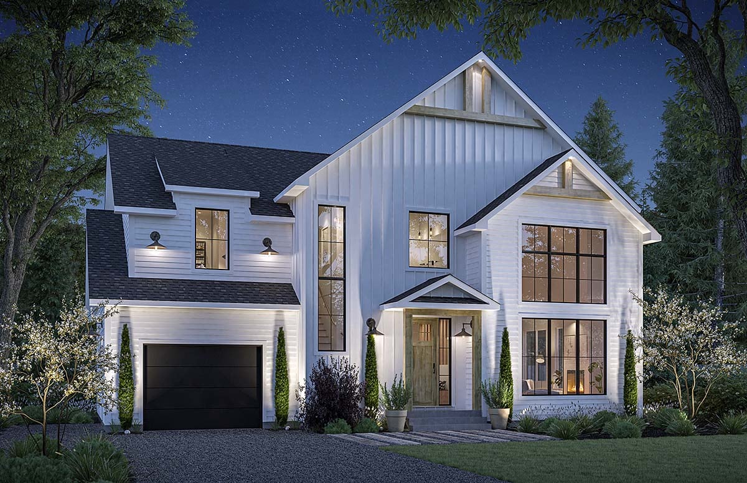Sophisticated Modern Farmhouse Plan 82951: A Perfect Blend of Style and Comfort
Modern farmhouse plans remain one of the most sought-after styles in residential design, and Plan 82951 delivers on every level. With 2,500 sq. ft. of living space, 4 bedrooms, 3.5 bathrooms, and a 3-car garage, this design balances timeless curb appeal with features that suit modern family life. From the...

