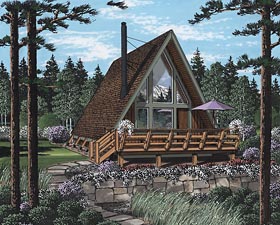A-Frame Home Plans and The A Shaped House
Search our A-Frame House Plans collection
Many consider the A-Frame style house the classic vacation home. It is easily imagined, nestled away in a natural setting, reflecting itself in the rippling waters of a calm lake, or overlooking the crashing waves of an ocean beachfront. The A-frame house has been cast in the role of a “getaway” place for a various reasons. First, the steep pitch or triangular shape of the roof is undaunted by the weight of accumulating snowfall. Second, the upper floor can be either used as a loft for sleeping or for additional storage space. And finally, exterior maintenance of an A-frame home is generally limited to its front and rear, since the roof extends nearly to the ground on both sides. This allows more time to enjoy your home – not work on it.
- Steep, “A-shaped” roof (hence A Frame House Plans)
- Upper floor loft
- Low maintenance exterior
- Great vacation style home design
- Heavy snow slides from steep roof pitch
Search our collection of A-Frame Home Floor Plans


