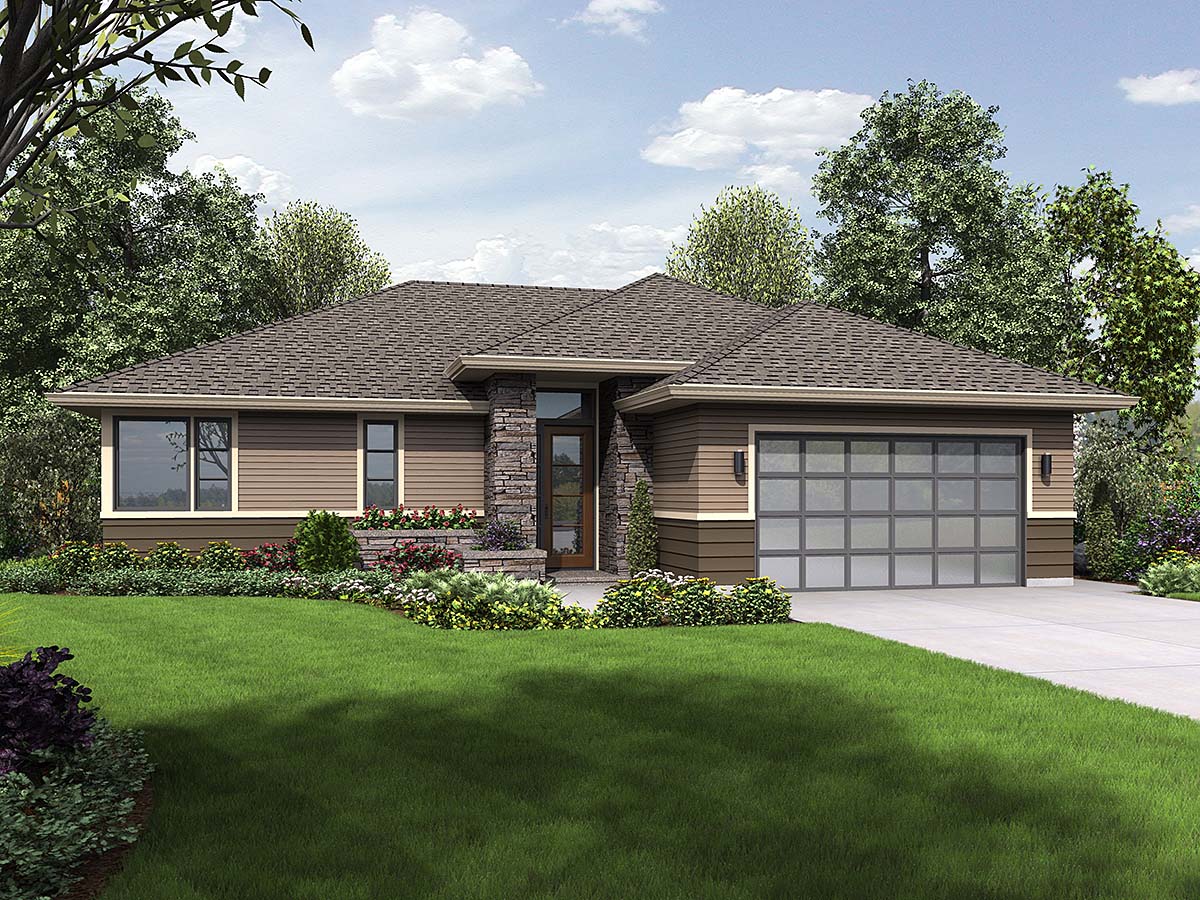3 Bedroom Contemporary Ranch Style Home Plan With 1759 SQ FT
Contemporary Ranch Style House Plan 81266 | Total Living Area: 1759 SQ FT | Bedrooms: 3 | Bathrooms: 2 | Garage Bays: 2 | Dimensions: 56' W x 65'6 D This low-slung Contemporary Ranch home makes you think about what life could be like in a quiet...


