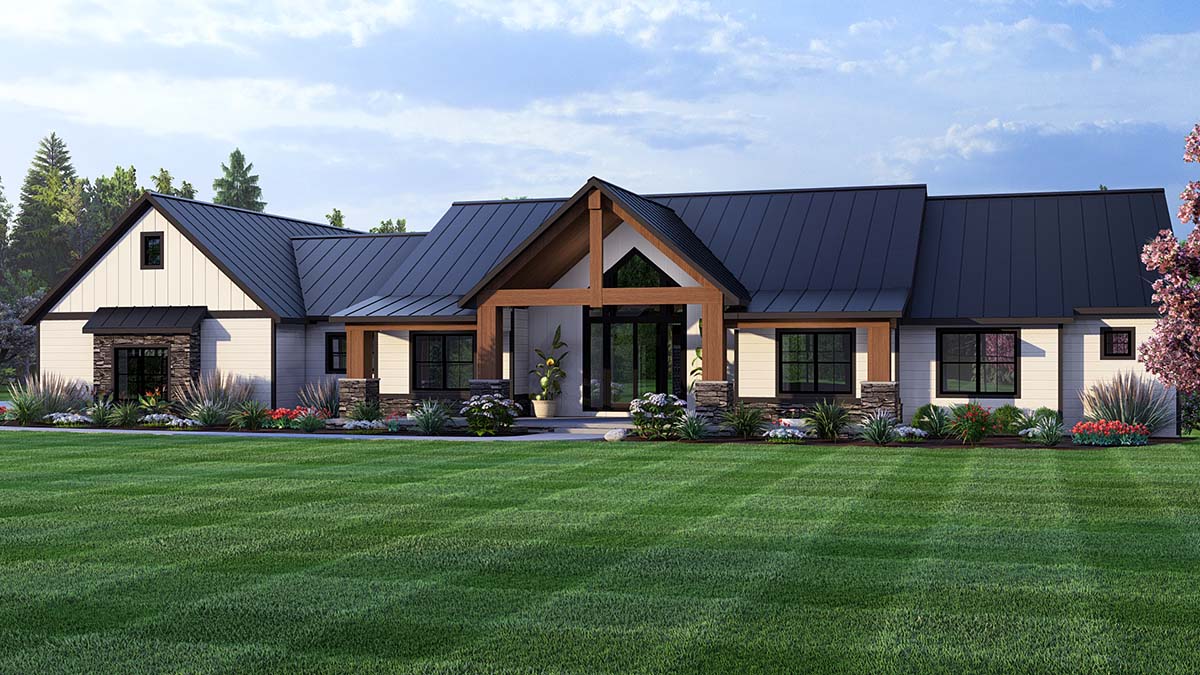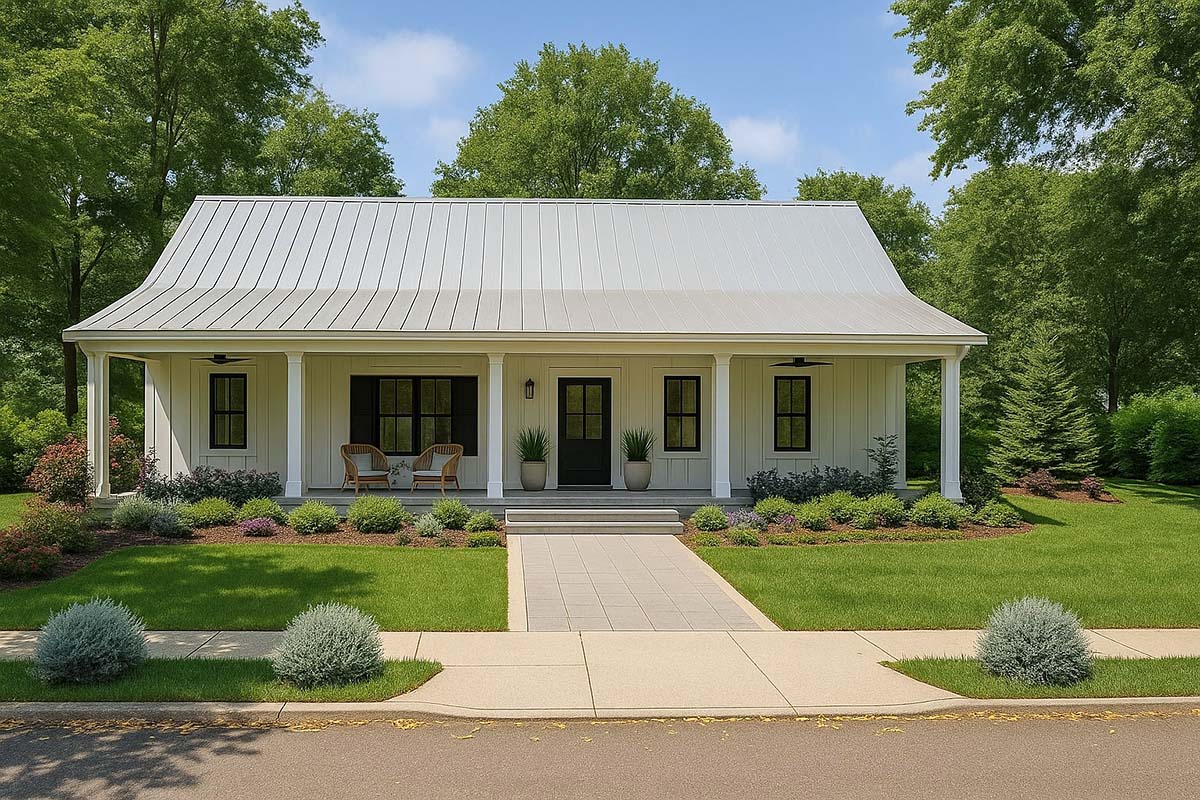Modern Craftsman House Plan 43960 – Where Function Meets Farmhouse Comfort
Explore Modern Craftsman House Plan 43960 — a 2,489 sq ft one-story home blending country and craftsman style with an open floor plan, large exercise room, cathedral porch, and 3-car garage.



