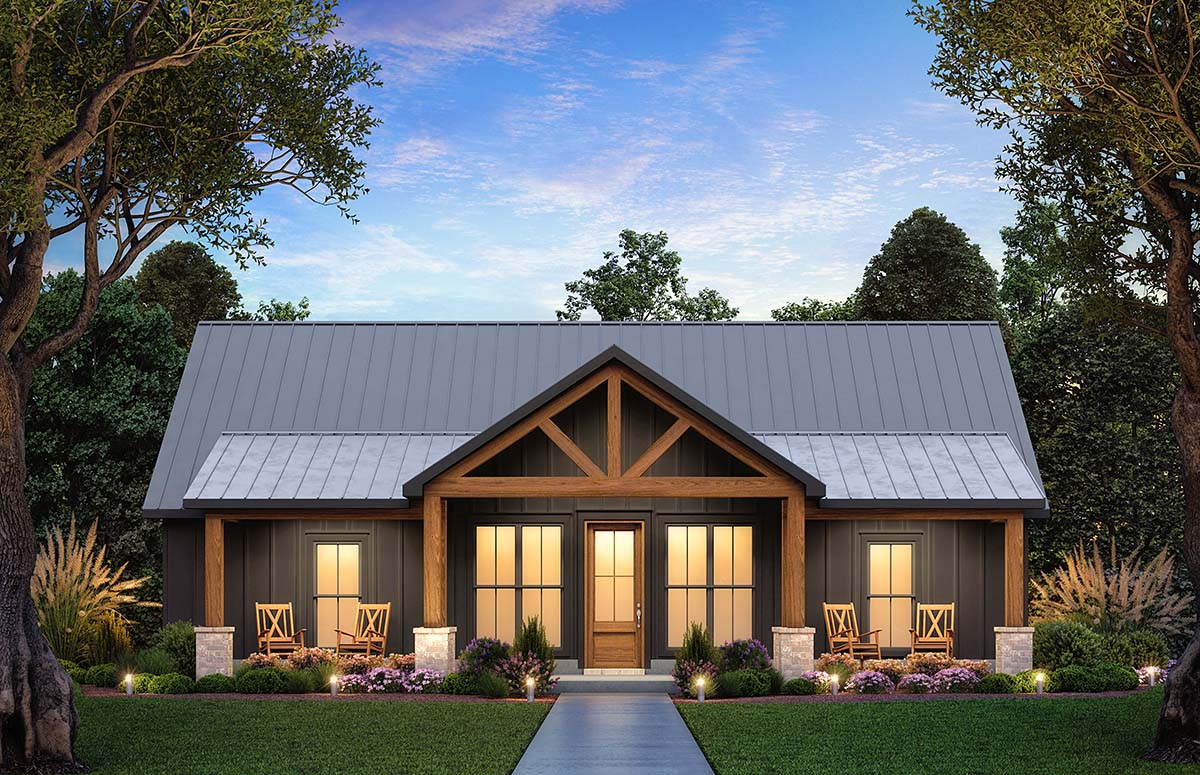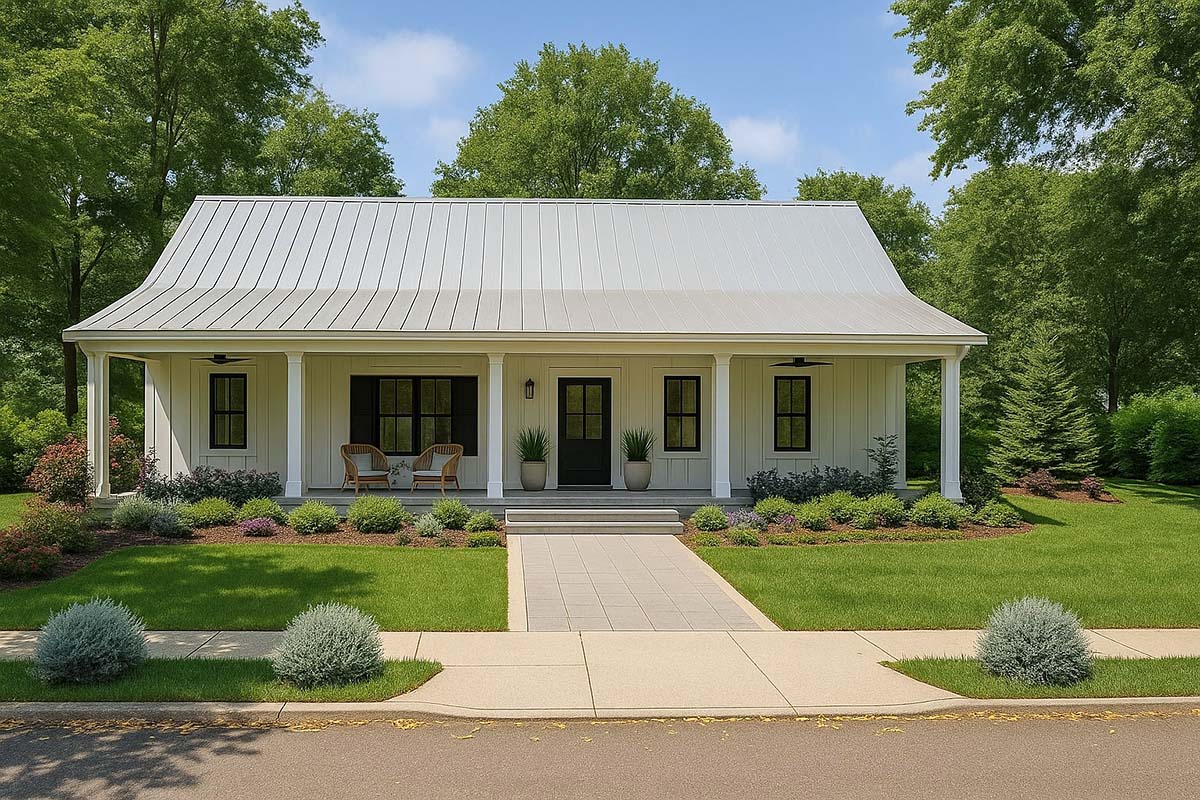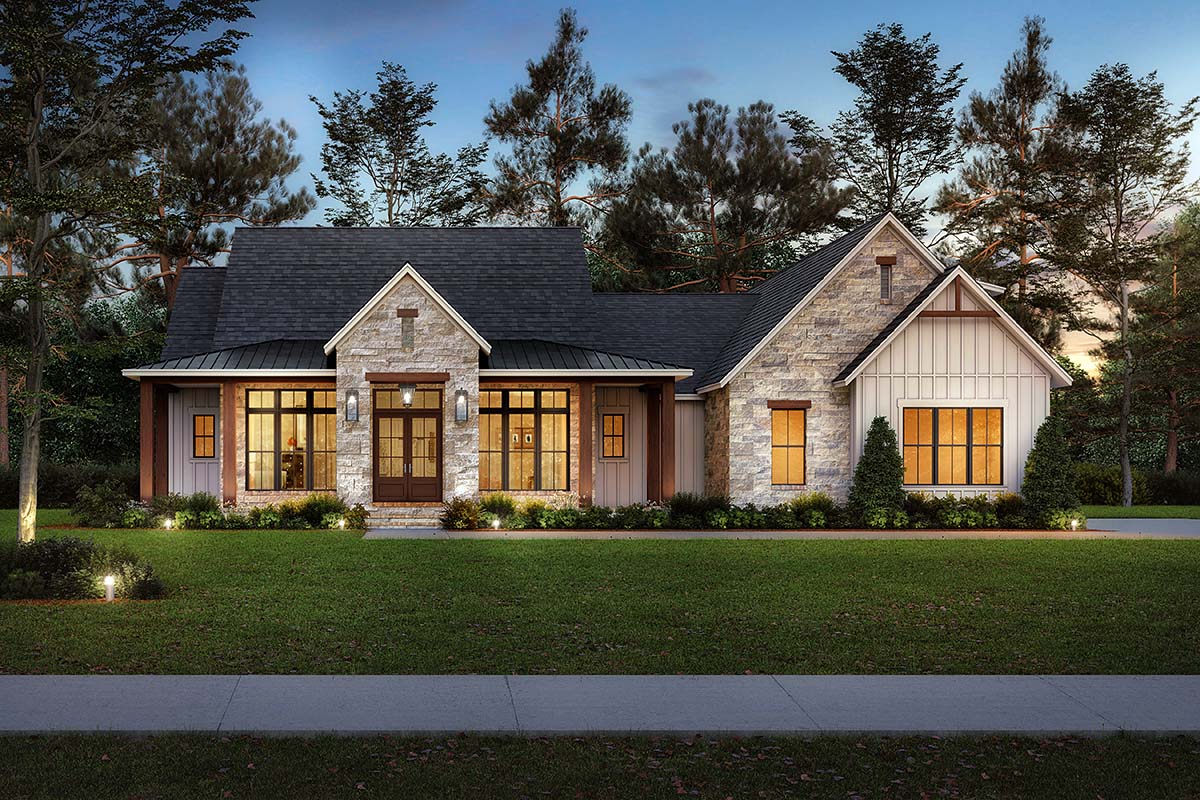Rustic Country Style Home Plan 84708 – Timeless Design for Relaxed Living
Explore Rustic Country Style Home Plan 84708 – a 1,677 sq ft, 3-bedroom, 2-bath ranch home featuring a wide front porch, open living area, rear covered porch, and 2-car carport. Perfect for relaxed country living.





