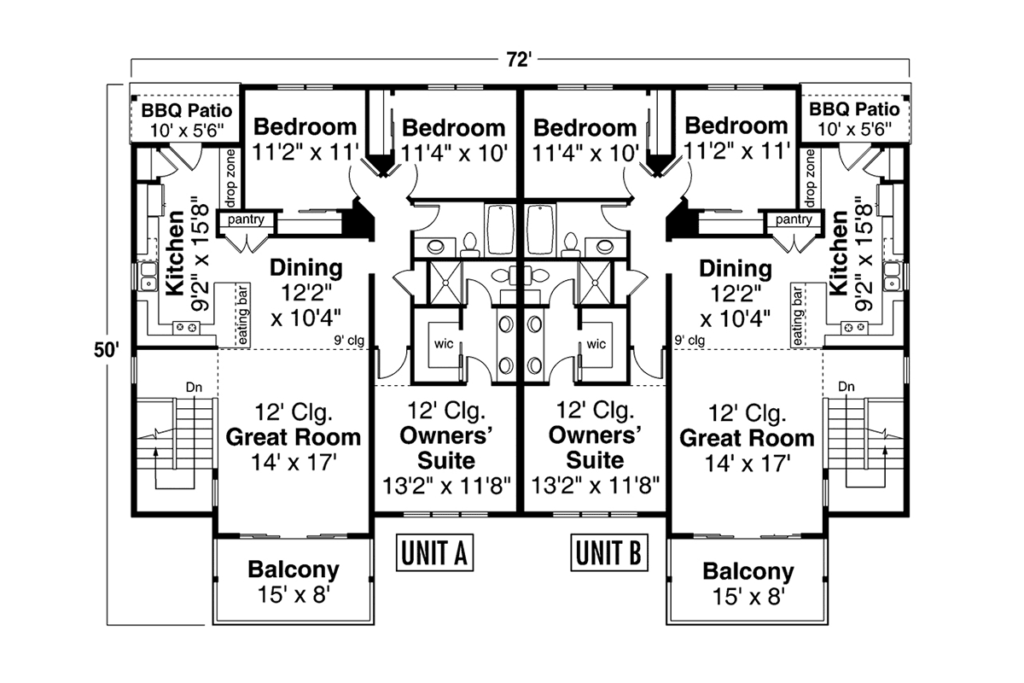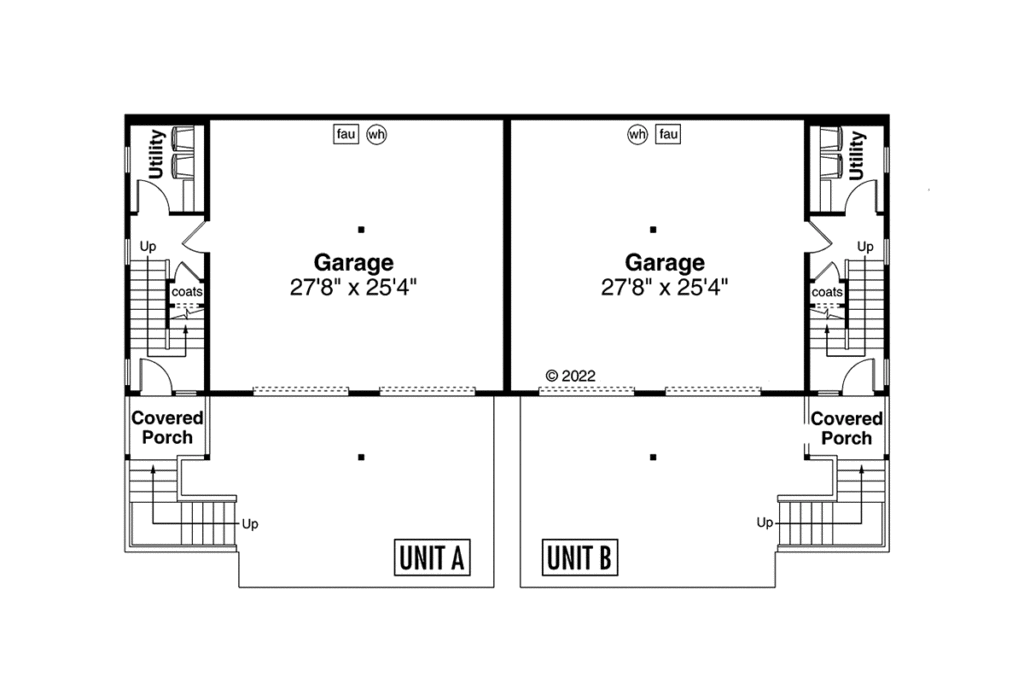Modern Duplex Plan with Drive-Under Garage
Modern Duplex Plan 78498 has a total of 3,082 square feet of living space. Each unit has 1,334 square feet upstairs and 207 square feet of living space on the ground level. Plus, each unit has 723 square feet of garage space on the ground level. The interior is full of natural light thanks to abundant windows. This design draws attention with an upscale and unique exterior façade. Metal rails and wood enhance the modern vibe of this duplex construction plan.
Modern Duplex Plan with 3 bedrooms per unit
Modern Duplex Plan 78498 will accommodate today’s average-sized family—times 2. That’s right, each unit has 3 bedrooms and 2 bathrooms. Therefore, the building has a total of 6 bedrooms and 4 bathrooms. There is no sacrifice of space, and families will live here just as comfortably as they would in a single family, detached home. Both bathrooms are full size, one in the master suite and one shared by the additional two bedrooms.
In each mirror-image unit, the great room, dining room and kitchen flow together, creating a large gathering space with doors that open onto BBQ patios. Check out the details: the drop zone and the pantry helps you keep things organized. Plus, the kids like to sit at the eating bar and grab a snack after school. Recline in your great room which feels very spacious due to the 12′ ceiling. Or take a seat out on the balcony and listen to the birds sing in the morning.
Drive-Under garage + laundry room
The lower floor hosts the laundry room, conveniently separating the living area from the noise of the washer and dryer. Accompanying the utility room on the lower floor are the two car garages for each of the units. It’s always nice to have storage space whether it’s for your vehicle or for hobbies. You will never have trouble finding tenants because this plan lacks nothing in modern design appeal. On the practical side, tenants will appreciate the functional amenities offered in this architectural design.
Click here to see the specifications and pricing for Modern Duplex Plan 78498 at Family Home Plans.














Leave a Reply