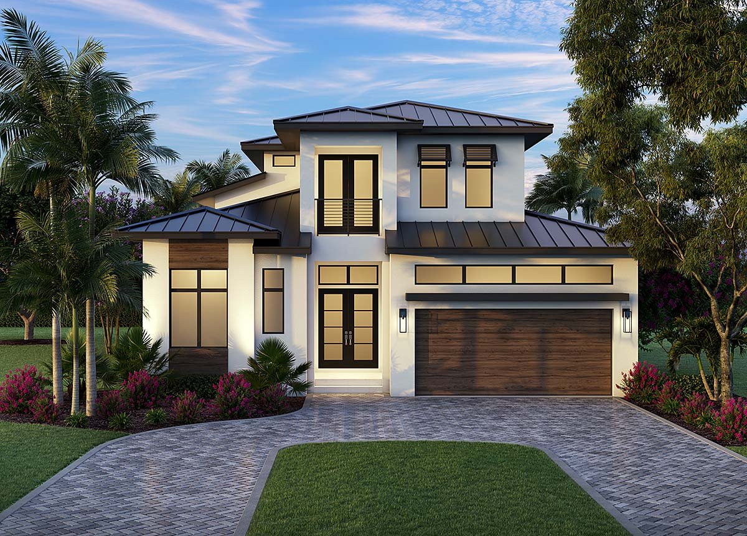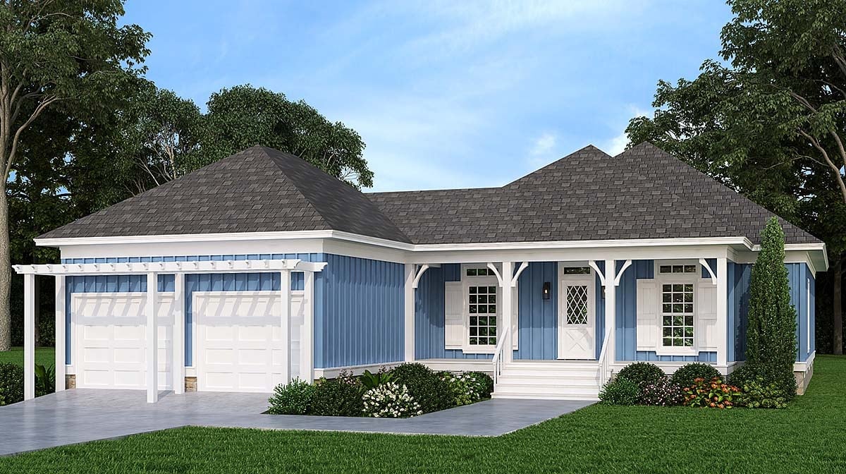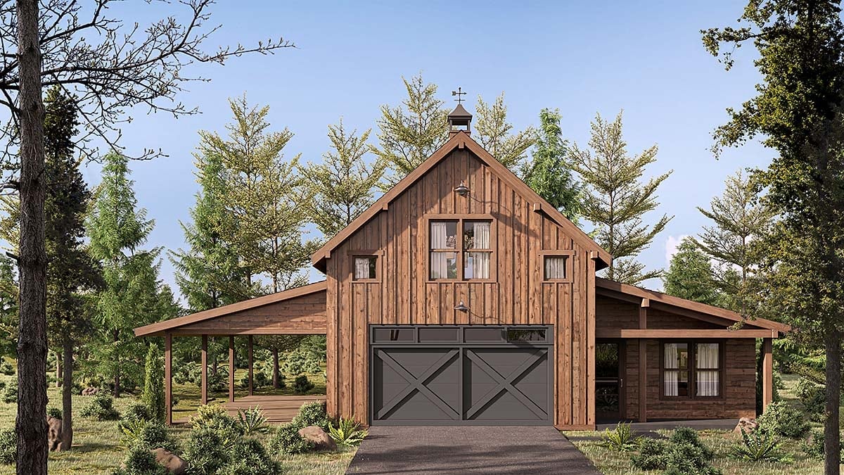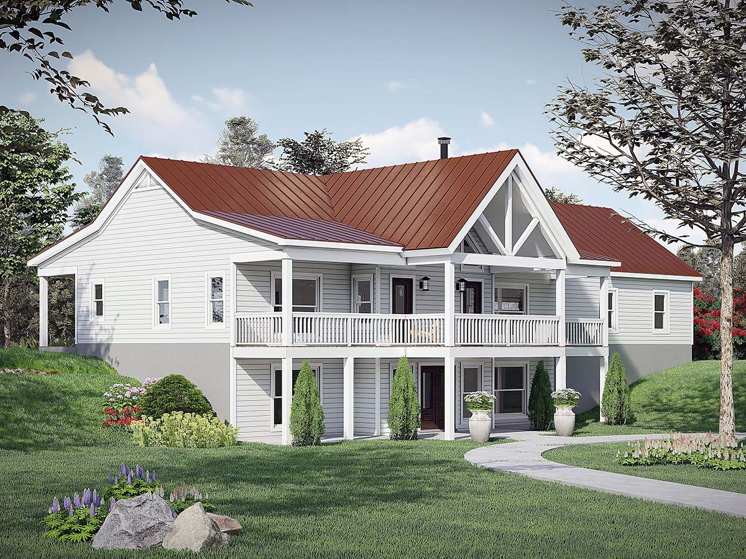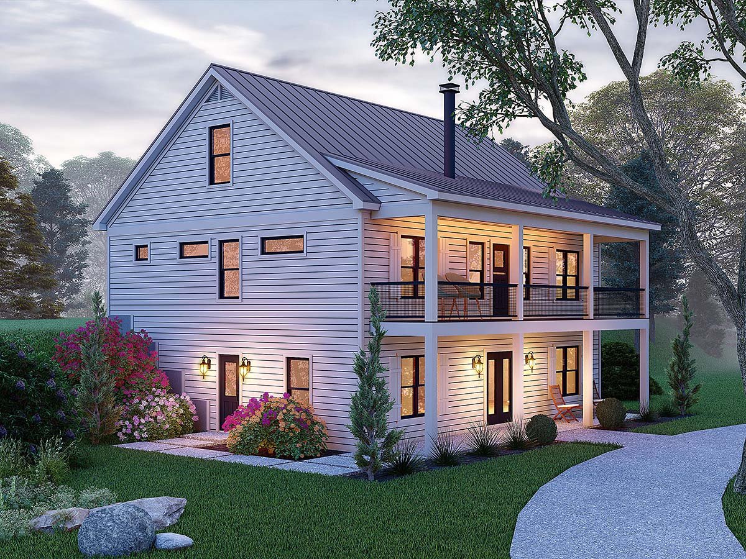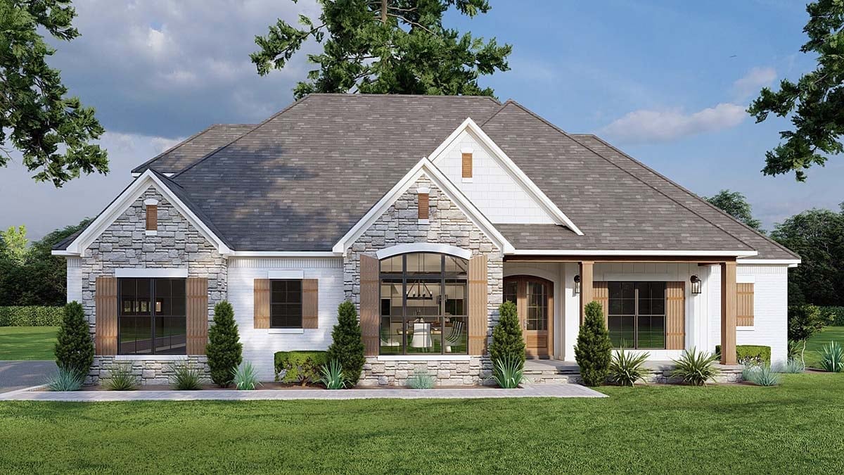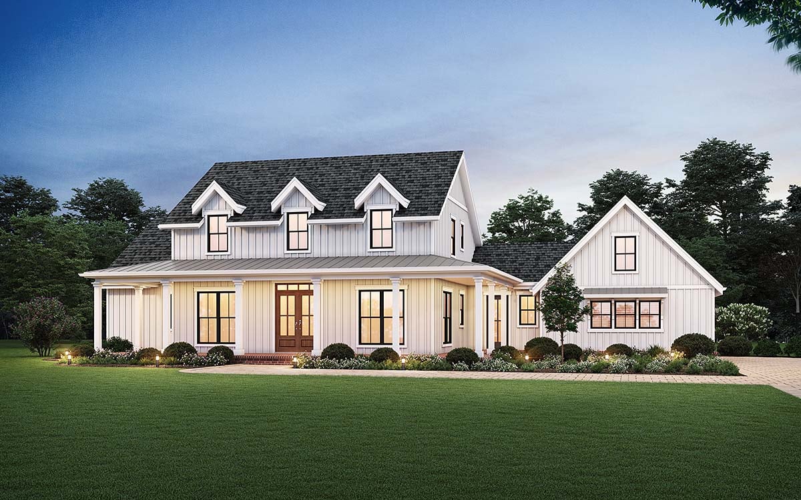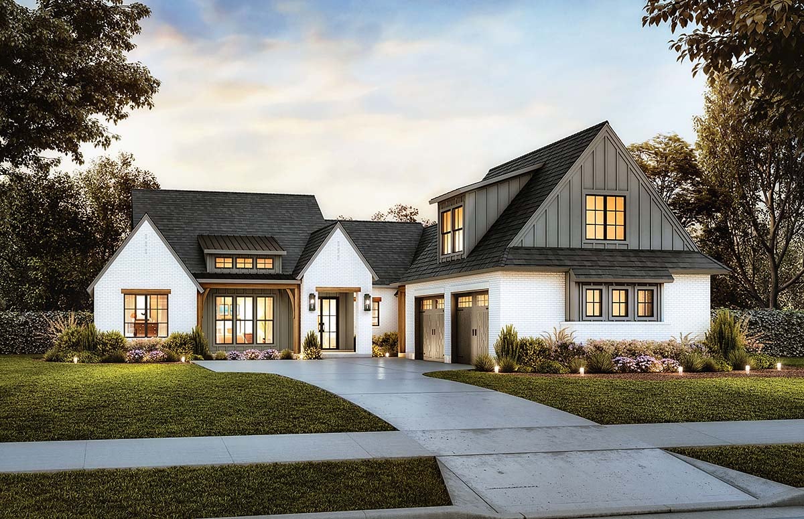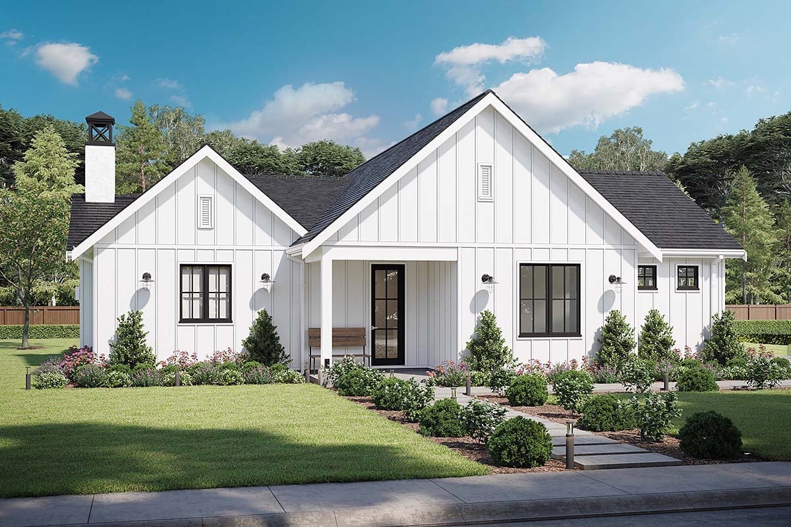Contemporary Ranch Plan With Clerestory Windows (Plan 83531)
Contemporary Ranch Plan 83531 has a total of 2,200 square feet of living space with two stories. The main level is 1,716 square feet, and the upper level contains 484 square feet. Park your three vehicles comfortably because there is a 3 bay side-loading garage with mechanical...



