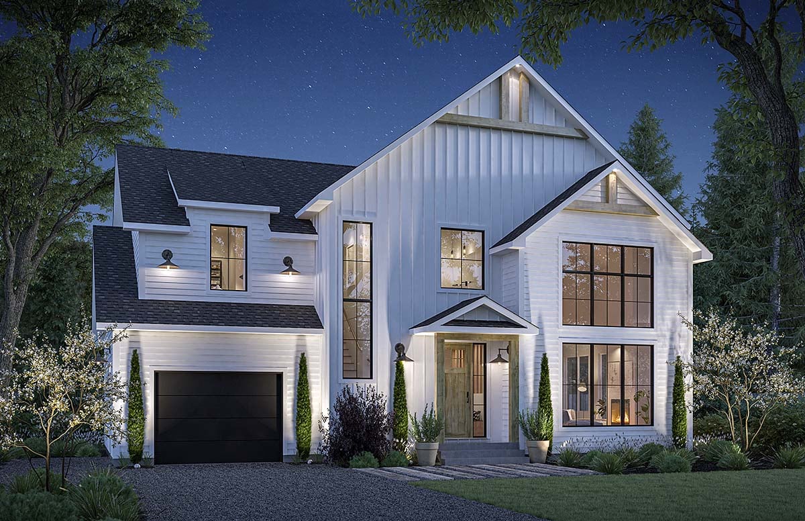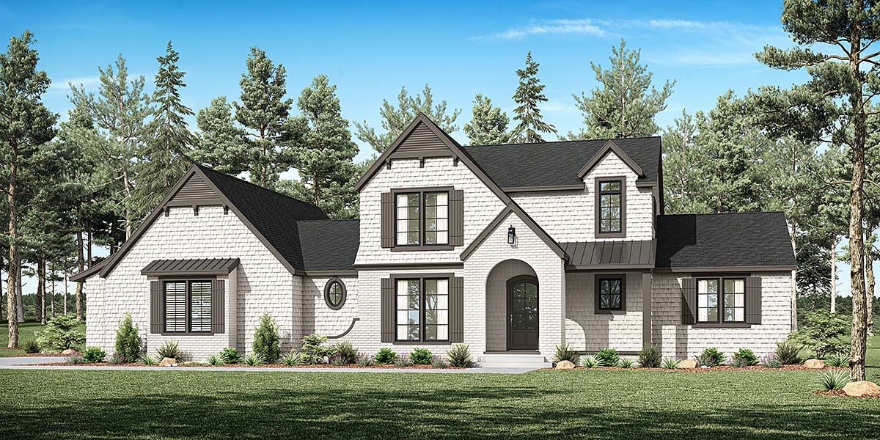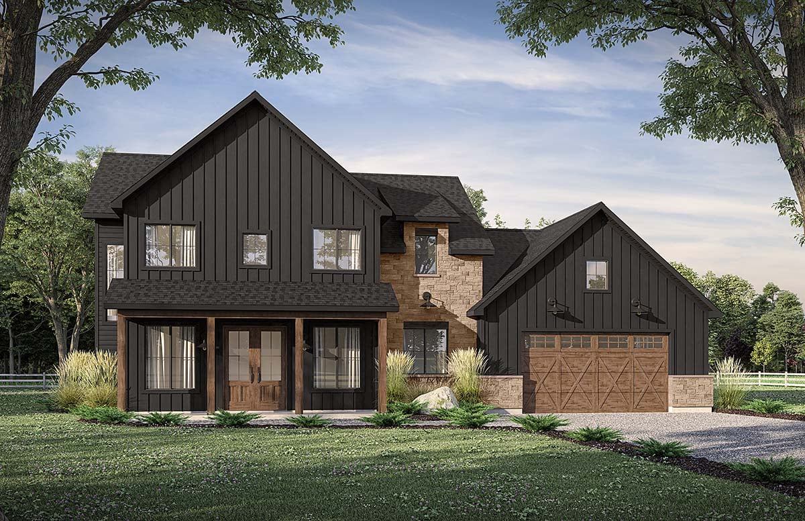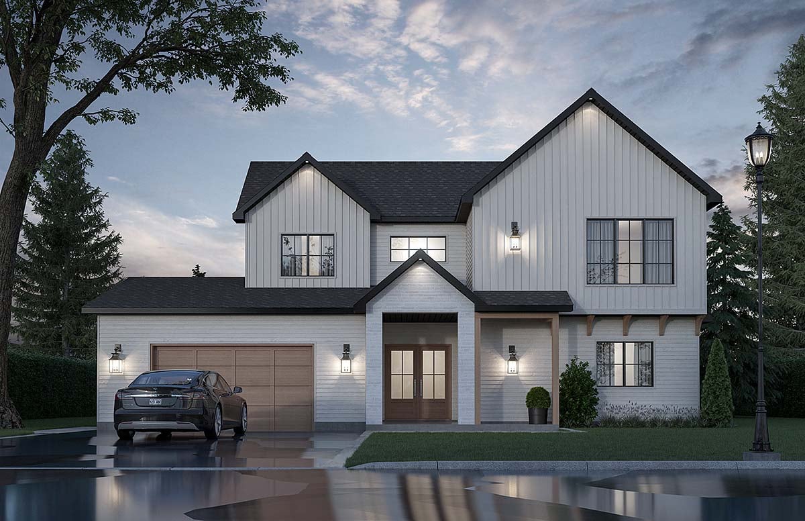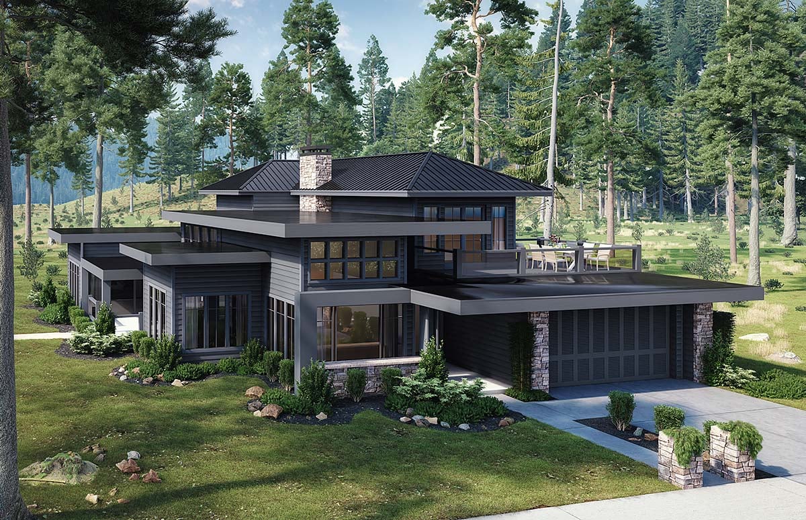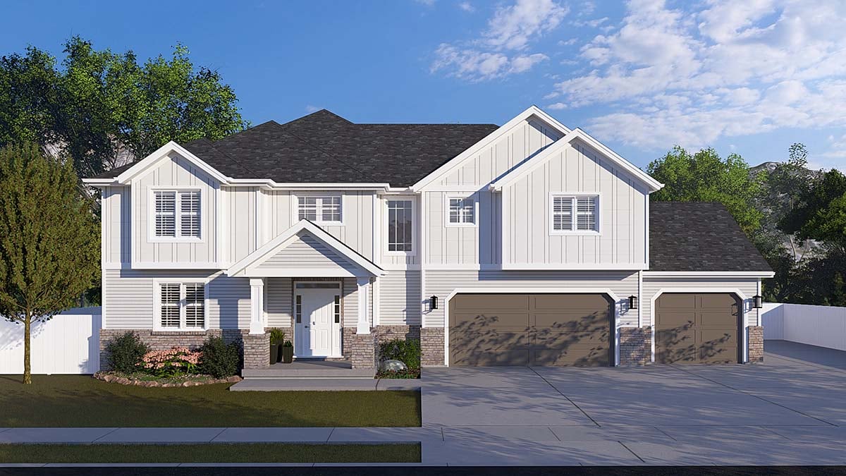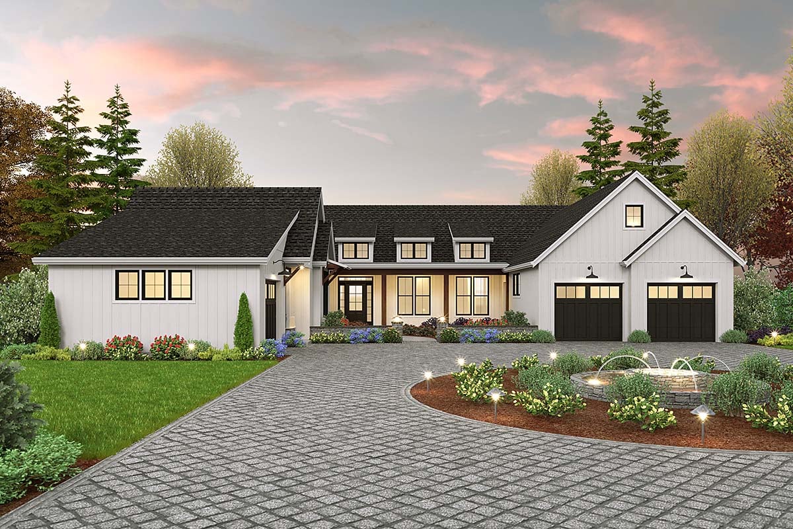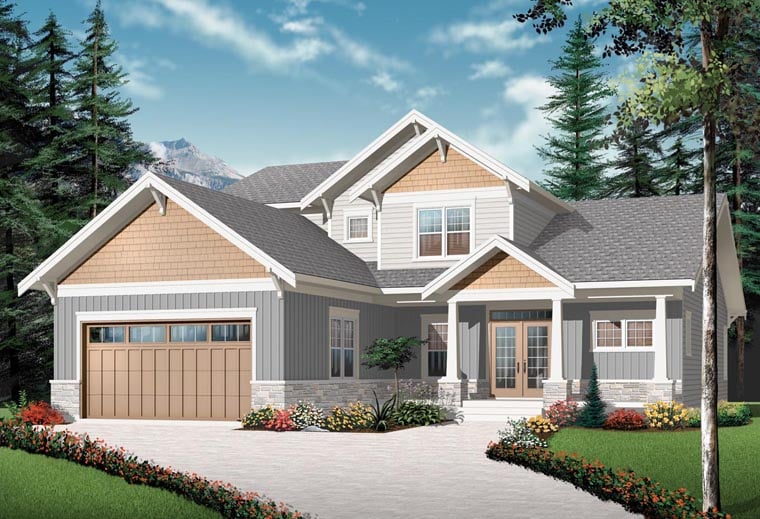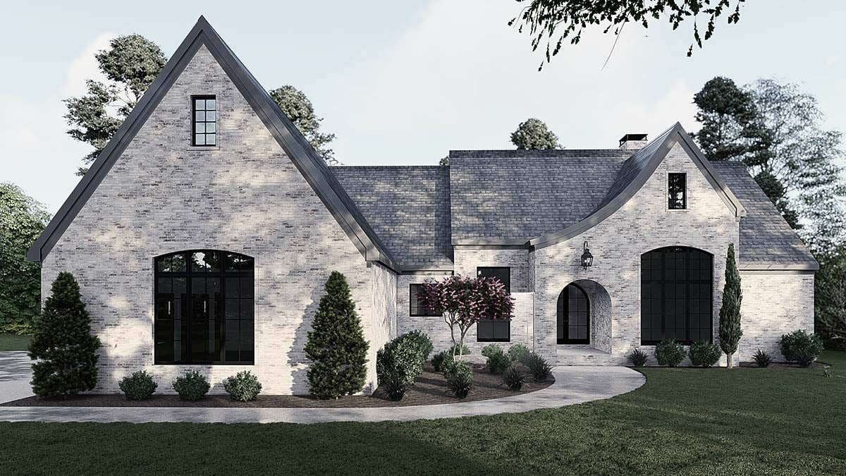Bright Modern Farmhouse Plan with Covered Terrace
Modern Farmhouse Plan 81869 is a three level house offering 2,775 square feet of living space. Level 1 is the main floor with great open living space and a one car garage. Level 2 includes 3 bedrooms + a home office. The lower level is the finished...


