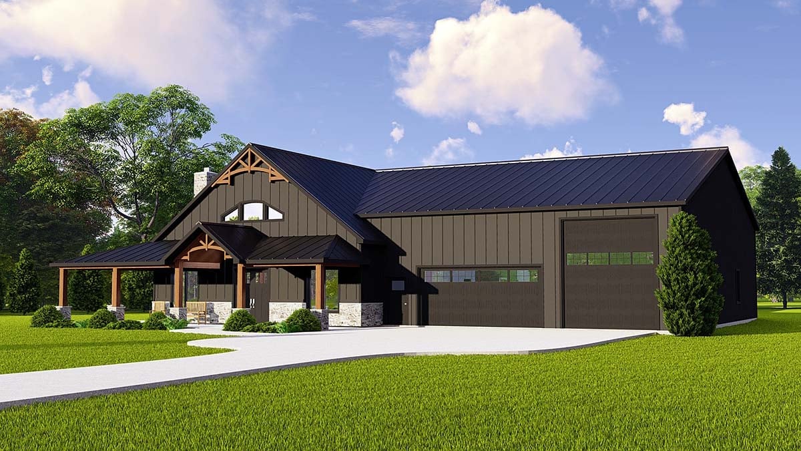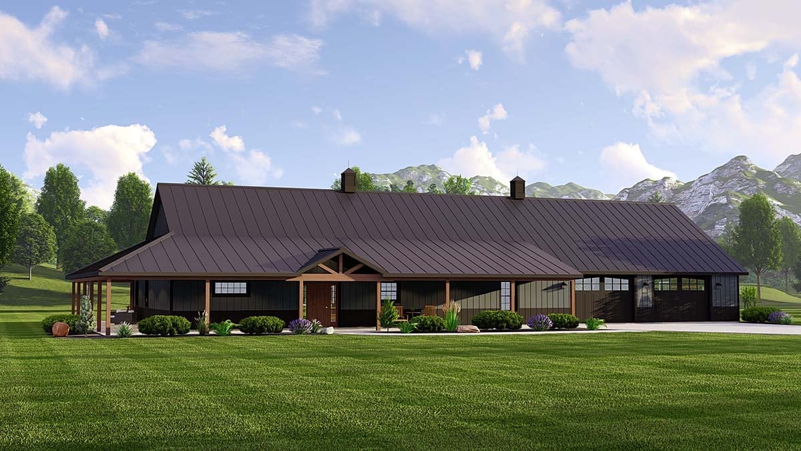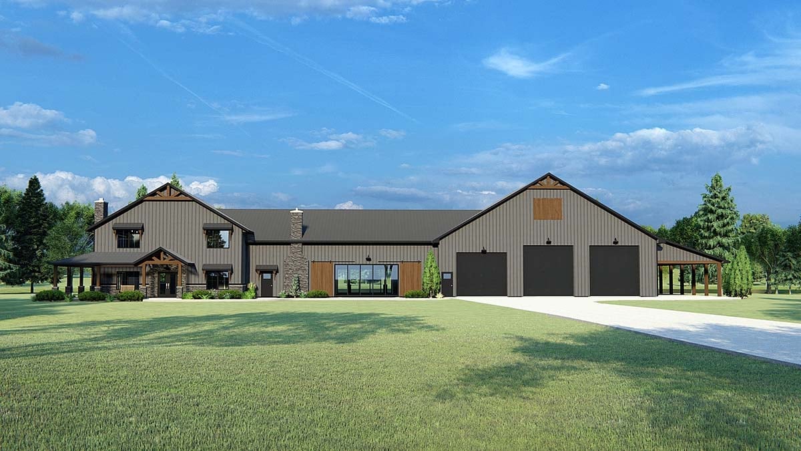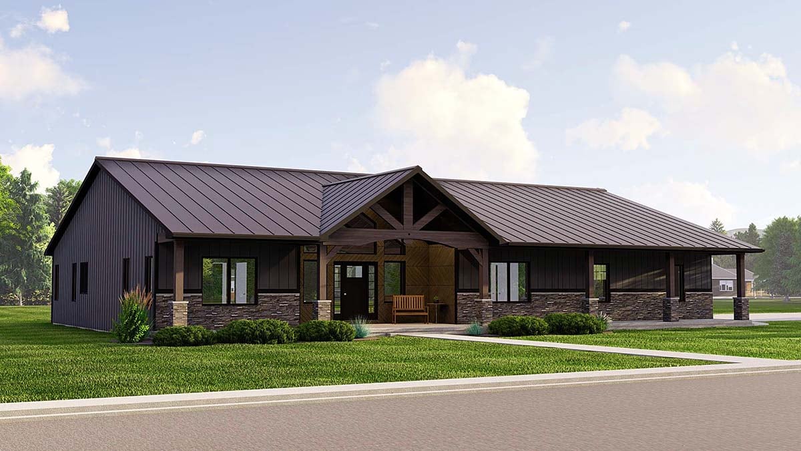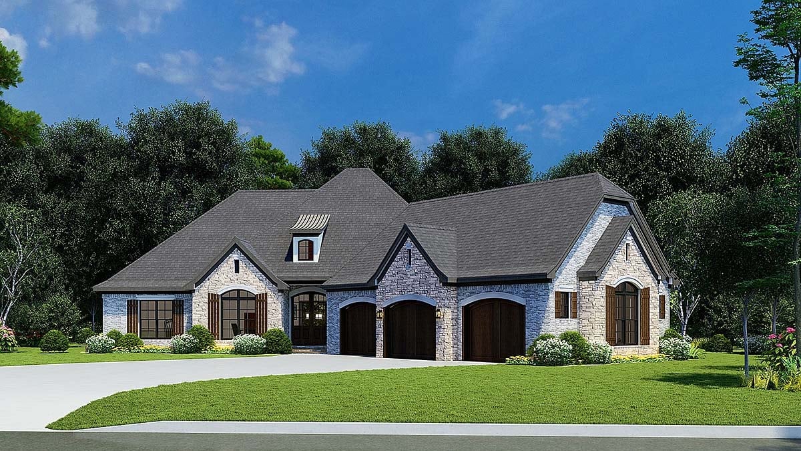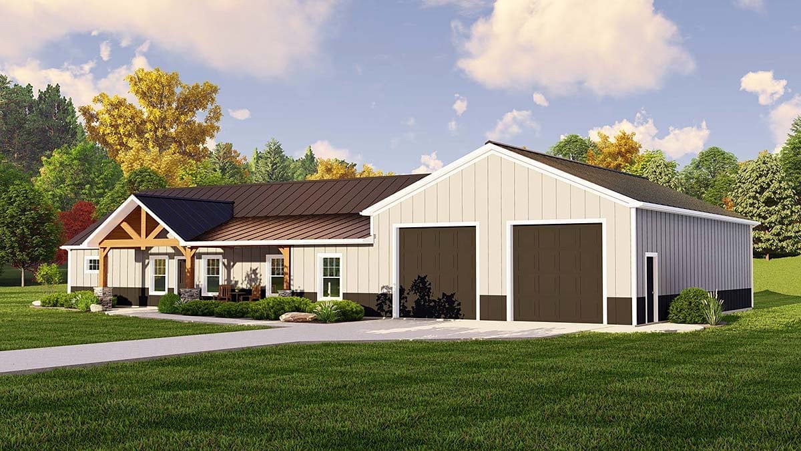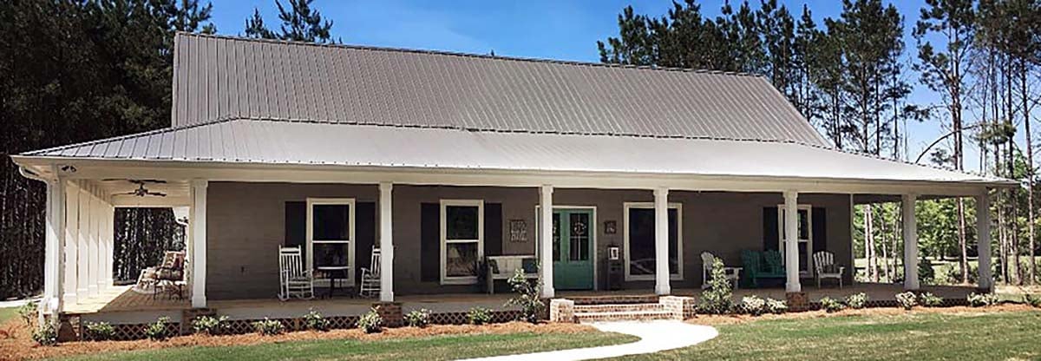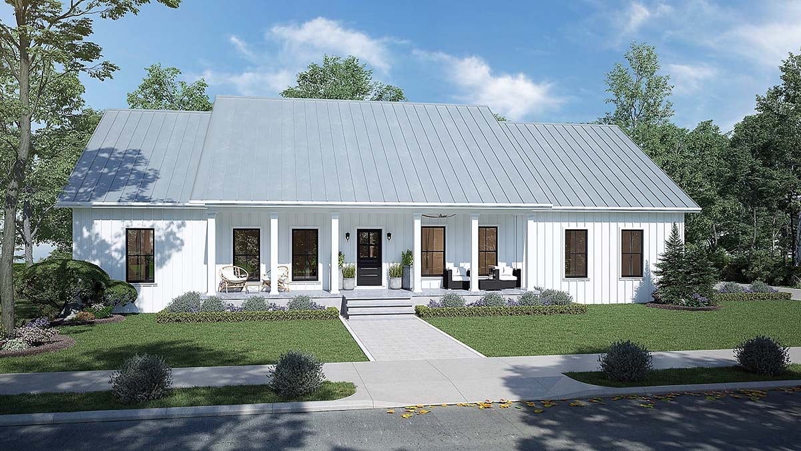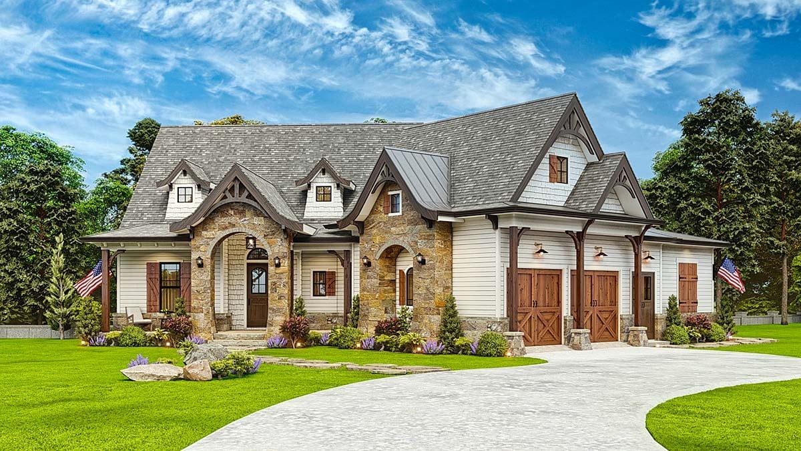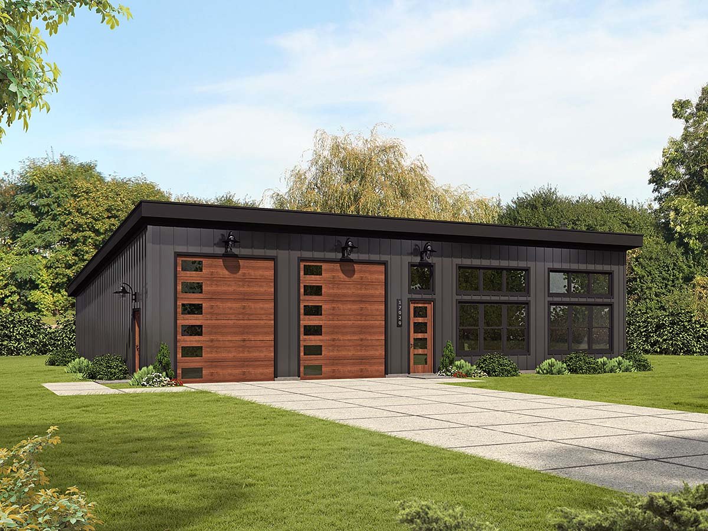Barndo Construction Plan With Drive-Through RV Garage
Barndo Construction Plan 43907 has 2,693 square feet of living space, 3 bedrooms, and 2.5 bathrooms. Exterior dimensions are 89' wide by 91' deep, and the garage has 4 bays. Homeowners will choose this plan because the garage includes two large doors on opposite sides of the...


