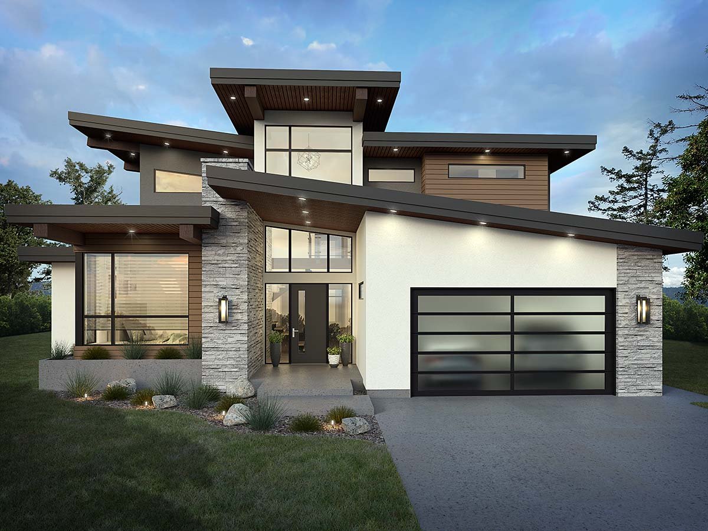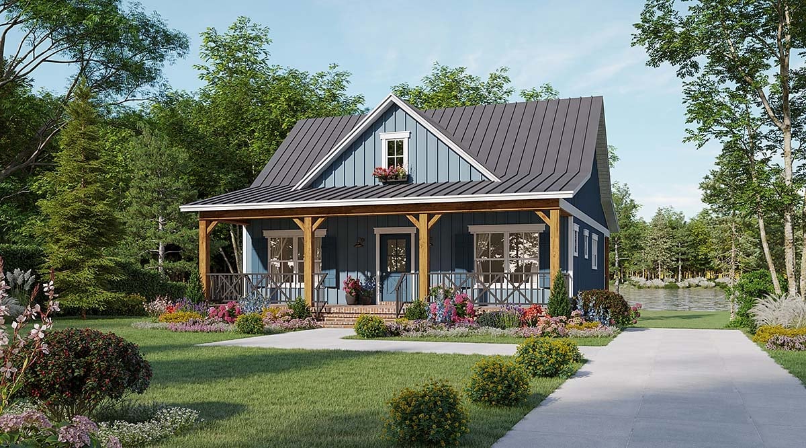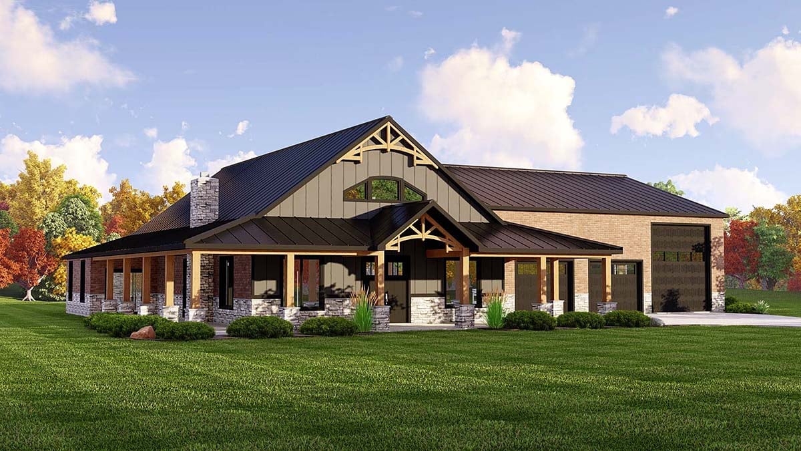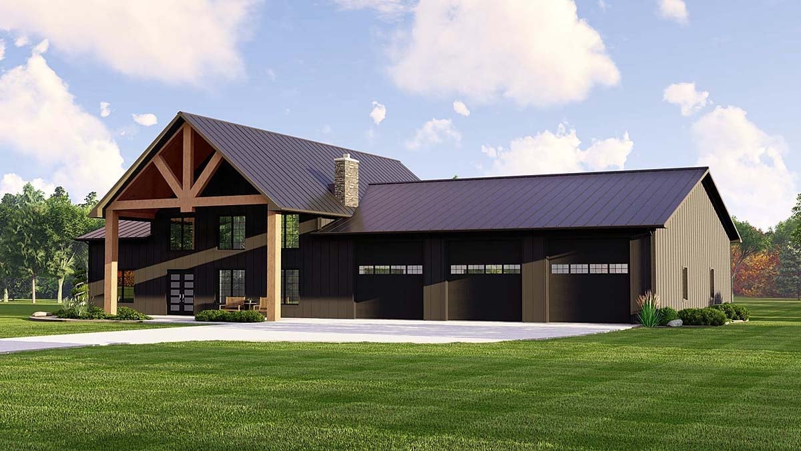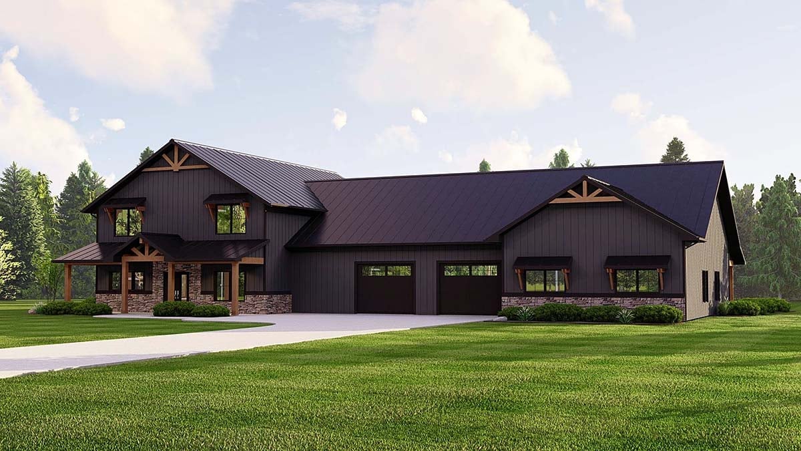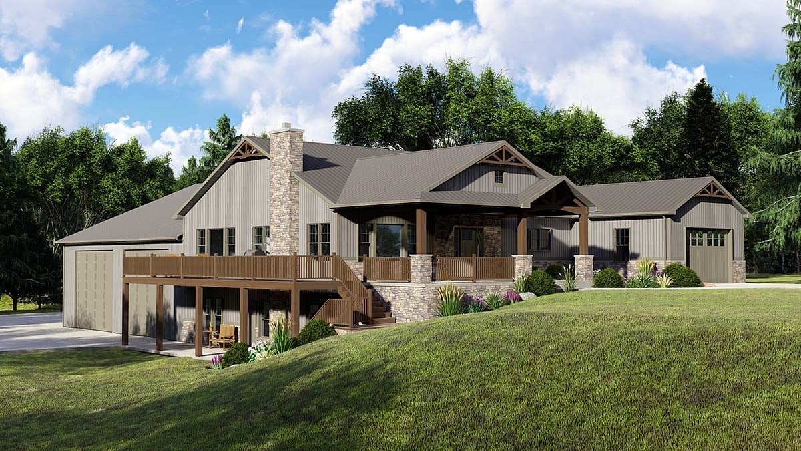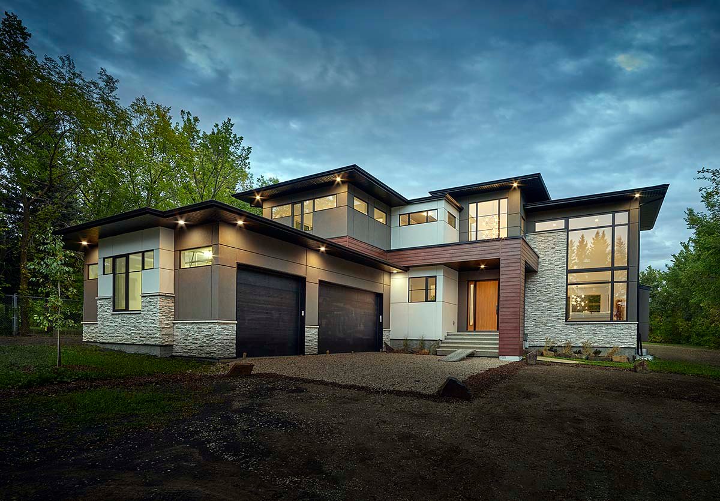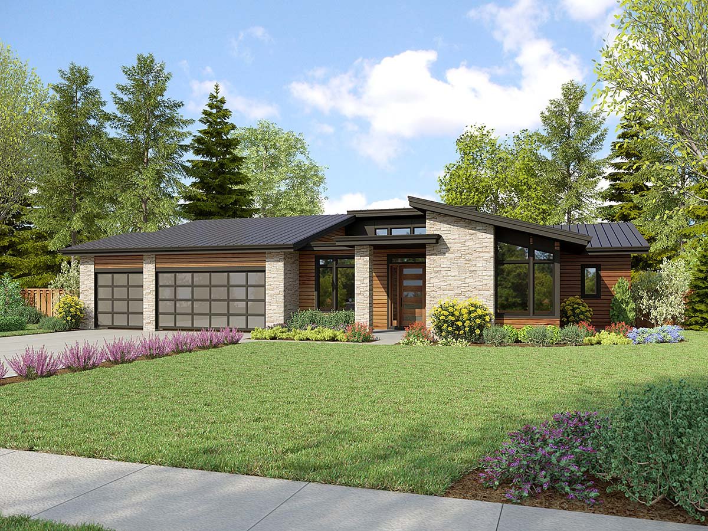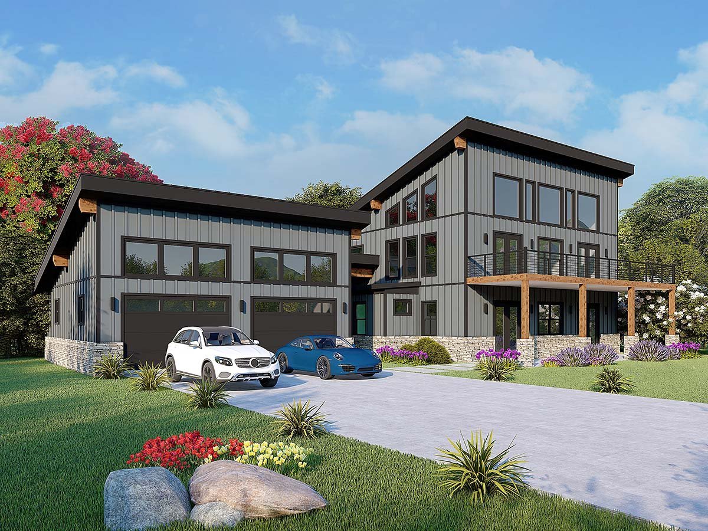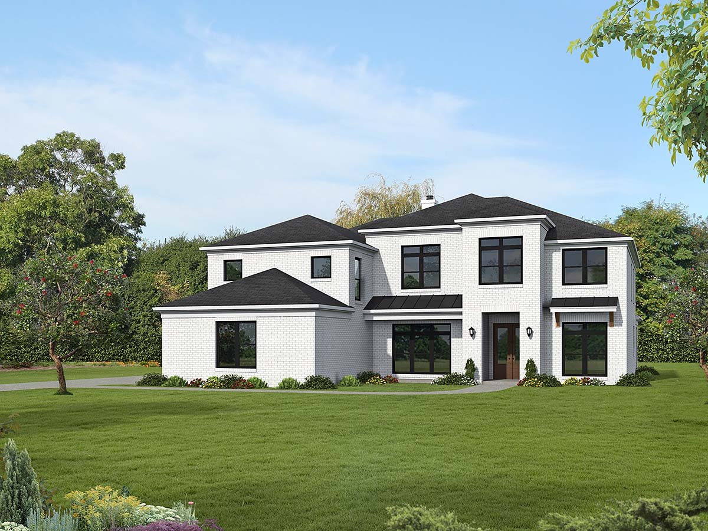Modern House Plan With Two Living Spaces
It's modern and it's BIG: Modern House Plan 83346 has 3,435 square feet of living space, 3 bedrooms, and 3.5 bathrooms! The ground floor level is like a separate living space because it has a bar which is like a miniature kitchen and a cool sunken living...


