Farmhouse Plan 100410 – A Modern Country Classic Blending Comfort and Family Living
Farmhouse Plan 100410 delivers the perfect combination of country charm and modern design in a beautifully efficient 2,031 sq ft layout. With 3 bedrooms, 2.5 baths, an open floor plan, and an optional bonus room above the garage, this home plan is designed for families who want a stylish yet practical living space. From its welcoming front porch to its spacious great room and rear grilling porch, every detail reflects warmth, craftsmanship, and family-friendly functionality.
Inviting Exterior with Timeless Appeal
The exterior of Farmhouse Plan 100410 makes a memorable first impression with its classic covered front porch supported by wide white columns. The balance of lap siding, brickwork foundation, and farmhouse trim details gives the home a clean, timeless look that fits equally well in rural or suburban settings. Whether dressed in traditional white or a more contemporary palette, this home radiates warmth and curb appeal.
The rear elevation is equally impressive, featuring a spacious grilling porch with optional outdoor fireplace—an ideal gathering space for friends and family. The design encourages both indoor and outdoor living, making it easy to host barbecues, relax on summer evenings, or enjoy your morning coffee surrounded by nature.
Grand Entrance and Formal Dining
Step through the front door into the foyer, where the 10-foot ceiling immediately opens the space and fills it with light. The design creates a sense of grandeur while maintaining a comfortable, welcoming tone. To the left, a formal dining room extends the home’s hospitality, offering an elegant space for family dinners, holidays, or celebrations. Its placement near the kitchen makes serving meals both practical and stylish.
Flexible Guest Room or Home Office
To the right of the foyer, you’ll find Bedroom 3—a flexible space that can function as a guest room, study, or home office. With a large picture window and 10-foot ceiling, the room feels bright and open. It connects to Bedroom 2 via a Jack and Jill bathroom, creating a smart layout for children, guests, or multigenerational families. Both bedrooms include spacious walk-in closets, giving each occupant ample storage and comfort.
Open Floor Plan with Vaulted Great Room
Moving deeper into the home, the design opens up into a large great room with a vaulted ceiling accented by faux beams. A brick fireplace anchors the room, adding character and warmth that instantly makes the space feel like home. Dual access doors lead to the grilling porch, allowing sunlight to pour in and enhancing the indoor-outdoor connection that defines modern farmhouse living.
The great room flows effortlessly into the kitchen and breakfast room, where open sightlines and shared natural light create a sense of unity. This open-concept layout is ideal for families who want to stay connected while cooking, dining, or relaxing. It’s equally suited for entertaining, as guests can mingle freely between spaces without feeling confined.
Functional Kitchen with Farmhouse Character
The kitchen in Plan 100410 is both beautiful and functional. A large bar-style island seats up to six people—perfect for family breakfasts, homework time, or casual entertaining. The walk-in pantry provides generous shelving and storage, making it easy to keep your kitchen organized and clutter-free.
Adjacent to the kitchen, the breakfast room offers a cozy spot with a large picture window overlooking the backyard. This is the kind of space where families naturally gather for morning coffee or late-night snacks. The nearby laundry room includes a deep sink and additional counter space, designed with busy households in mind.
Private Master Suite – A Retreat of Your Own
At the rear of the home, the master suite provides the perfect escape from daily life. The bedroom features a 10-foot boxed ceiling and two large windows framing peaceful backyard views. A private door leads to the covered walk and grilling porch, allowing homeowners to enjoy quiet evenings or early morning breezes in total privacy.
The master bathroom combines rustic farmhouse aesthetics with spa-like luxury. A freestanding tub and corner glass shower create balance between old-world charm and modern convenience. Dual vanities provide ample space for couples, and the large walk-in closet offers both storage and easy access to the laundry area for maximum efficiency.
Bonus Room and Expansion Options
Above the attached 2-car garage, you’ll find a 406-square-foot bonus room that adds versatility to the design. Whether used as a playroom, media space, gym, or guest suite, this additional space allows homeowners to adapt the plan to their evolving needs. An optional third garage bay is also available, expanding both parking and storage potential.
Classic Design with Modern Practicality
While rooted in traditional farmhouse design, Plan 100410 incorporates modern construction principles and energy-efficient materials. The stick-framed roof, simple rooflines, and 2×6 wall option make it cost-effective and durable across various climates. Multiple foundation choices—including slab, crawlspace, and basement—allow this plan to adapt to any site or regional requirement.
From its inviting front porch to its optional bonus room, every inch of this design is crafted for real-world living. The flow between spaces, abundance of storage, and thoughtful architectural details make it a perfect fit for growing families or anyone seeking a forever home with timeless character.
Conclusion: Family Comfort Meets Country Elegance
Farmhouse Plan 100410 embodies everything homeowners love about country living—warmth, openness, and flexibility. Its generous porch spaces, open-concept layout, and private master suite create a perfect balance of gathering and retreat. The vaulted ceilings, brick fireplace, and abundance of natural light make every room feel spacious yet cozy.
For those dreaming of a farmhouse that combines rustic charm with everyday practicality, this plan offers it all—plus room to grow. Whether you’re hosting family dinners, relaxing by the fire, or enjoying sunset views from the porch, Farmhouse Plan 100410 makes every day feel like home.
👉 View Plan 100410 here to explore renderings, floor plans, and customization options for your dream build.

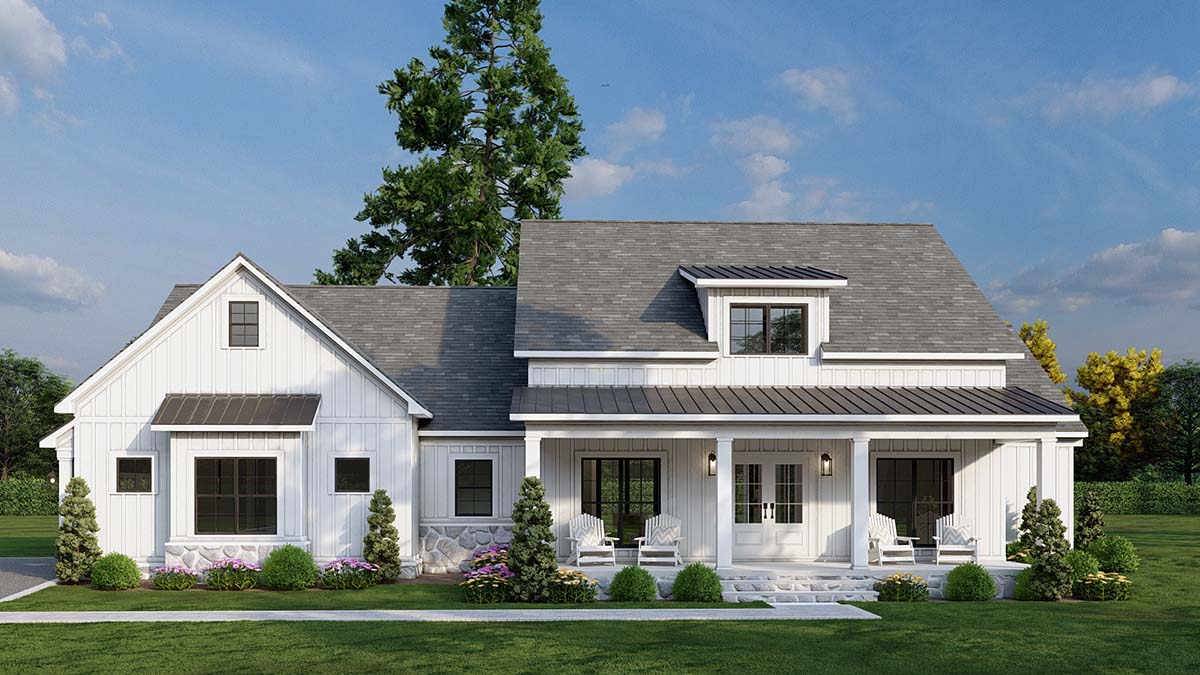
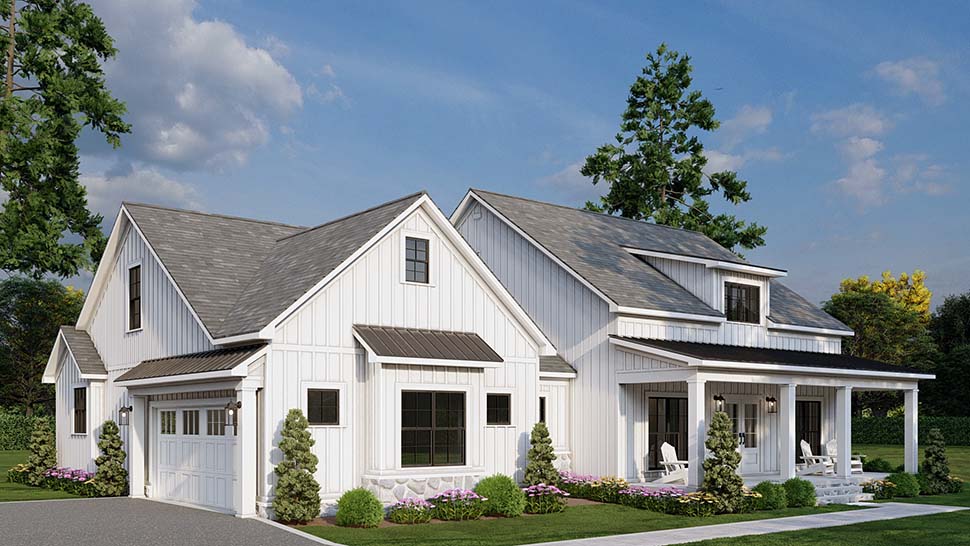
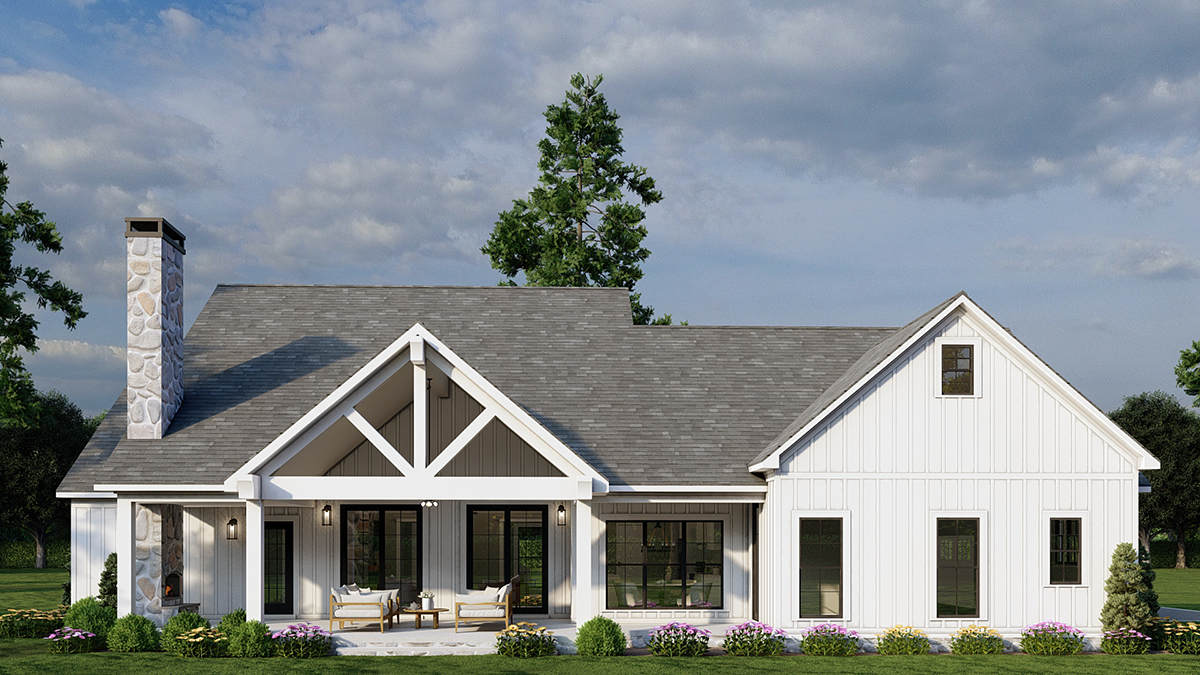
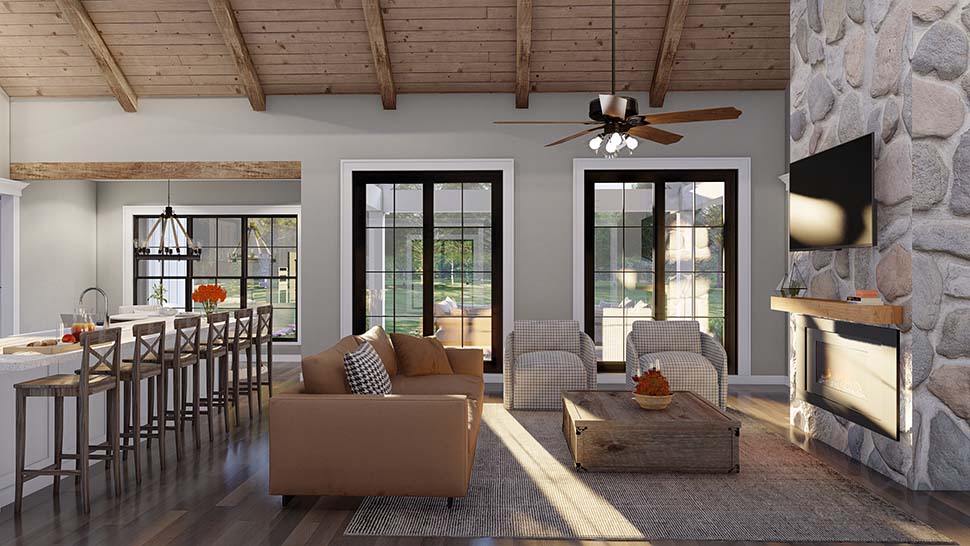
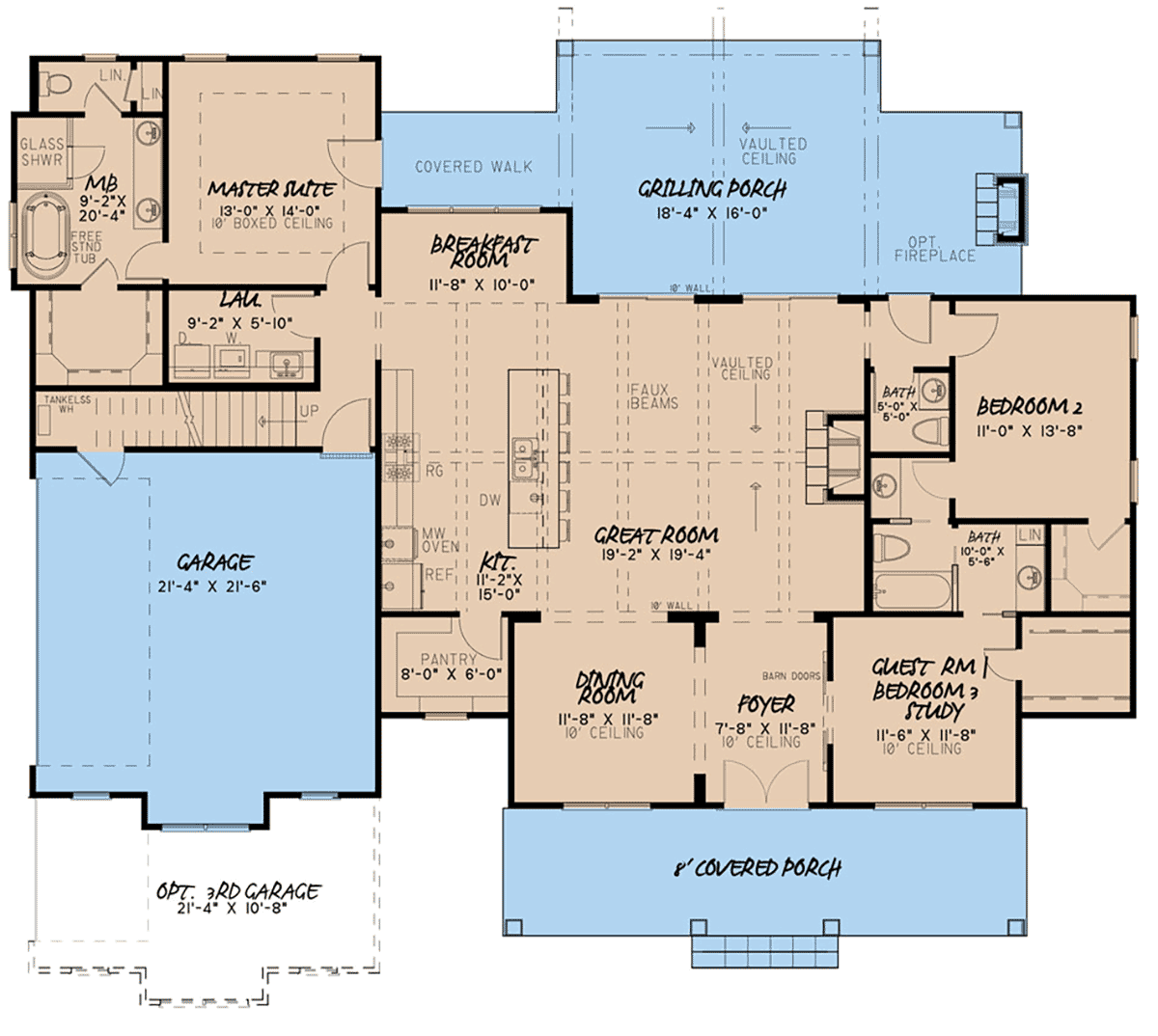

Leave a Reply