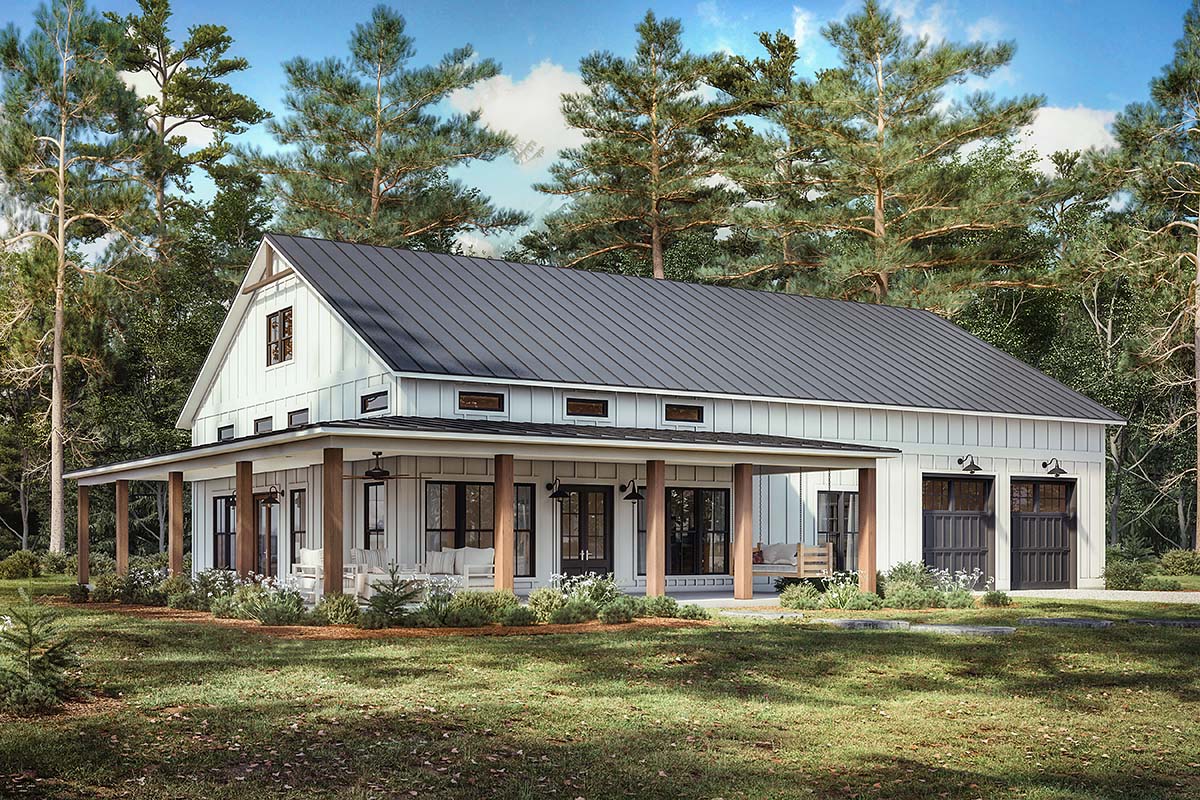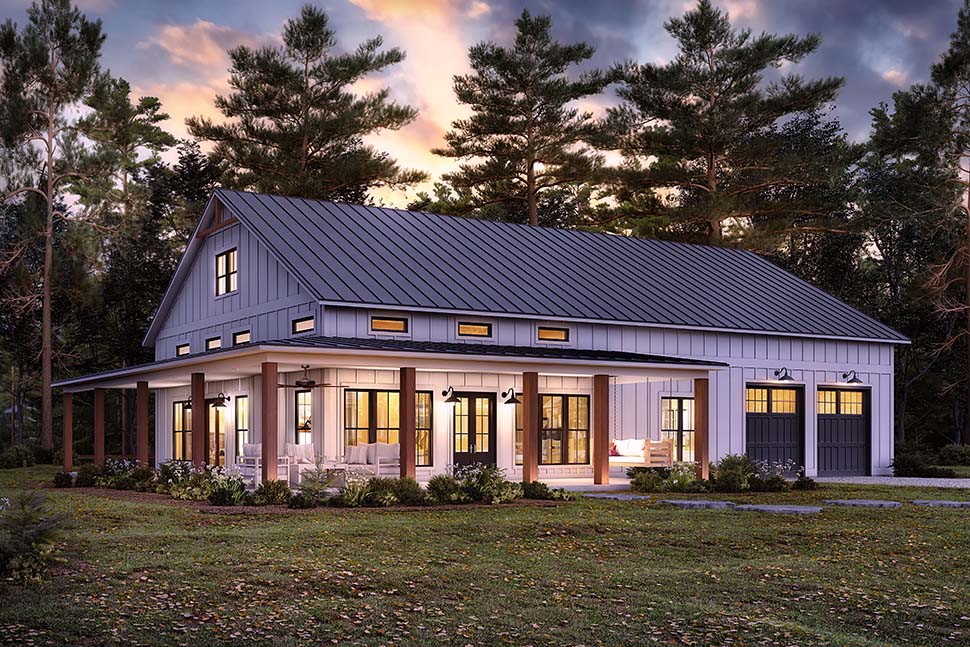Barndominium-Style Modern Farmhouse Plan 82906 – A Perfect Balance of Rustic Charm and Modern Design
House Plan 82906 reimagines the classic farmhouse with a sleek barndominium twist, offering wide-open living spaces, striking exterior proportions, and effortless indoor-outdoor flow. With 2,000 square feet of heated living space, 3 bedrooms, 2.5 baths, and a massive 1,200 sq ft attached garage, this design captures the essence of modern country living—functional, stylish, and built for connection.
The plan’s barndominium-inspired design merges rural warmth with contemporary lines. The tall gables, expansive windows, and wrap-around porch create an exterior that’s both timeless and bold. Whether set on acreage, a wooded lot, or an open plain, Plan 82906 feels right at home—its spacious layout and barn-like silhouette designed to make an impression while remaining comfortably livable.
A Welcoming Exterior Built for Every Occasion
The wrap-around porch is the showpiece of this plan—a sprawling 1,008-square-foot outdoor living space that envelops the home and invites you to slow down. With space for rocking chairs, a porch swing, and outdoor dining, it’s an entertainer’s dream and a homeowner’s retreat in one. The covered porch wraps from the front entry around the sides to the rear, creating multiple vantage points to enjoy sunsets, morning coffee, or family barbecues.
At the rear, tall windows and glass doors connect the living space seamlessly with the outdoors, blurring the line between interior comfort and natural scenery. For rural or lakefront properties, this home maximizes views while maintaining shade and shelter—hallmarks of good southern-inspired design.
Open-Concept Great Room with Cathedral-Like Ceilings
Step inside, and the home’s sense of space immediately takes over. The great room, kitchen, and dining area are all united beneath soaring 16-foot ceilings, giving this barndominium-style design an airy, cathedral-like feel. The great room’s focal point is the fireplace—perfect for cozy evenings—while oversized windows fill the room with natural light.
The open floor plan encourages connection between family members and guests. Whether you’re hosting a dinner party or spending a quiet night at home, this space easily adapts. A sense of openness and flexibility defines the heart of the home, making it ideal for entertaining and daily living alike.
The kitchen is both beautiful and practical. A large central island doubles as a prep surface and breakfast bar, while the walk-in pantry provides ample space for bulk storage and small appliances. For anyone who loves to cook, bake, or host, the kitchen layout strikes the perfect balance between form and function—anchored by its connection to the living and dining areas.
Bedrooms Designed for Privacy and Comfort
The three-bedroom layout in Plan 82906 offers both privacy and convenience. The primary suite is positioned on one side of the home, separated from the secondary bedrooms. This private retreat includes a spacious walk-in closet and a luxurious ensuite bath with a dual-sink vanity, soaking tub, and walk-in shower. French doors open directly to the rear porch—inviting fresh air and natural light into the room while providing a direct connection to outdoor relaxation.
Bedrooms two and three share a Jack-and-Jill bathroom, offering individual closets and plenty of space for guests or children. Each room is designed with comfort in mind—large windows, high ceilings, and easy access to common areas make them both inviting and versatile.
Functional Design with Every Detail Considered
One of the most practical features of this plan is the mudroom located just inside the back entrance. It connects the garage, laundry area, and main living space—keeping clutter contained and organization effortless. Built-in storage and bench space make it perfect for boots, bags, and coats, especially for those who spend time working outdoors or in the garage.
The garage itself spans an impressive 1,200 square feet, providing plenty of space for vehicles, equipment, or even a small workshop. For hobbyists or homeowners with recreational vehicles, this oversized garage ensures both protection and functionality. An access stairway leads to storage space above the garage, offering an ideal spot for seasonal items or future expansion.
In addition, thoughtful circulation keeps daily living smooth. From the kitchen to the bedrooms, every transition feels intuitive—no wasted hallways or awkward corners. The home’s rectangular footprint simplifies construction while maximizing usable square footage.
Flexible Foundations and Barndominium Appeal
Like many of today’s best modern farmhouse plans, Plan 82906 can be built on multiple foundation types, including slab, crawlspace, or basement. Homeowners building on uneven or rural terrain can easily adapt the structure to fit their property’s needs, while those looking for long-term storage or expansion can benefit from a basement option.
The design’s barndominium influence makes it especially appealing to modern homeowners. The clean lines, tall ceilings, and mix of wood and metal finishes give it a contemporary look while retaining classic farmhouse warmth. It’s a perfect hybrid for those who appreciate industrial simplicity without sacrificing coziness or character.
Perfect for Entertaining, Relaxing, and Everyday Living
Whether you’re hosting a summer gathering on the wrap-around porch or cozying up by the fireplace in winter, this home is designed for every season. The open-concept layout makes entertaining effortless, while the thoughtful bedroom arrangement ensures peaceful retreats at day’s end.
Families will love the home’s blend of functionality and style. The layout encourages togetherness without feeling crowded, and the generous kitchen and living areas offer room for both daily routines and special occasions. For empty nesters or couples looking to downsize while maintaining luxury and space, Plan 82906 provides everything you need in an efficient and beautiful package.
Conclusion: A Modern Barndominium That Feels Like Home
Barndominium-Style Modern Farmhouse Plan 82906 takes the best aspects of country living—porches, open air, and connection—and infuses them with modern function. From its 16-foot vaulted ceilings to the 1,000-square-foot wrap-around porch, every detail of this home encourages relaxation, togetherness, and timeless charm.
For anyone dreaming of a barndominium-style home that combines classic craftsmanship with modern flair, this plan delivers it all: open spaces, smart storage, and an unmistakable sense of warmth. Whether built in the countryside or the suburbs, this is a home that feels right anywhere—and welcomes everyone who steps through its doors.
👉 View Plan 82906 here to explore floor plans, features, and available foundation options.





Leave a Reply