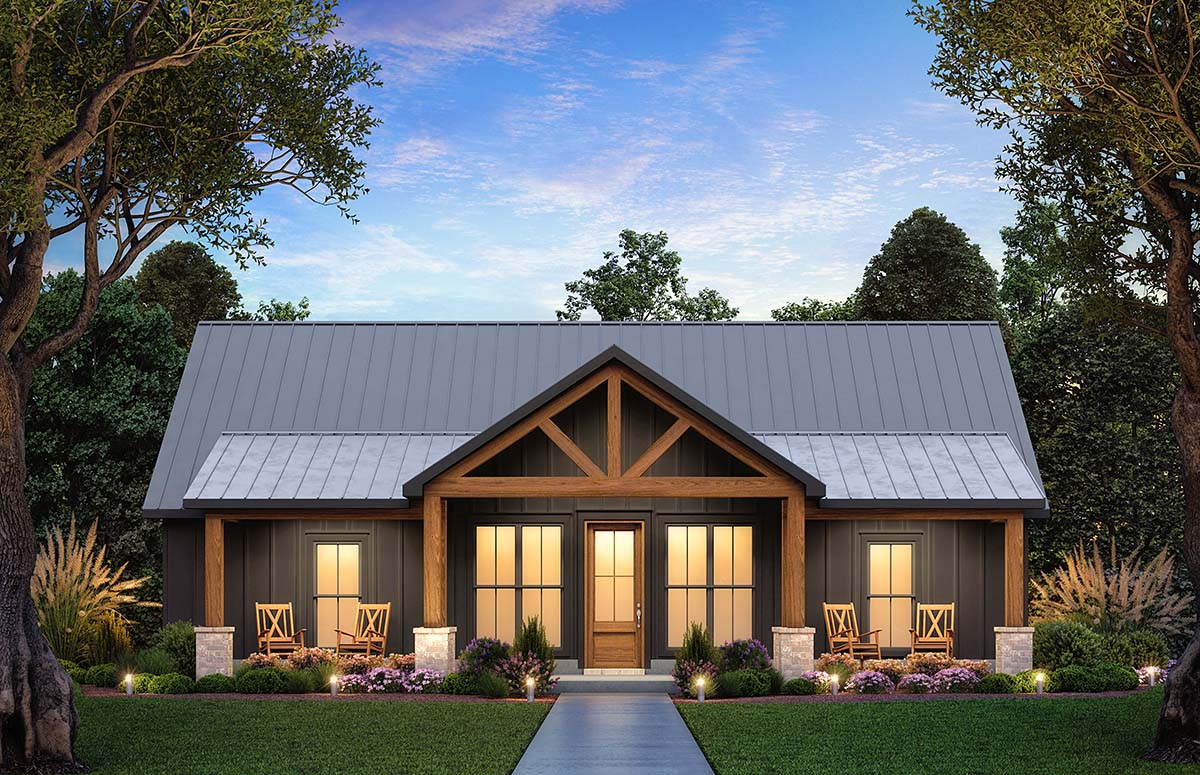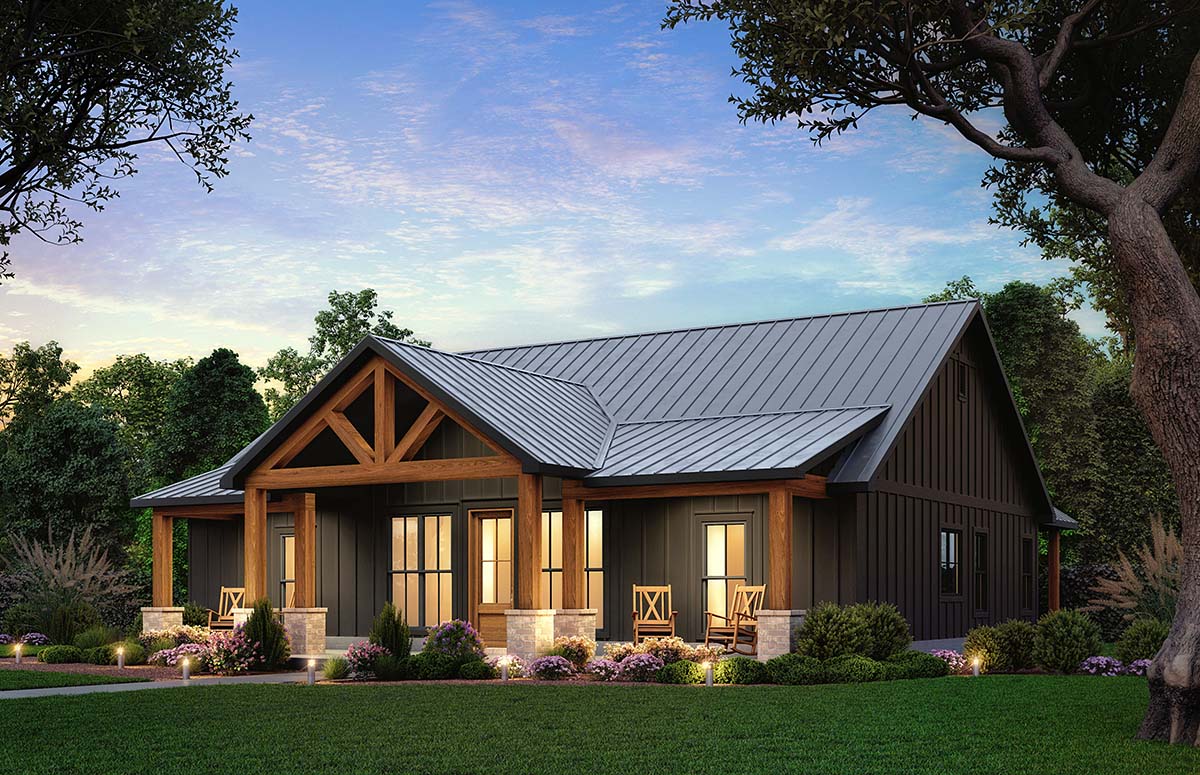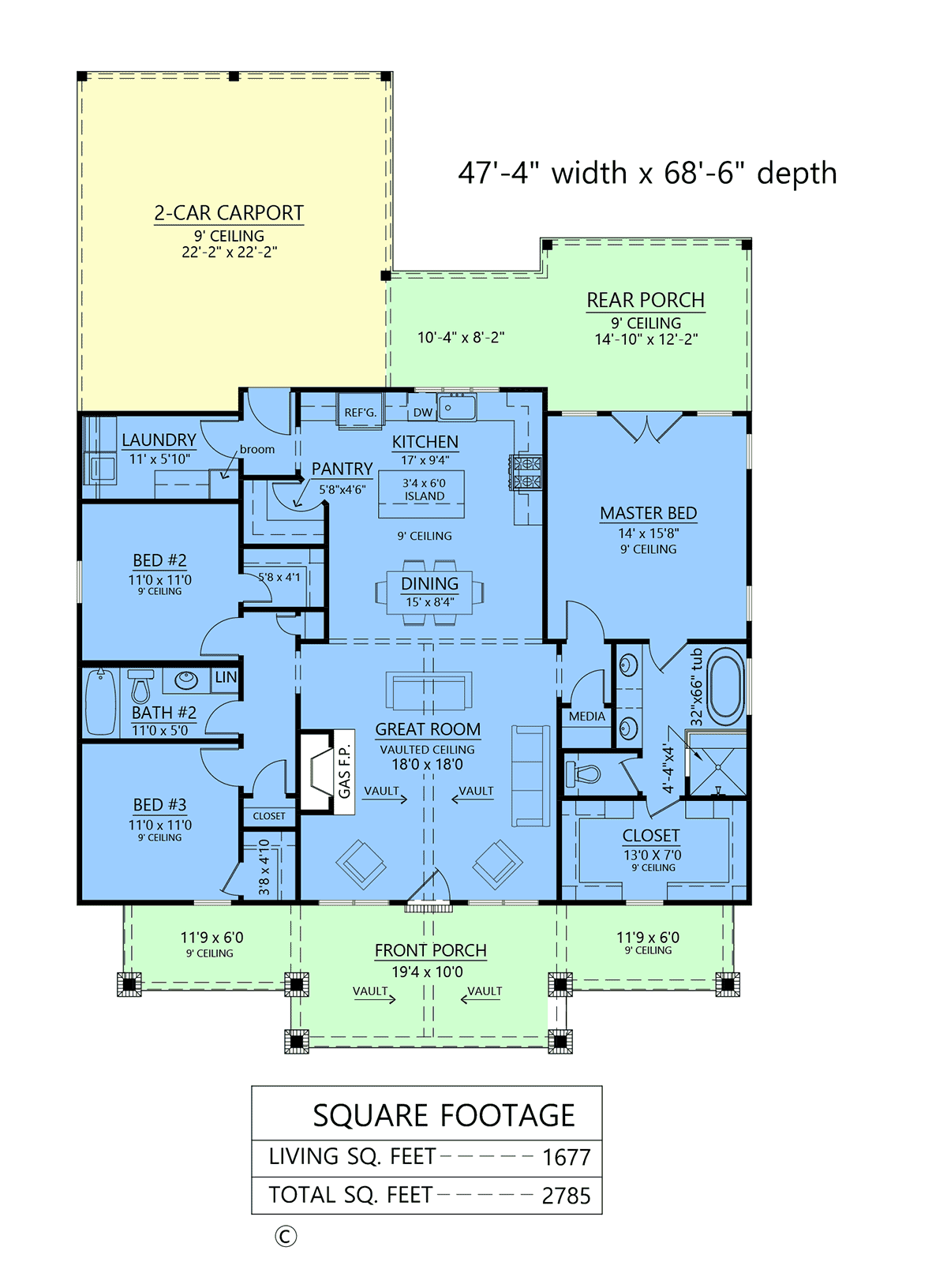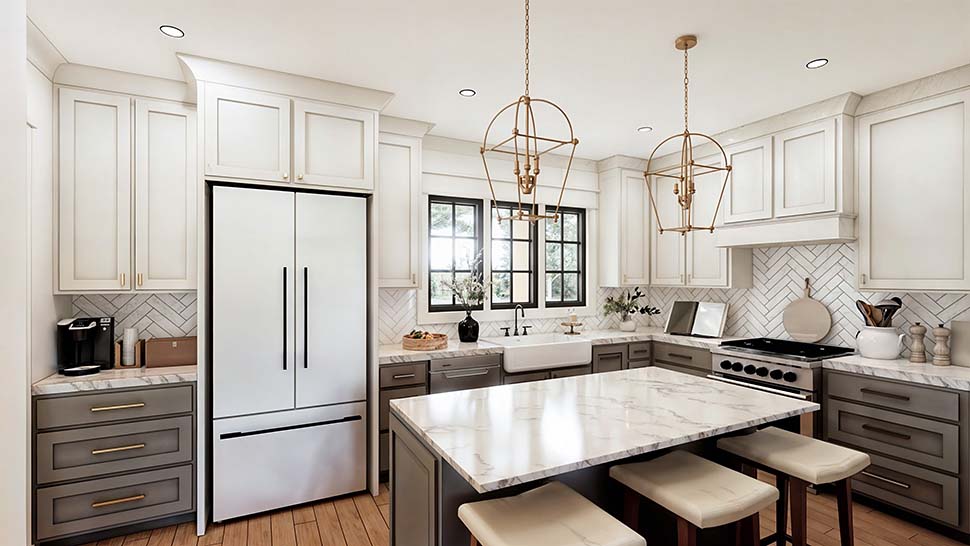Rustic Country Style Home Plan 84708 – Timeless Design for Relaxed Living
Rustic Country Style Home Plan 84708 blends the charm of rural architecture with modern convenience, creating a warm and inviting space that celebrates everyday comfort. With 1,677 square feet of living area, 3 bedrooms, 2 bathrooms, and a 2-car carport, this single-story home is perfect for families, retirees, or anyone drawn to country life. Every element—from its wide front porch to its open living space—captures the essence of southern hospitality and easygoing charm.
The home’s curb appeal is rooted in its classic country design. A deep, full-width front porch with heavy timber columns resting on stone bases provides a perfect setting for a row of rocking chairs and peaceful evenings. The vaulted porch ceiling and rustic materials—wood, stone, and shiplap-style siding—combine to create an authentic and enduring farmhouse aesthetic that feels both cozy and timeless.
Welcoming Outdoor Spaces for Every Season
Outdoor living is at the heart of this plan. The front porch makes a statement from the road, but the rear covered porch is where day-to-day relaxation truly shines. French doors open from the master suite and great room onto this shaded outdoor retreat—perfect for sipping morning coffee, enjoying summer dinners, or simply taking in the view of a peaceful backyard.
Attached to the back of the home, the 2-car carport offers protection from the elements while maintaining the home’s rustic charm. Unlike an enclosed garage, the carport preserves the open-air feel of country life, providing functionality without compromising style. This feature is particularly appealing for rural builds where a simple, practical vehicle shelter suits the natural surroundings.
Open-Concept Living with Rustic Warmth
Step through the front door and into the great room, where a central gas fireplace immediately establishes warmth and comfort. The space is open and airy, with a vaulted ceiling that enhances volume while keeping the home’s footprint efficient. Oversized windows allow natural light to fill the room, creating an inviting atmosphere that transitions seamlessly into the kitchen and dining area.
The kitchen serves as the heart of the home, offering generous prep space and a large island with seating. Whether it’s breakfast with the family or hosting friends, this setup makes conversation effortless while cooking. Behind the kitchen, a spacious walk-in pantry provides additional storage for dry goods, small appliances, and bulk supplies—an essential feature for busy households or those who love to cook.
From the kitchen, access to the rear porch and carport ensures convenience, especially when bringing in groceries or unloading after a long day. The flow of this layout makes everyday tasks easy and intuitive.
Comfortable Bedrooms with Private Retreats
One of the highlights of Plan 84708 is its thoughtful split-bedroom layout, which places the master suite on one side of the home and the secondary bedrooms on the other. This design ensures peace and privacy, making it ideal for families or homeowners who host guests.
The master suite feels like a retreat within the home. French doors lead directly to the back porch, bringing in natural light and offering a serene escape. The ensuite bathroom features dual vanities, a soaking tub, a walk-in shower, and a large walk-in closet that connects conveniently to the bedroom. Subtle rustic finishes—like wood-style flooring or shiplap accents—can enhance the space’s farmhouse aesthetic without overwhelming its simplicity.
On the opposite side, two secondary bedrooms share a full bathroom. Each room includes a closet, a large window, and enough flexibility to serve as a guest room, home office, or children’s space. The shared bath is centrally located for accessibility and includes a combination tub and shower for functionality.
Everyday Practicality, Country Style
Functionality plays a major role in this plan’s appeal. A laundry room sits conveniently near the back entrance, making it easy to drop off muddy shoes or wash up after working outdoors. This small but thoughtful placement reinforces the home’s practical, lived-in comfort.
Storage is well-considered throughout the layout, from hallway closets to the large pantry and master suite. The open floor plan also allows for creative furniture arrangements and versatile interior design choices, ensuring that homeowners can personalize their space without constraints.
Perfect for Country Living, Anywhere
Though rooted in a rustic country aesthetic, this home’s design is adaptable for various settings. It fits beautifully on a spacious rural lot, wooded property, or even a suburban neighborhood seeking farmhouse charm. Its smaller footprint keeps construction costs manageable while still delivering the upscale appeal of a custom-built home.
Foundation options include slab, crawlspace, and basement, allowing homeowners to tailor the build to their lot’s conditions and budget. Whether built in the hills, countryside, or edge of town, Plan 84708 provides the flexibility to suit different lifestyles and terrains.
Optional materials—such as 2×6 exterior walls or enhanced insulation—can improve efficiency and durability, while the simple roofline helps streamline construction and minimize maintenance costs over time.
Simple Elegance That Feels Like Home
What makes this plan truly special is how it captures the soul of country living. The mix of outdoor connection, natural materials, and open spaces fosters an atmosphere that feels both grounded and welcoming. From the sound of rain on the porch roof to evenings gathered around the fireplace, every element supports a slower, more intentional way of living.
Rustic Country Style Home Plan 84708 proves that a smaller home doesn’t have to compromise on beauty, comfort, or livability. Instead, it celebrates simplicity with sophistication—a hallmark of great design that stands the test of time.
👉 View the full details of Plan 84708 here and imagine your future on the front porch of this Rustic Country Home.








Leave a Reply