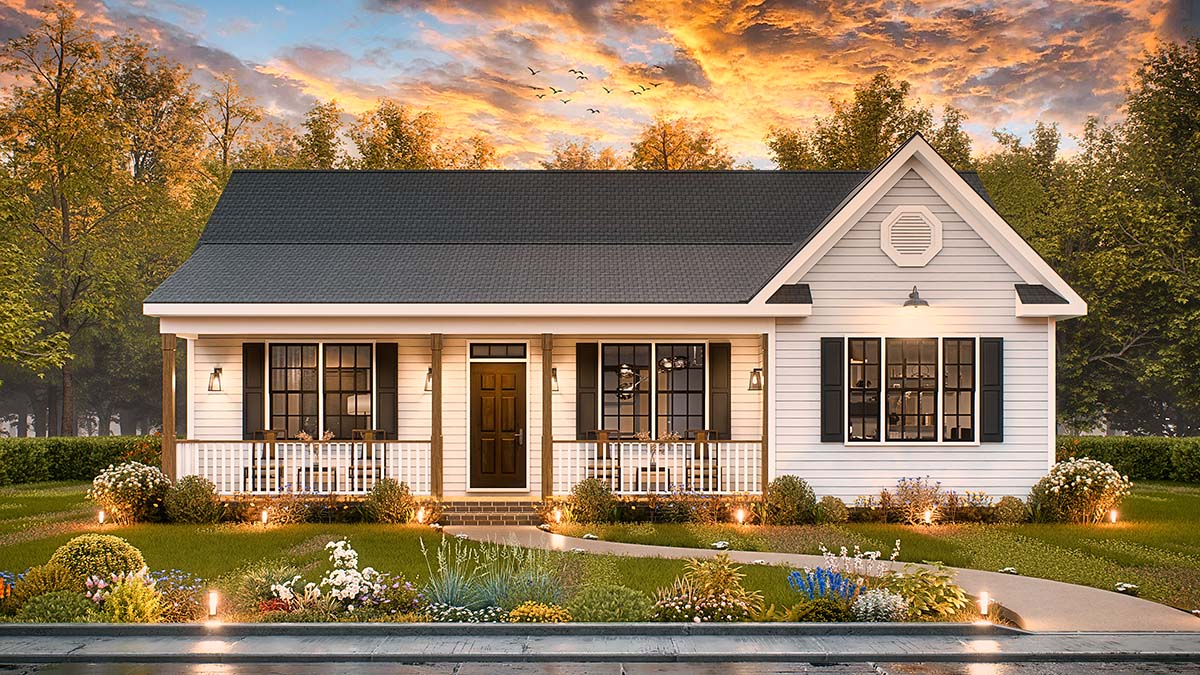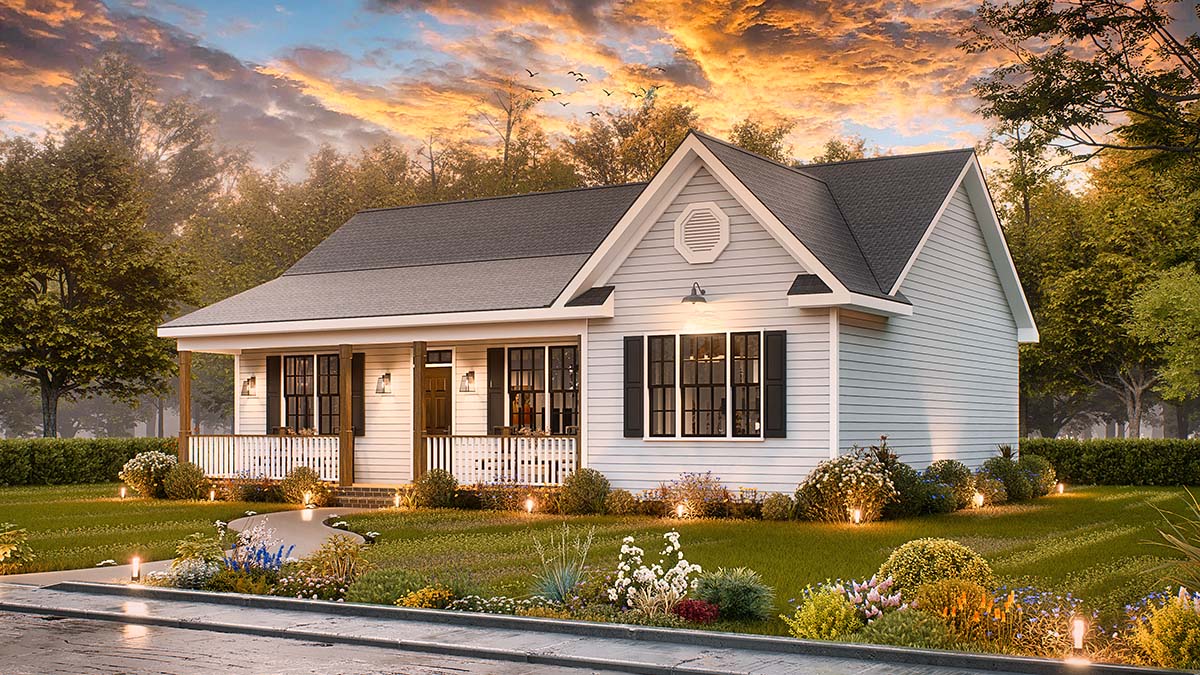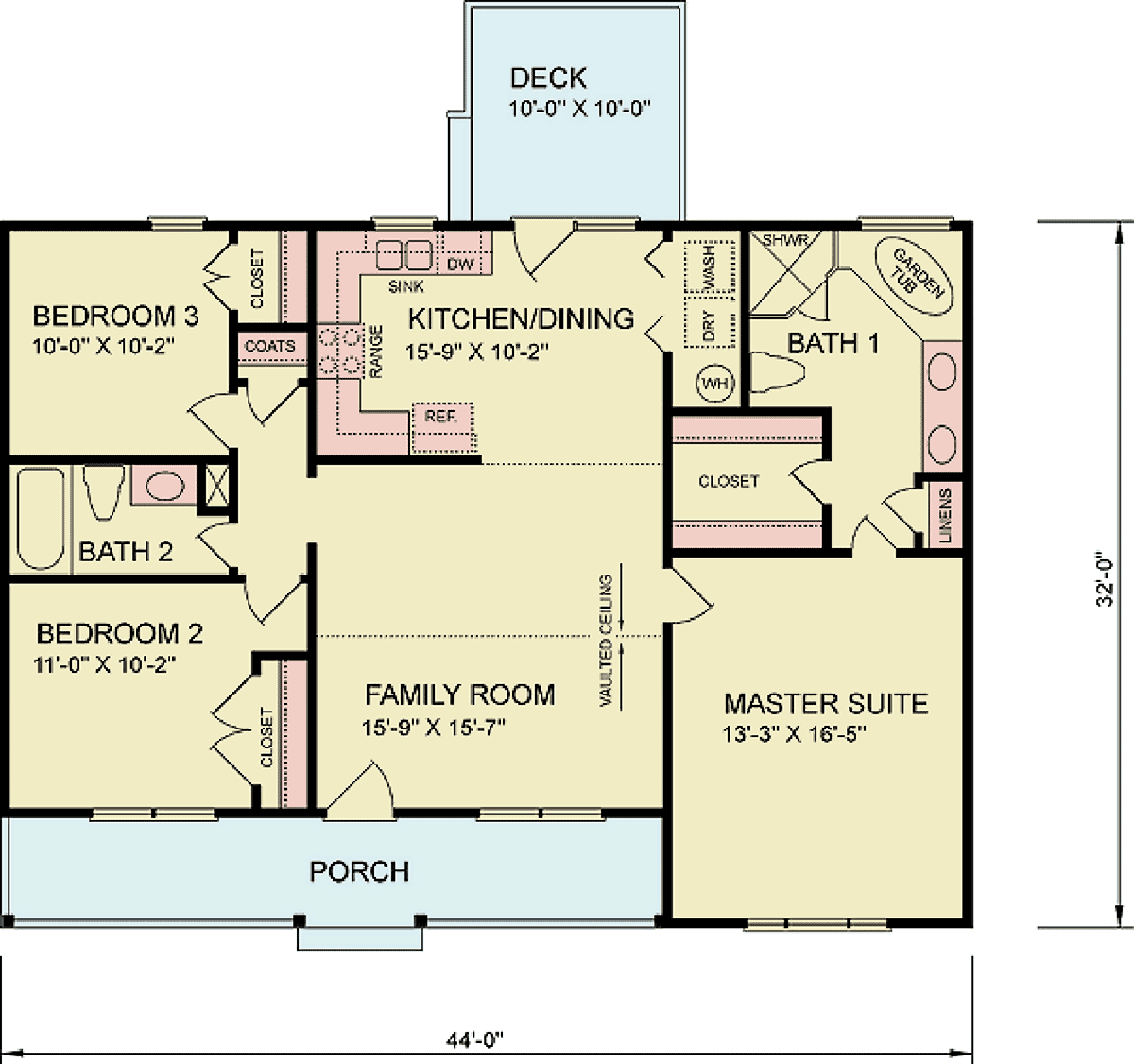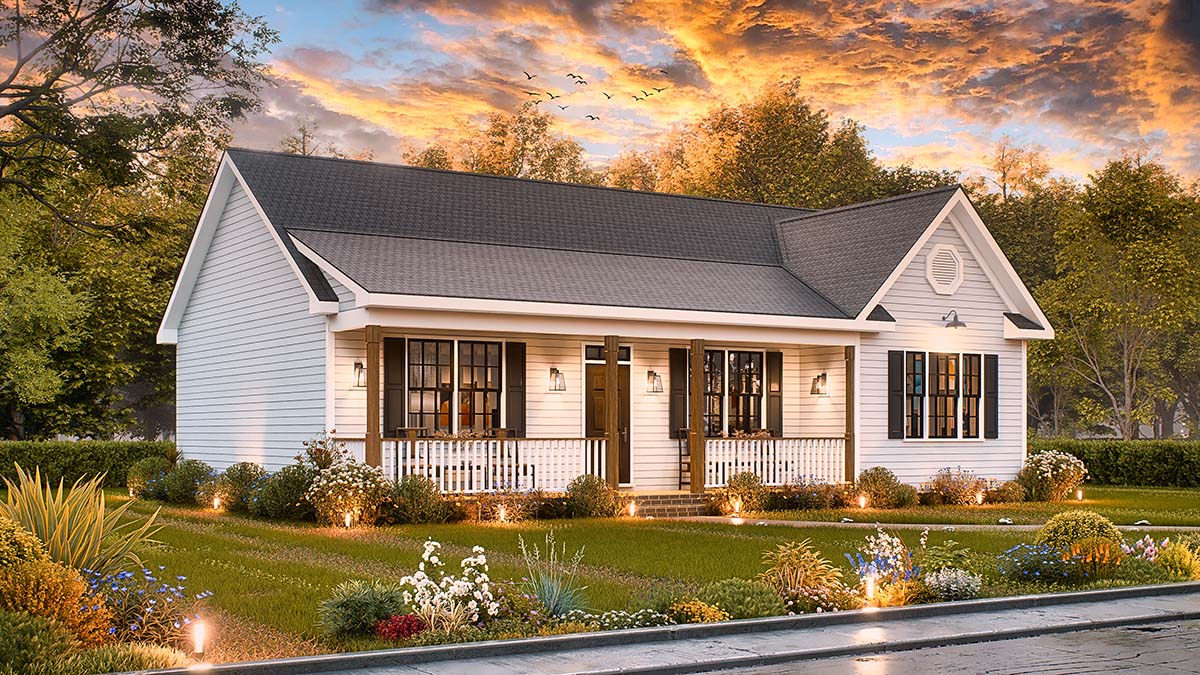Traditional Ranch Home Plan 45476 – Small, Smart, and Timeless
For homeowners seeking comfort, simplicity, and affordability, Traditional Ranch Home Plan 45476 delivers everything you need in just the right amount of space. With 1,258 square feet of living area, 3 bedrooms, and 2 bathrooms, this charming single-story home offers a perfect balance of practicality and warmth. It’s the kind of plan that feels inviting from the moment you step onto the porch—comfortable enough for everyday living, yet stylish enough to make a lasting impression.
Designed with first-time homeowners, empty nesters, and budget-conscious families in mind, Plan 45476 captures the essence of traditional American architecture. Its classic gable rooflines, covered front porch, and clean horizontal siding present timeless curb appeal. Whether built in a suburban neighborhood, on a rural property, or as a small lake house, this home looks right at home in nearly any setting.
Affordable Design, Livable Layout
At the heart of this design is simplicity with purpose. The open-concept layout creates a sense of spaciousness that belies the home’s modest footprint. Inside, the vaulted family room becomes the centerpiece, drawing the eye upward and creating a bright, airy environment that’s ideal for family life or entertaining guests. With nine-foot ceilings throughout the rest of the home, every room feels comfortable and proportionate, maximizing both natural light and livability.
The kitchen and dining area are designed with functionality in mind. The L-shaped layout provides efficient workflow, while the open transition to the family room makes mealtime conversations effortless. A rear door leads directly to the back deck, creating a natural flow between indoor and outdoor living—perfect for summer barbecues or quiet evenings under the stars.
The kitchen also includes a practical washer/dryer nook, keeping laundry close at hand without compromising space. For a home under 1,300 square feet, these small design details make a significant difference in daily comfort and efficiency.
Comfort and Privacy for Every Family Member
Plan 45476 features a smart split-bedroom layout, ensuring privacy and quiet for the homeowners while keeping secondary bedrooms conveniently nearby. On one side of the home, the master suite offers a peaceful retreat. It includes a spacious bedroom, a private bath, and a generous walk-in closet—rare luxuries in a compact plan of this size. The layout makes the suite feel secluded without requiring additional square footage.
On the opposite side, two additional bedrooms share a full bathroom located off the central hallway. This arrangement works beautifully for families with children, visiting guests, or those who simply want a flexible space for an office or hobby room. Each room offers enough square footage for comfortable furnishings and is well-positioned to receive natural light from multiple directions.
Small Home, Big Personality
One of the most appealing features of Plan 45476 is its adaptability. Though modest in size, it provides plenty of opportunities for customization. Builders and homeowners can opt for an optional brick veneer exterior for a more traditional look or stick with horizontal siding for a clean, contemporary finish. Inside, you can tailor the finishes and fixtures to match your personal style—rustic farmhouse, modern minimalist, or cozy cottage aesthetic all work beautifully within this versatile design.
Storage space is intelligently integrated throughout the home. Hall closets and built-ins ensure that everything from coats to cleaning supplies has its place. The open living area makes furniture arrangement simple, while still offering distinct zones for relaxation, dining, and socializing. Even with its smaller footprint, this plan never feels cramped or closed in.
Outdoor living is another highlight. The front porch offers a welcoming entry point, perfect for seasonal décor or morning coffee, while the rear deck provides a private escape for outdoor dining or entertaining. These spaces enhance the home’s connection to the outdoors and provide affordable ways to extend living space without costly additions.
Practical Foundation and Construction Options
Another reason homeowners are drawn to Plan 45476 is its flexibility in construction. The plan offers several foundation options, including crawlspace or slab, making it easy to adapt to different lot conditions or budget levels. For those building on uneven terrain or in colder climates, a crawlspace foundation offers convenient access for utilities and insulation. On flat lots, the slab foundation keeps costs low while providing stability and energy efficiency.
The home’s simple roofline and efficient framing design also help keep construction affordable. With 2×4 exterior walls (and an optional 2×6 upgrade), it’s easy to meet regional building codes while maintaining strong thermal performance. Builders appreciate the plan’s straightforward structure, which minimizes complexity and reduces build time—another reason this plan is ideal for first-time homeowners or anyone wanting to keep construction costs under control.
A Great Fit for Many Lifestyles
While Plan 45476 is perfect for small families, it’s also an excellent option for retirees or those looking to downsize. The single-story design eliminates stairs and creates easy access throughout the home. Its compact footprint means less maintenance and lower utility bills, while still offering enough space for guests and entertaining. For investors, this plan also works beautifully as a rental property, vacation home, or secondary residence on a larger estate.
At just under 1,300 square feet, this design proves that comfort doesn’t require excess space. Every square foot serves a purpose—making it efficient, affordable, and easy to love. Its timeless traditional styling ensures that it will hold its value well over time, whether you build it in a quiet rural area or a modern development.
Final Thoughts
Traditional Style House Plan 45476 stands out as an affordable, functional, and beautiful choice for those seeking a smaller home with big character. From its vaulted family room and split-bedroom layout to its thoughtful outdoor spaces, every detail has been carefully considered to enhance daily life. The design’s versatility allows it to adapt to a range of locations, lifestyles, and budgets—proving that great design doesn’t have to be complicated or costly.
If you’re ready to build a home that emphasizes comfort, efficiency, and timeless charm, Plan 45476 may be the perfect starting point. It captures everything people love about traditional American ranch homes—simple beauty, smart layout, and everyday practicality—making it a true classic for modern living.
👉 View Plan 45476 here and explore how this affordable 3-bedroom ranch home combines smart design with traditional appeal for today’s homeowners.






Leave a Reply