Southern Style House Plan 77428 – Classic Comfort with Modern Simplicity
There’s something undeniably timeless about a Southern porch—the kind where rocking chairs sway in rhythm with the evening breeze and every visitor feels instantly at home. Southern Style House Plan 77428 captures that spirit perfectly, offering 1,425 square feet of living space, 3 bedrooms, and 2 baths in a charming single-story layout. This plan proves that you don’t need thousands of square feet to enjoy comfort, style, and functionality. Instead, it focuses on what matters most: an inviting design, smart space use, and the perfect balance of relaxation and practicality.
From the outside, the home’s appeal is instant. The board-and-batten siding gives it a crisp, classic farmhouse appearance, while the 8-foot-deep covered front porch stretches across the façade. It’s both beautiful and functional, providing the ideal place to unwind, greet neighbors, or watch a summer rain roll in. The symmetry, clean lines, and inviting entryway all evoke the charm of traditional Southern living—simple, gracious, and perfectly in tune with nature.
A Look Inside Southern House Plan 77428
Stepping inside, you’re greeted by a warm and open interior that feels far larger than its footprint suggests. The open floor plan creates an effortless flow between the great room, kitchen, and dining area, allowing families and guests to move freely and stay connected. This thoughtful design eliminates barriers, making the space feel cohesive and welcoming. It’s perfect for entertaining or for everyday family life where the kitchen truly becomes the heart of the home.
The great room is designed for comfort and togetherness. With natural light streaming in from the front windows and plenty of wall space for furniture arrangement, it’s a flexible gathering space that can adapt to any lifestyle. Whether hosting game nights or enjoying a quiet evening in front of the television, the great room feels intimate yet airy—a hallmark of well-planned small homes.
The adjoining kitchen is equally impressive in its simplicity and efficiency. Its L-shaped layout maximizes both space and functionality, providing ample countertop area for meal prep and cooking. A center island with a snack bar adds an ideal spot for casual dining, morning coffee, or chatting with guests while cooking. The kitchen includes plenty of cabinetry for storage, ensuring that every pot, pan, and utensil has its place. Just around the corner, the laundry room is conveniently located near the pantry—an often-overlooked design decision that makes household chores easier and keeps daily routines flowing smoothly.
For those who appreciate the practicality of good design, this home delivers in every detail. The layout ensures that no space goes to waste while keeping all living areas connected. The open kitchen and great room become the central hub, surrounded by thoughtfully separated sleeping areas for privacy and comfort. Families can enjoy the sense of togetherness during meals or movie nights, while still retreating to their own corners when it’s time to rest.
Split Bedroom Layout
One of the most desirable features of Plan 77428 is its split-bedroom layout. This design places the master suite on one side of the home and the secondary bedrooms on the other, enhancing privacy for homeowners. The master bedroom feels spacious and serene, with room for a full furniture set and generous natural light. The attached bath features dual sinks, a large custom shower, and a walk-in closet that makes organization simple. There’s even the option to connect the laundry room directly to the master bath for added convenience—a small detail that makes a big difference in daily life.
The two secondary bedrooms are located on the opposite side of the house, sharing a full hall bath between them. This arrangement works beautifully for families with children, visiting guests, or even as a space for a home office and hobby room. The bedrooms are similar in size and layout, preventing the common “who gets the bigger room” debate among siblings. Ample closet space in each room helps keep things organized and clutter-free.
Toward the back of the home, the rear deck provides a relaxed outdoor space perfect for grilling, dining, or enjoying a quiet morning coffee. Measuring 160 square feet, it’s large enough to accommodate seating, planters, or even a small outdoor dining table. Together with the front porch, it gives this plan nearly 600 square feet of combined outdoor living—a rare treat for a home of this size. For those living in warm climates, it’s easy to imagine this deck serving as a central part of family life through much of the year.
Another reason homeowners are drawn to this plan is its adaptability. With multiple foundation options—basement, crawlspace, slab, or walkout basement—it can be built in nearly any region or terrain. This flexibility means that whether you’re building on a flat suburban lot or a sloping countryside property, the plan can easily adjust. The simplicity of its footprint also keeps building costs manageable, which is ideal for first-time homeowners, retirees, or those looking for a vacation retreat that won’t break the bank.
Storage is another thoughtful aspect of this home. In addition to the spacious closets, the design includes extra storage opportunities throughout—such as in the laundry area and the optional hallway linen closet. Every square foot serves a purpose, helping maintain a sense of organization and openness that enhances the livability of smaller homes.
What truly sets House Plan 77428 apart is its blend of classic Southern design and modern practicality. The aesthetic is simple but elegant, relying on proportion and craftsmanship rather than excessive ornamentation. Board-and-batten siding, shed roof, and an inviting front porch evoke timeless country charm, while the open floor plan, efficient use of space, and modern amenities ensure it functions perfectly for contemporary living.
Adaptability Gives This House Plan Great Appeal
Whether used as a full-time residence, guest house, or rental property, this plan offers incredible value and versatility. It can serve as a charming lake retreat, a mountain getaway, or a budget-friendly forever home. With its efficient layout and graceful design, it embodies the relaxed elegance that makes Southern-style homes so enduringly popular.
In a time when homeowners are seeking both simplicity and comfort, Southern Style House Plan 77428 delivers in every way. It’s the kind of home where every space has purpose, every detail has meaning, and every porch breeze feels like an invitation to slow down and enjoy life’s simple pleasures.
👉 Explore Plan 77428 in detail here and see how this Southern-inspired design can bring comfort, charm, and efficiency to your next build.

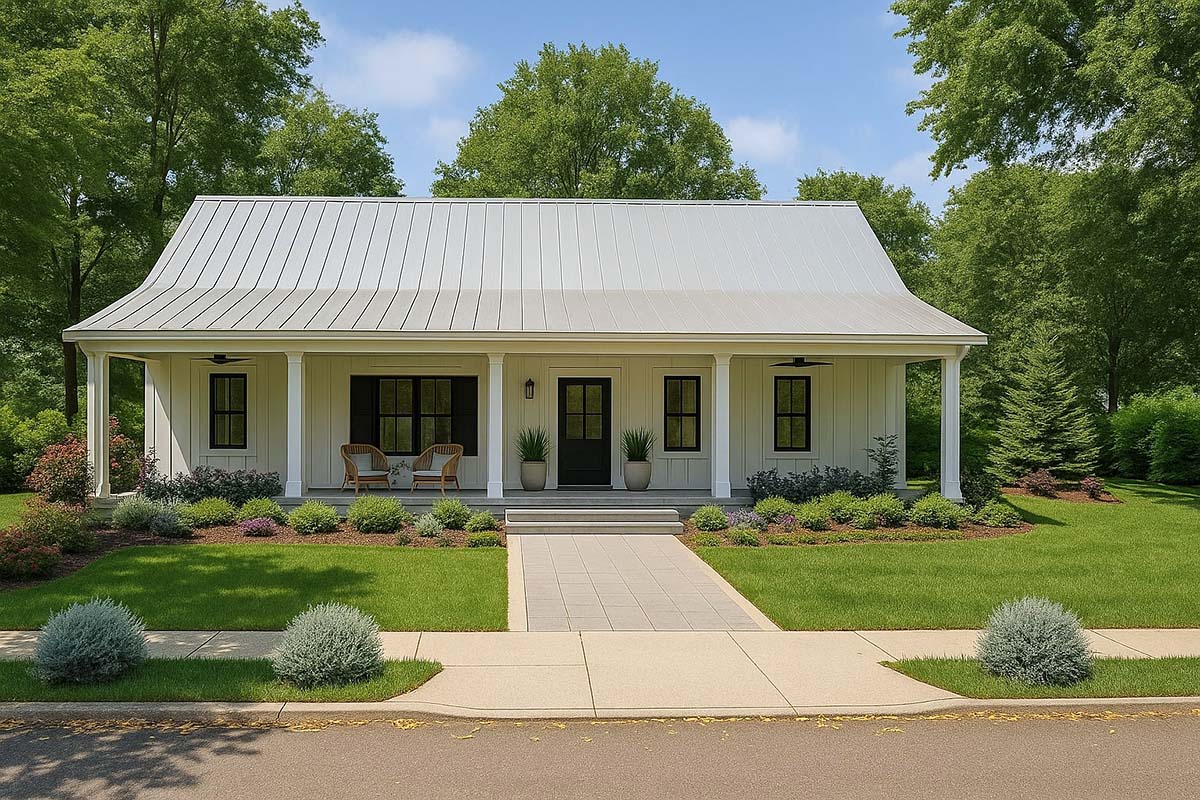
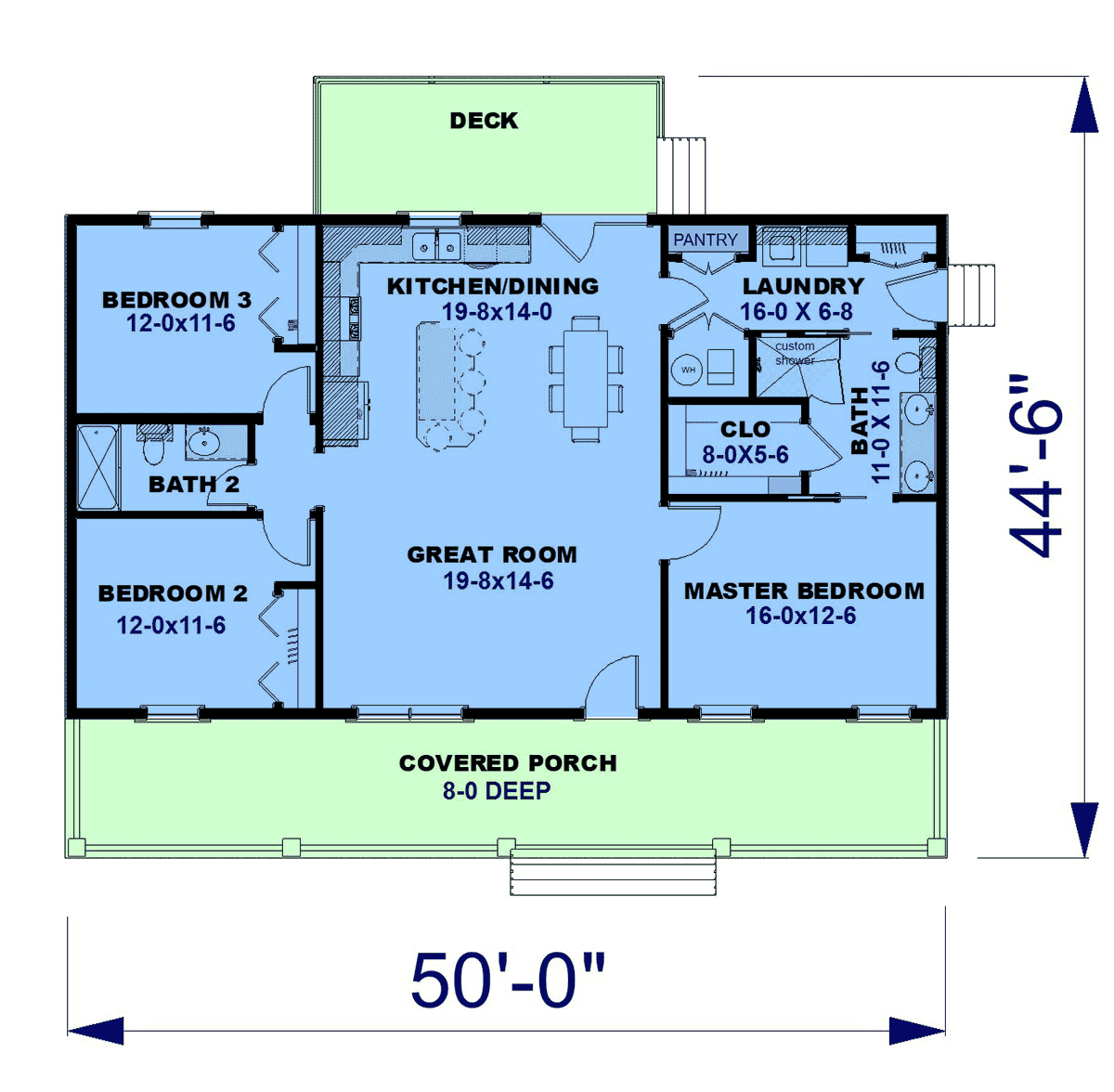
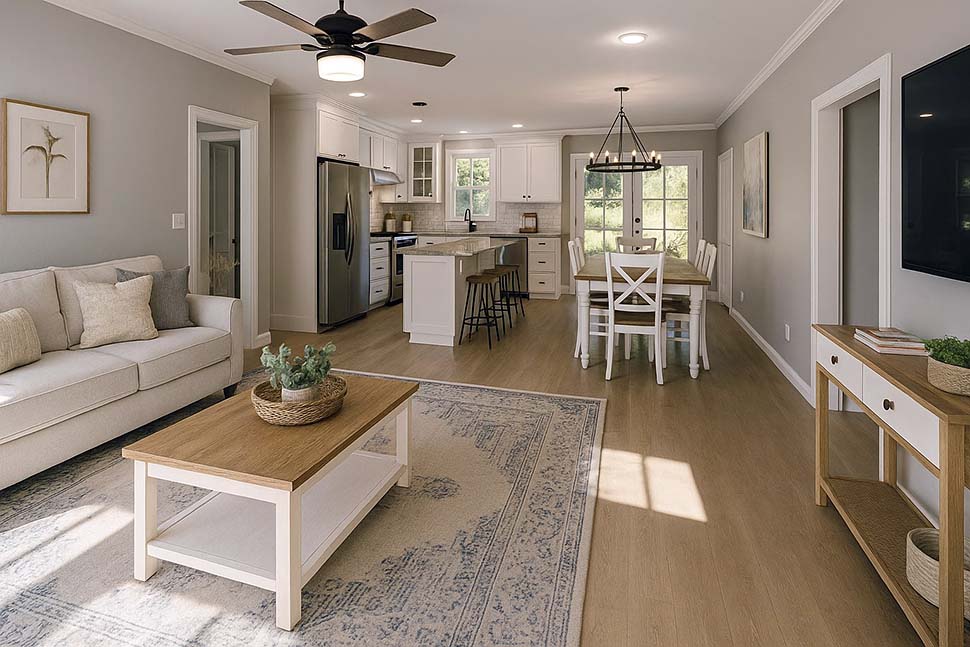
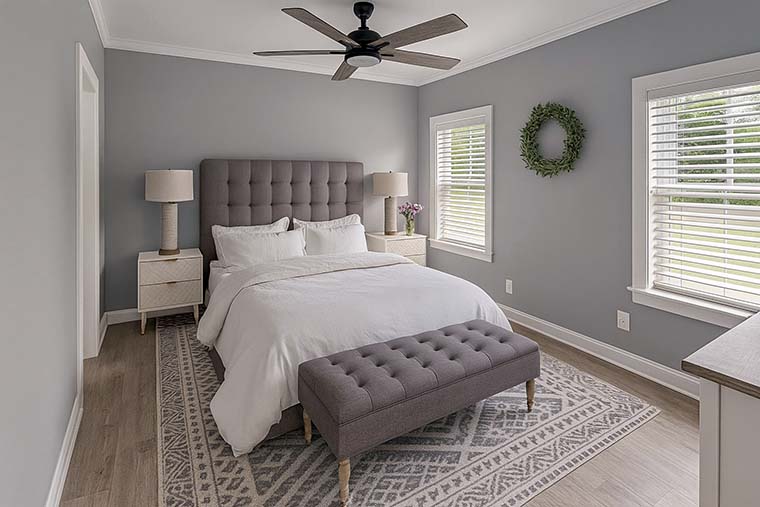
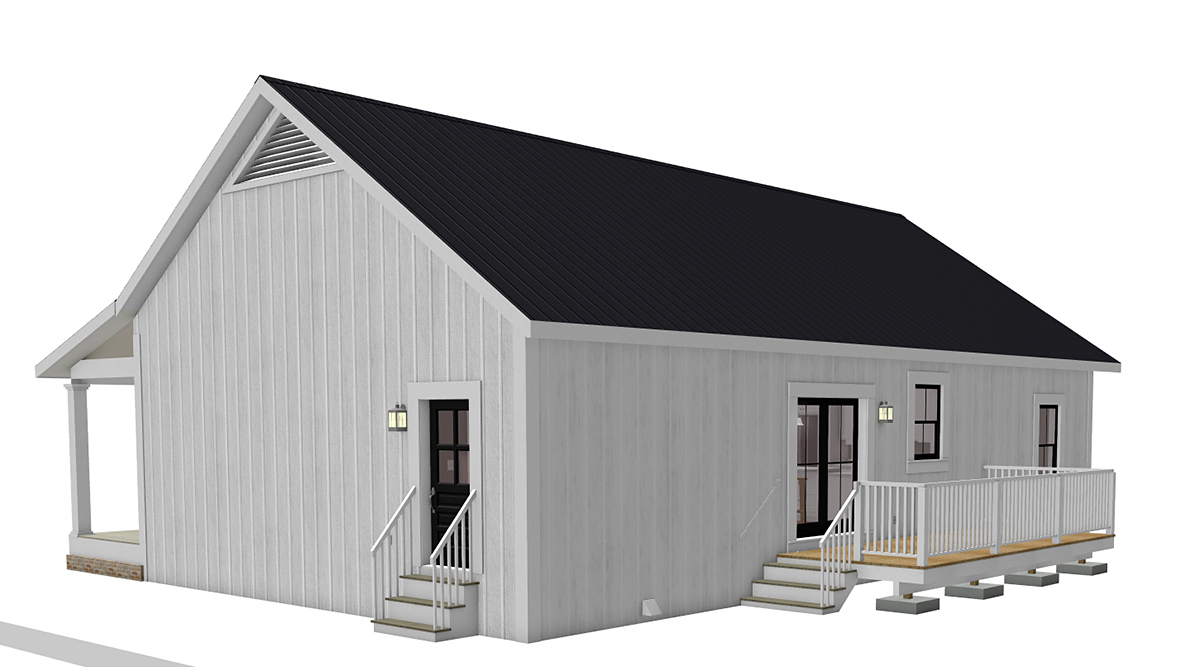

Leave a Reply