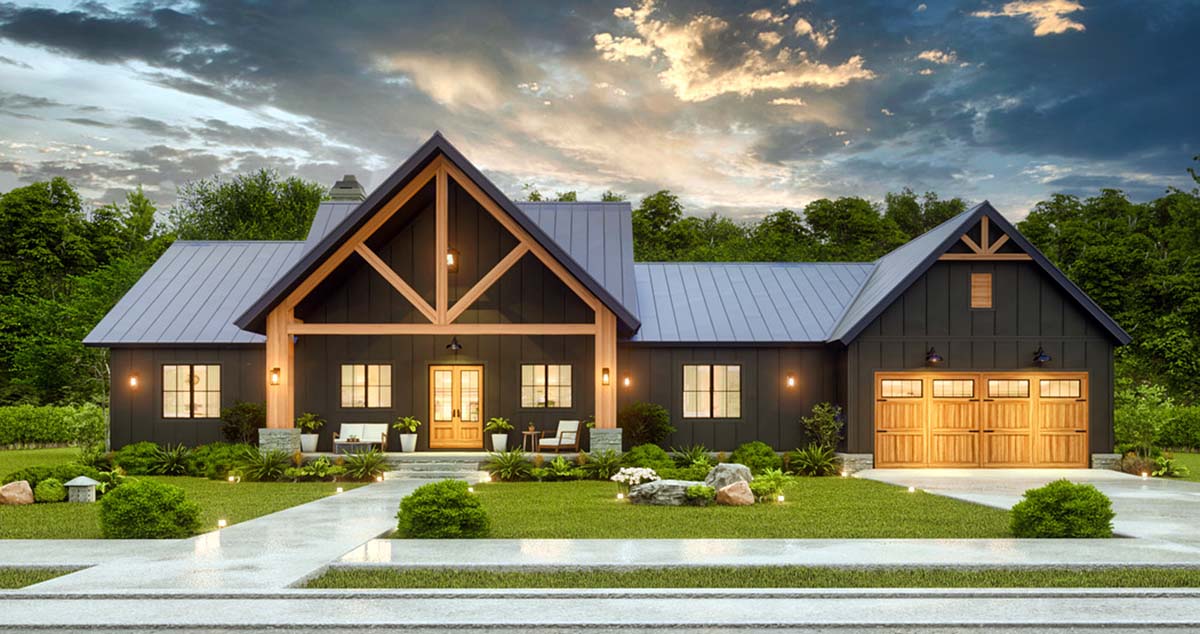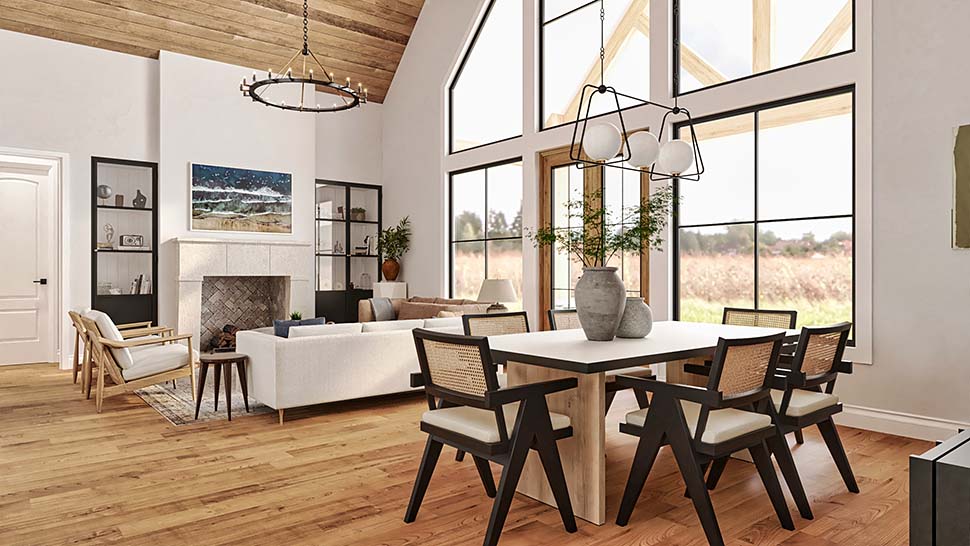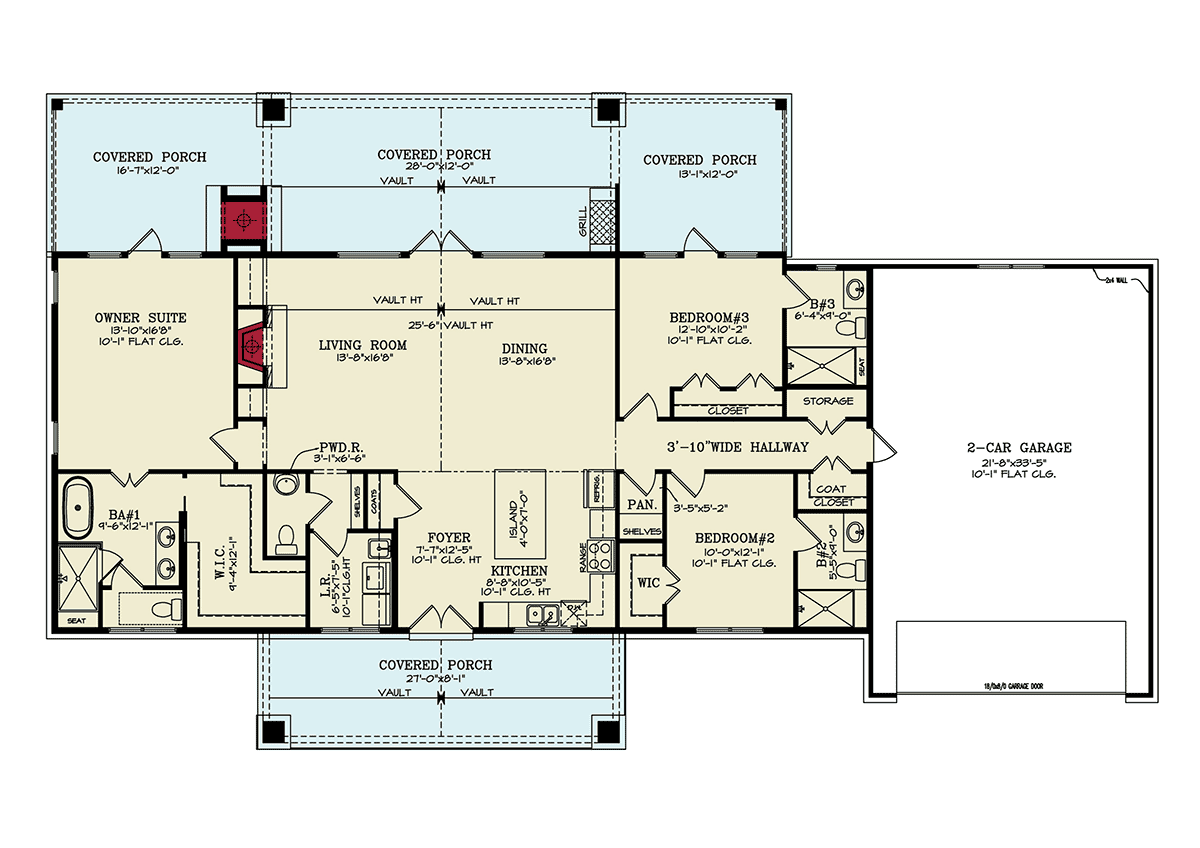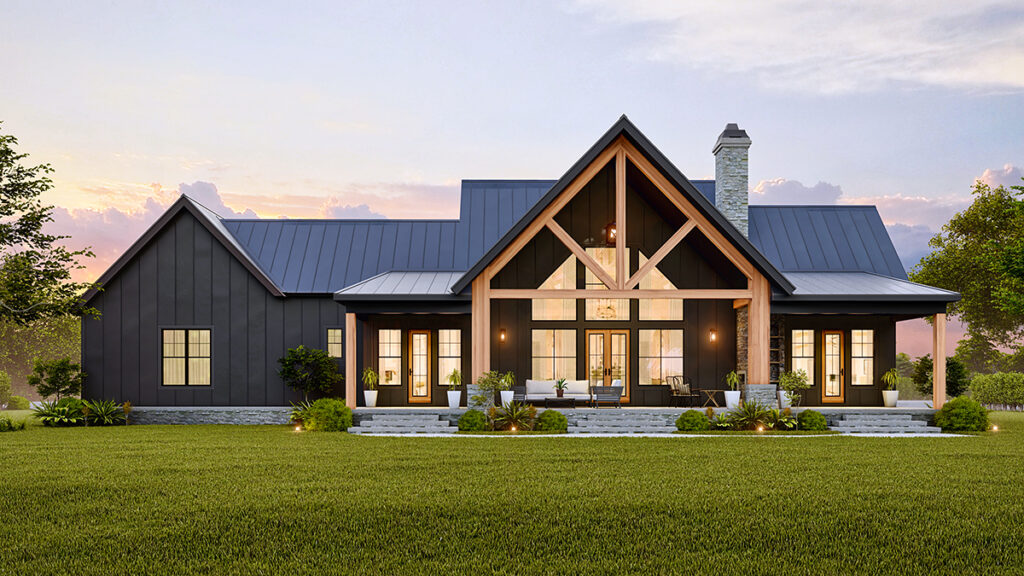House Plan 72277 – Craftsman Farmhouse Plan with Vaulted Living and Walkout Basement
Why Craftsman Farmhouse Homes Stay Popular
The Craftsman Farmhouse style continues to capture homeowners’ hearts across the country. It blends the clean lines and practicality of a farmhouse with the handcrafted details and inviting porches that define Craftsman architecture. The result is a home that feels warm, welcoming, and timeless—equally suited to suburban neighborhoods, countryside lots, or scenic hillside settings.
Plan 72277 exemplifies this approach. With 1,928 sq. ft. of living space, 3 bedrooms, and 3.5 baths, it offers just the right balance of comfort and efficiency. Add in nearly 1,000 sq. ft. of covered porch space and an unfinished walkout basement, and this home is ready to adapt to modern lifestyles while showcasing traditional charm.
First Impressions Count
From the street, Plan 72277 makes a statement. The covered front porch wraps across the entry, framed by substantial columns that highlight its Craftsman inspiration. Board-and-batten siding, gables, and timber details can be customized to lean into farmhouse simplicity or rustic accents, depending on your lot and preference.
This flexibility means the design looks just as natural in a rural community as it does on a wooded property with mountain views.
Vaulted Interiors with Farmhouse Flow
Step through the front door and into the vaulted foyer, and you’ll immediately sense the spaciousness this plan provides. Vaulted ceilings continue into the great room, where the fireplace takes center stage. Large windows bring in abundant natural light, making the living space feel even more open and inviting.
The open-concept kitchen and dining area make entertaining effortless:
- A generous island doubles as prep space and a gathering spot.
- The walk-in pantry keeps storage practical and hidden.
- The dining area flows directly onto the rear porch, blending indoor and outdoor living.
For families who love to host or enjoy evenings outside, the rear porch is a highlight. With space for dining, lounging, and even an outdoor fireplace, it extends living space well beyond the home’s footprint.
Bedrooms Designed for Privacy
Plan 72277 offers three bedrooms, each with its own walk-in closet. This detail alone sets it apart, giving every family member—or guest—ample storage and a sense of privacy.
- The master suite includes a spa-like bathroom with dual sinks, a soaking tub, and a walk-in shower. Its position ensures peace and quiet while still maintaining easy access to the heart of the home.
- The secondary bedrooms each enjoy their own private bathrooms, making the design ideal for families, multi-generational households, or frequent visitors.
The inclusion of 3.5 bathrooms in a home under 2,000 sq. ft. reflects thoughtful planning that prioritizes comfort without unnecessary square footage.
Expansion with a Walkout Basement
Beneath the main floor, Plan 72277 includes an unfinished walkout basement spanning 1,883 sq. ft. This blank canvas is perfect for:
- A recreation or game room
- Additional bedrooms or guest suites
- A home theater or fitness space
- Rental income opportunities in scenic areas
Because it opens directly to the backyard, the walkout design keeps the lower level bright and functional. Homeowners can finish it immediately or leave it for future expansion.
Practical Everyday Details
While vaulted ceilings and porches add character, this plan also shines in its everyday functionality:
- A mudroom with coat closet keeps clutter at bay.
- The attached 2-car garage (749 sq. ft.) offers ample parking and storage.
- An efficient traffic flow connects garage, kitchen, and utility spaces.
These touches make daily routines smoother while keeping the design stylish and cohesive.
Special Features of Plan 72277
- Craftsman Farmhouse exterior with inviting porches
- Vaulted ceilings in the foyer and great room
- Open floor plan with island kitchen and walk-in pantry
- 3 bedrooms with private baths and walk-in closets
- Outdoor fireplace and nearly 1,000 sq. ft. of covered porches
- Unfinished walkout basement with 1,883 sq. ft. for future expansion
- Attached 2-car garage with mudroom entry
- Storage spaces thoughtfully integrated throughout
Why This Craftsman Farmhouse Plan Works Anywhere
The beauty of this design is its versatility. Its proportions make it manageable for smaller lots, while the wide porches and walkout basement suit larger properties with views. The Craftsman detailing ensures curb appeal, while farmhouse elements keep it casual and approachable. Whether you’re building in the suburbs, the countryside, or near the mountains, this Craftsman Farmhouse plan adapts gracefully.
Plan 72277 strikes a rare balance: it’s both efficient and expansive, traditional and modern. With its vaulted interiors, outdoor living spaces, and flexible walkout basement, it delivers the character of a Craftsman Farmhouse while meeting the needs of contemporary life.
👉 View Plan 72277 here to explore photos, specifications, and customization options. This Craftsman Farmhouse house plan could be the timeless design that fits your family and your lot perfectly.







Leave a Reply