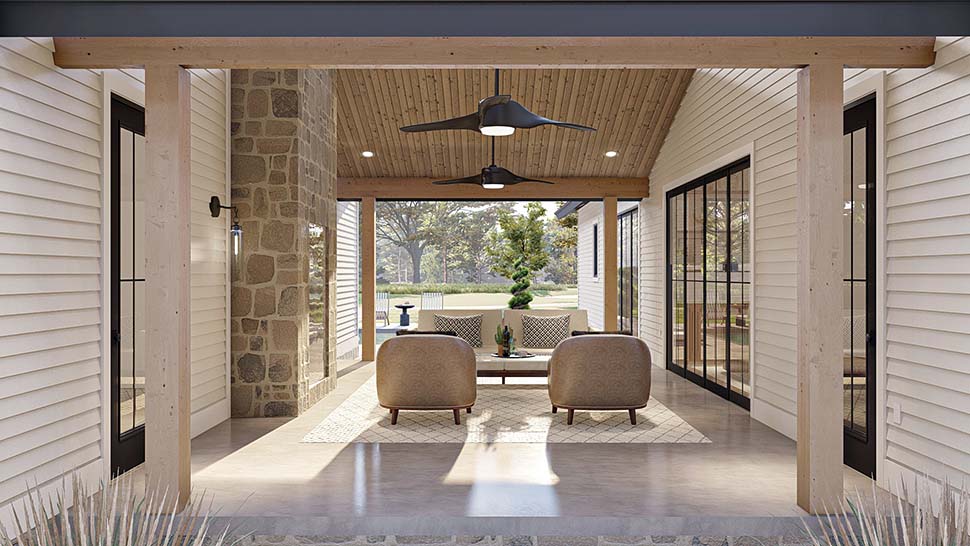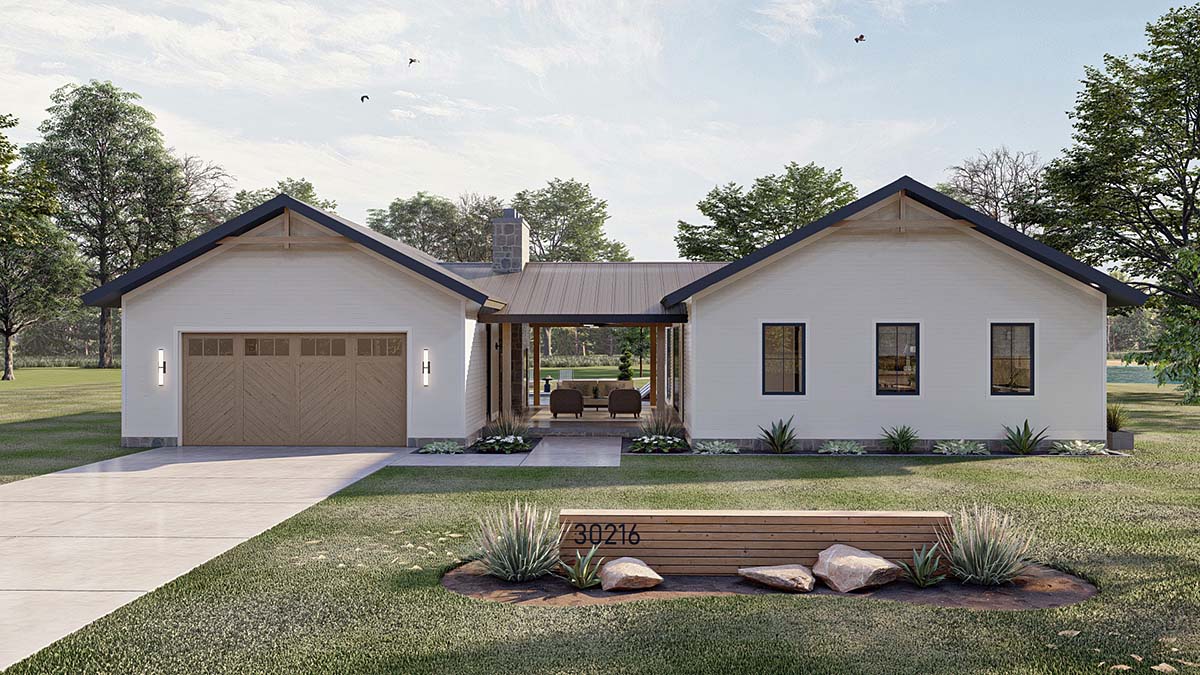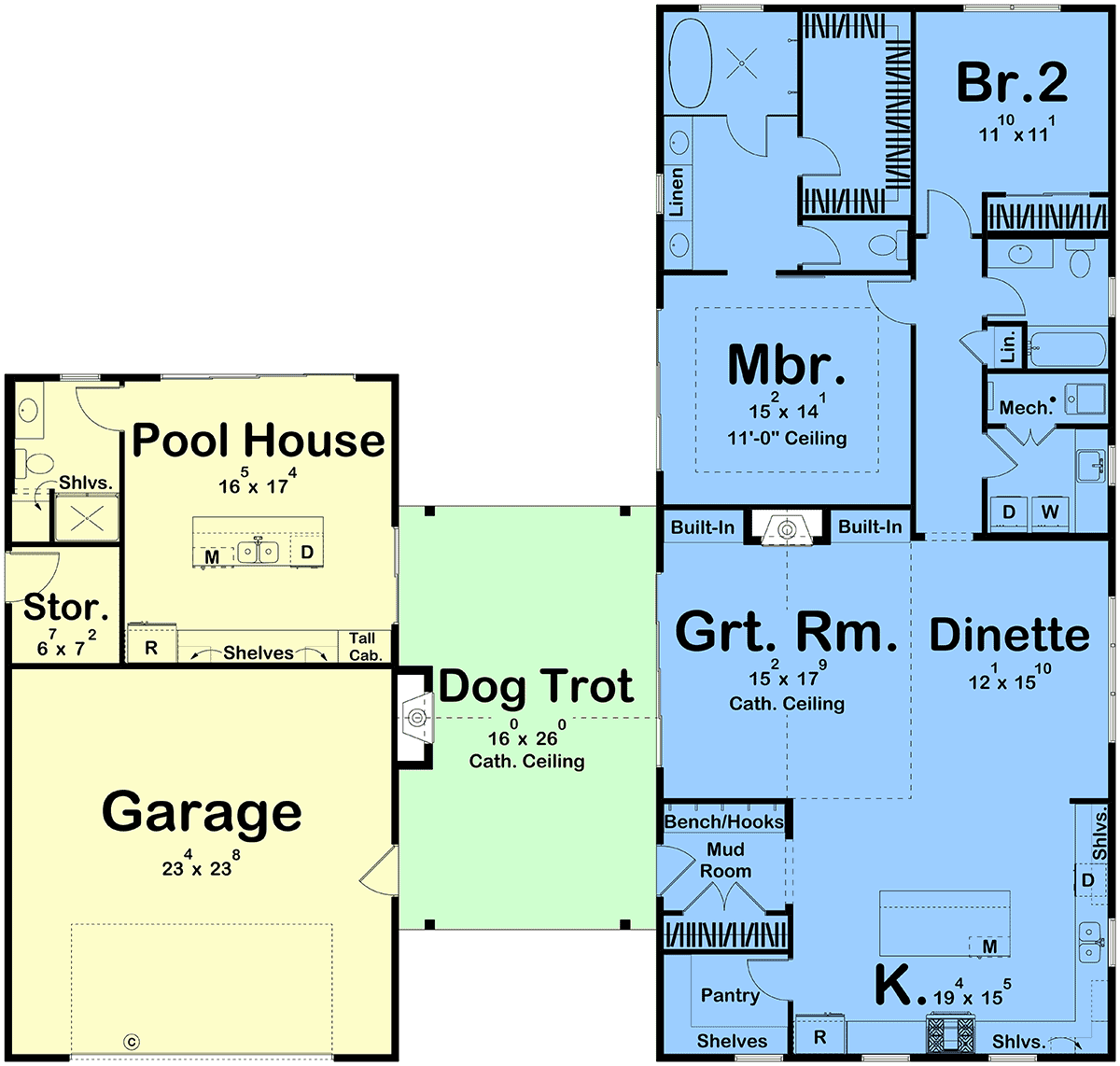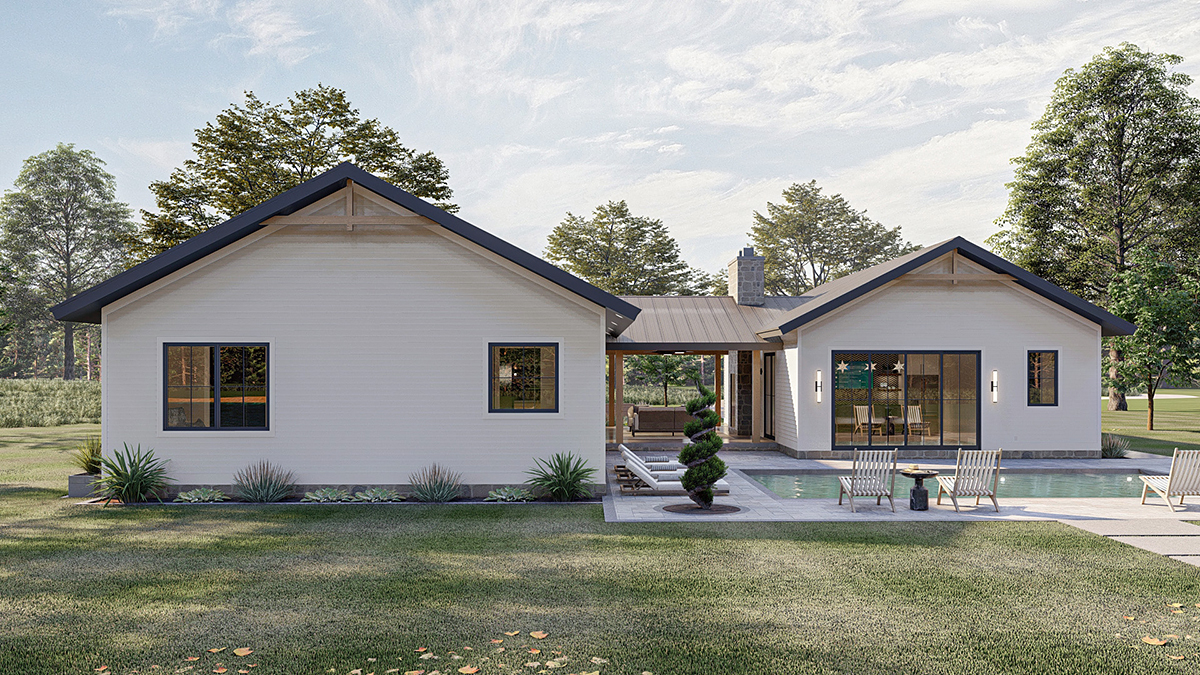The Timeless Appeal of Dog Trot House Plans – and a Modern Example You’ll Love
What Is a Dog Trot House?
If you’ve spent time studying Southern architecture, you may have heard of a dog trot house. Also known as a “dog-run” or “breezeway” house, this design dates back to the 19th century and was especially popular in the rural South. Its defining feature is a covered, open-air breezeway—the “dog trot”—that runs through the center of the home, dividing it into two enclosed living areas.
In traditional designs, one side of the home contained the kitchen and dining space, while the other side held bedrooms or family gathering areas. The breezeway acted as a natural ventilation system before air conditioning was common. Warm air escaped upward while cool air funneled through the shaded opening, keeping the house comfortable even in the hottest summer months.
The name “dog trot” likely came from the fact that family dogs would happily trot through the breezeway to escape the sun. Over time, this architectural style became a hallmark of resourceful, practical homebuilding across the South.
Why Dog Trot Homes Are Making a Comeback
Although rooted in history, dog trot design characteristics are experiencing a modern revival. Today’s homeowners and designers appreciate them for several reasons:
- Indoor-outdoor connection: The breezeway doubles as a covered outdoor living room, blending the boundaries between house and yard.
- Natural ventilation: Even with modern HVAC systems, homeowners enjoy energy savings and fresh air flow through the central breezeway.
- Privacy with connection: By dividing living areas, a dog trot layout creates distinct “zones” while keeping everything under one roof.
- Character and curb appeal: A visible breezeway instantly adds charm and a sense of place, distinguishing the home from traditional layouts.
- Versatility: The space can serve as an entryway, outdoor dining area, lounge with a fireplace, or even a poolside pavilion.
For families seeking a home that combines historic Southern charm with modern function, a dog trot house plan offers a unique and attractive solution.
Plan 101402 – A Modern Dog Trot with Cottage Style
One of the most exciting modern examples is Plan 101402, Cottage Style House Plan with Pool House. This design puts a contemporary spin on the classic dog trot, creating a layout that’s both stylish and highly livable.
At 1,788 sq. ft. with 2 bedrooms and 3 bathrooms, this home is perfectly sized for families, couples, or even as a vacation retreat. Its 416 sq. ft. of porch space and central breezeway highlight the dog trot’s enduring appeal.
A Welcoming Dog Trot Entry
The design immediately embraces its roots with a covered dog trot area complete with a fireplace. From here, homeowners and guests can choose whether to step into the main living space or access the pool house addition. The breezeway doesn’t just connect—it welcomes, creating an inviting outdoor greeting space that doubles as a social hub.
Main Living Space
Inside the primary residence, thoughtful details make everyday life easy:
- A mudroom with built-in benches provides practical storage and organization.
- The kitchen includes a breakfast bar and a walk-in pantry, combining farmhouse style with modern convenience.
- The great room is filled with windows, allowing natural light to pour in and enhancing the home’s airy feel.
Down the hallway, you’ll find a laundry room, a spacious master suite with walk-in closet and double vanity bath, and a second bedroom with its own private bath. It’s a streamlined, functional layout that doesn’t waste a square foot.
Pool House Addition
Across the breezeway, the pool house creates a flexible bonus space. It includes:
- Another full bathroom
- A small kitchen area for snacks and entertaining
- A dedicated storage closet for pool essentials
This arrangement highlights the genius of the dog trot: distinct spaces tied together under one roof. Whether used for guests, recreation, or storage, the pool house makes this design perfect for families who love to entertain.
Special Features of Plan 101402
Beyond its unique layout, this plan includes several homeowner favorites:
- Entertaining space inside and out
- Front porch and large breezeway with fireplace
- Open floor plan for easy flow between kitchen, dining, and living
- Pantry, mudroom, and storage spaces for everyday practicality
- Attached two-car garage (576 sq. ft.) with direct access
With 10-foot ceilings throughout and foundation options (slab, crawlspace, basement, or walkout basement), the plan adapts to different lots and lifestyles while maintaining its cottage charm.
Why Choose a Dog Trot Plan Today?
Plan 101402 proves that dog trot homes aren’t just historical artifacts—they’re highly relevant in modern living. By blending energy efficiency, architectural character, and versatile living spaces, they’re especially appealing for families who value both tradition and innovation.
Whether you’re building in the South where the style originated or looking for a unique floor plan in another region, a dog trot home offers:
- Year-round outdoor living opportunities
- A natural way to cool and ventilate the home
- Distinct separation of spaces while staying connected
- Strong resale appeal thanks to unique design
Dog trot house plans embody a rare mix of history, function, and modern appeal. They remind us of a time when architecture responded directly to climate and lifestyle, while offering today’s homeowners flexible, beautiful living spaces.
Plan 101402 captures that spirit perfectly, with a central breezeway that unites a cozy cottage-style home and a fully equipped pool house. It’s proof that the dog trot isn’t just a charming relic—it’s a forward-thinking design that continues to inspire.
👉 Explore Plan 101402 here and see how this modern dog trot house plan could become the perfect blend of history and home for your family.






Leave a Reply