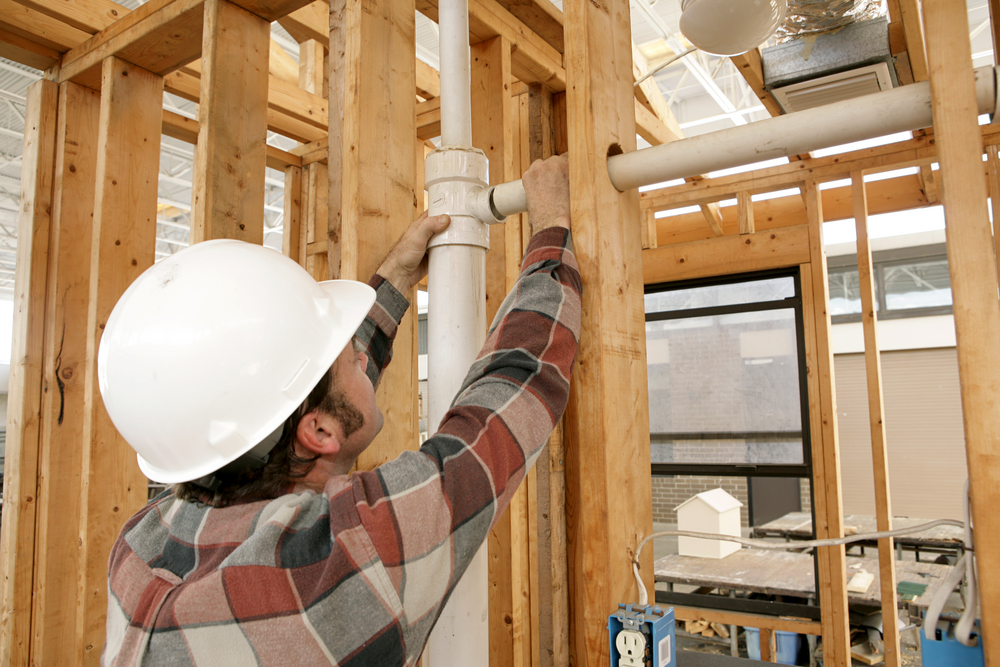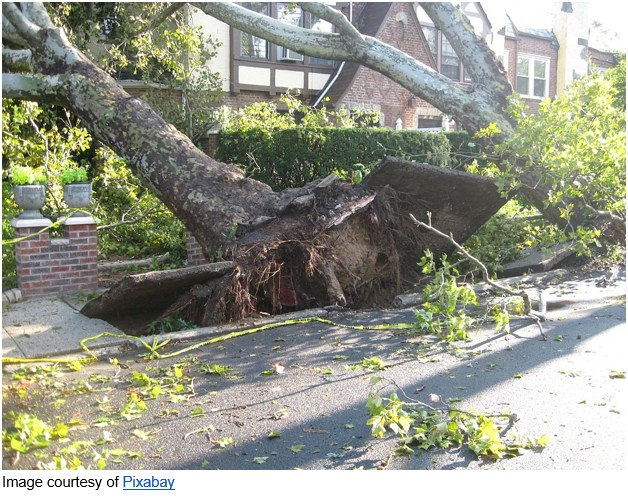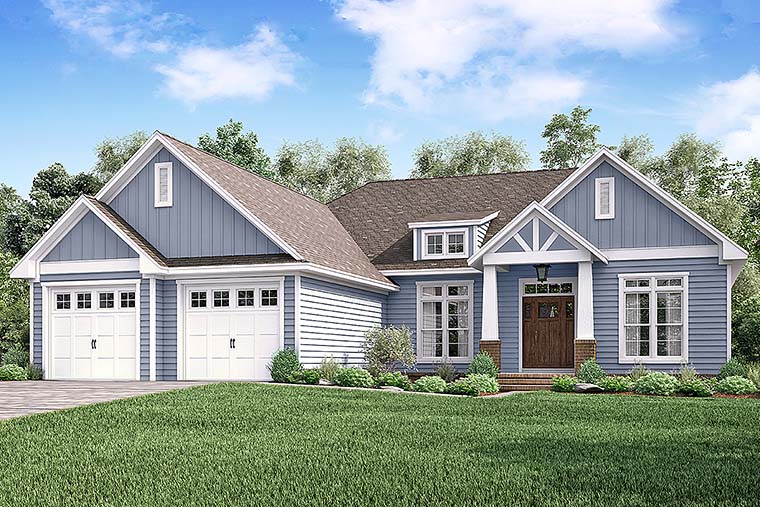Building Codes 101: Why Your House Plan May Need Local Adjustments
Why Building Codes Matter
One of the most common surprises for new homebuilders comes after the excitement of purchasing a house plan. You’ve chosen the perfect design, but when you take it to your local building department for permits, you’re told it doesn’t fully comply with local building codes. Suddenly, the project stalls.
This scenario happens more often than people realize. While national and international code guidelines exist, every state, county, and even city may adopt unique modifications. Understanding this process before you buy can save time, money, and frustration.
National and International Standards
At the broadest level, most U.S. homes are guided by the International Residential Code (IRC). This code, updated every three years, provides a standard framework for construction, covering everything from structural requirements to plumbing, electrical, and energy efficiency.
National standards like the IRC exist to ensure safety and consistency across the building industry. But here’s the catch: they’re not binding on their own. Each state or municipality decides whether to adopt the IRC (and which edition), and then they often add amendments to address local conditions.
Local Codes: Where Differences Appear
That’s where things get tricky. Local building codes can differ significantly depending on your location. Some common variations include:
- Snow loads and wind resistance: Homes in northern climates may need reinforced roofs to handle heavy snow, while coastal areas require stronger wind and hurricane protection.
- Seismic design: In earthquake-prone regions, stricter foundation and framing requirements apply.
- Energy efficiency: Some states require advanced insulation or high-performance windows to meet local energy standards.
- Wildfire zones: Certain areas require fire-resistant materials and defensible landscaping.
- Floodplains: Homes built in flood-prone regions may need elevated foundations or special drainage systems.
These variations mean a house plan designed to national standards may still require adjustments before it can be approved locally.
Why Plan Providers Can’t Cover Every Code
As a national house plan provider, we offer thousands of designs for buyers across the country. Each plan is drawn to meet standard, widely accepted codes—but no single set of drawings can cover every local requirement. To do so would mean redrawing each plan for every county in every state, which simply isn’t practical (and would dramatically increase the cost for homeowners).
Instead, we provide high-quality plans based on national standards, and then homeowners work with local professionals—engineers, architects, or builders—to adapt the plan to meet local codes.
How to Prepare Before Buying a Plan
The good news is that you can avoid surprises by doing some homework upfront. Here are key steps to take:
- Check with your building department early. Ask what code edition they enforce (e.g., IRC 2021, IRC 2018) and whether there are local amendments.
- Confirm site-specific requirements. Does your lot fall within a floodplain, seismic zone, or high-wind area?
- Ask about energy standards. Some areas require HERS ratings, blower door tests, or stricter insulation values.
- Plan for engineering. Many regions require a local engineer’s stamp on the plans for foundations, trusses, or structural modifications.
- Budget for revisions. Factor in costs for adjustments—these are often minor compared to the overall project, but essential for compliance.
The Role of Local Professionals
Once you’ve purchased a plan, you’ll likely need to coordinate with:
- Structural engineers, who can review and stamp drawings to meet local loads and soil conditions.
- Civil engineers, for site plans, grading, and drainage requirements.
- Energy raters or consultants, in areas with advanced efficiency codes.
- Local builders, who know the “on the ground” requirements and can guide you through inspections.
These professionals act as the bridge between a nationally drawn plan and your community’s unique building environment.
A Common but Manageable Process
It’s important for homeowners to know: having your plan flagged for local adjustments is not a sign of a bad design. It’s a normal, expected part of the building process. In fact, most custom homes—even those designed locally—still go through review and adjustment when submitted for permits. Local building officials exist to make sure every home is safe, efficient, and appropriate for its environment. By understanding that national plans provide the foundation, while local experts provide the finishing touches, you’ll be better prepared for the process.
Building a home is one of the biggest investments most people will ever make. While it’s easy to get caught up in the excitement of floor plans and finishes, don’t overlook the importance of building codes. When you purchase a house plan from a national provider like ours, you’re getting a design created to meet widely accepted standards. From there, it’s your responsibility—working with local professionals—to adapt the plan to your area’s unique requirements. By doing your research, asking the right questions, and budgeting for adjustments, you’ll avoid surprises and move smoothly through the permit process.
👉 Ready to start your journey? Explore our full collection of house plans and find the design that inspires you—then take the next step with confidence, knowing you’re prepared for the local code process.










Leave a Reply