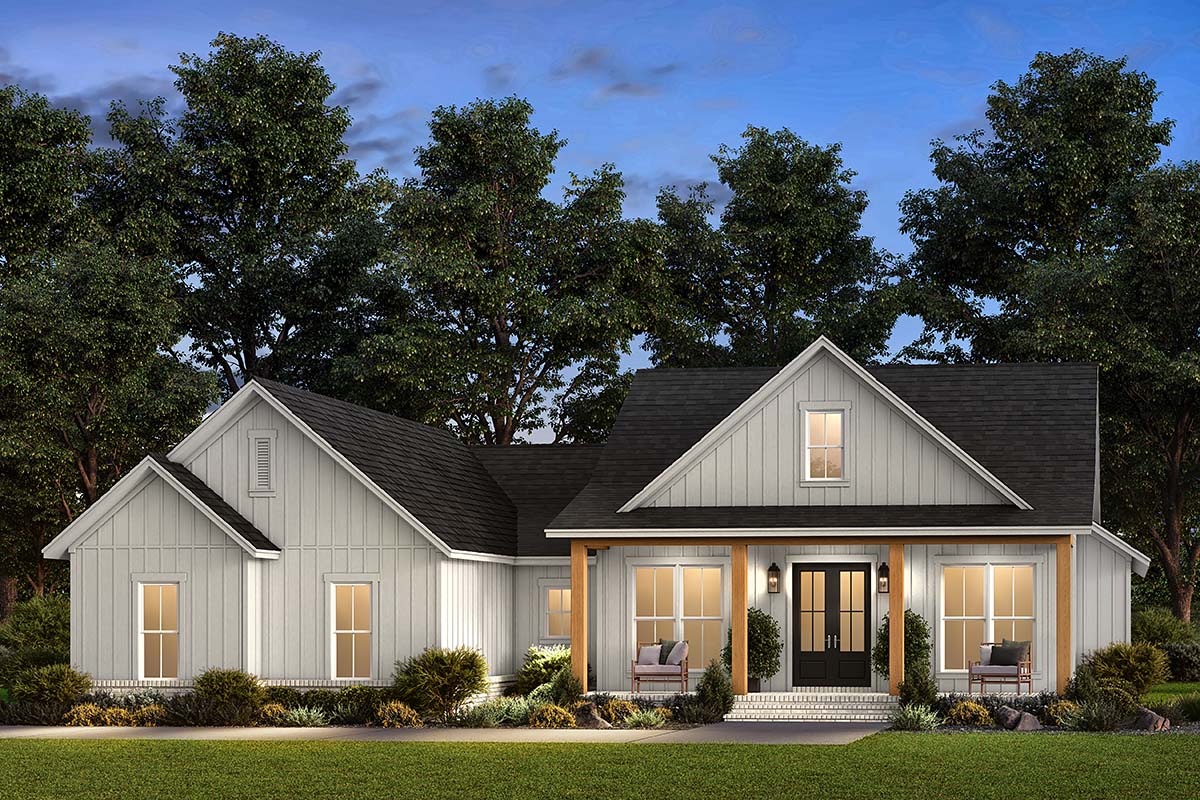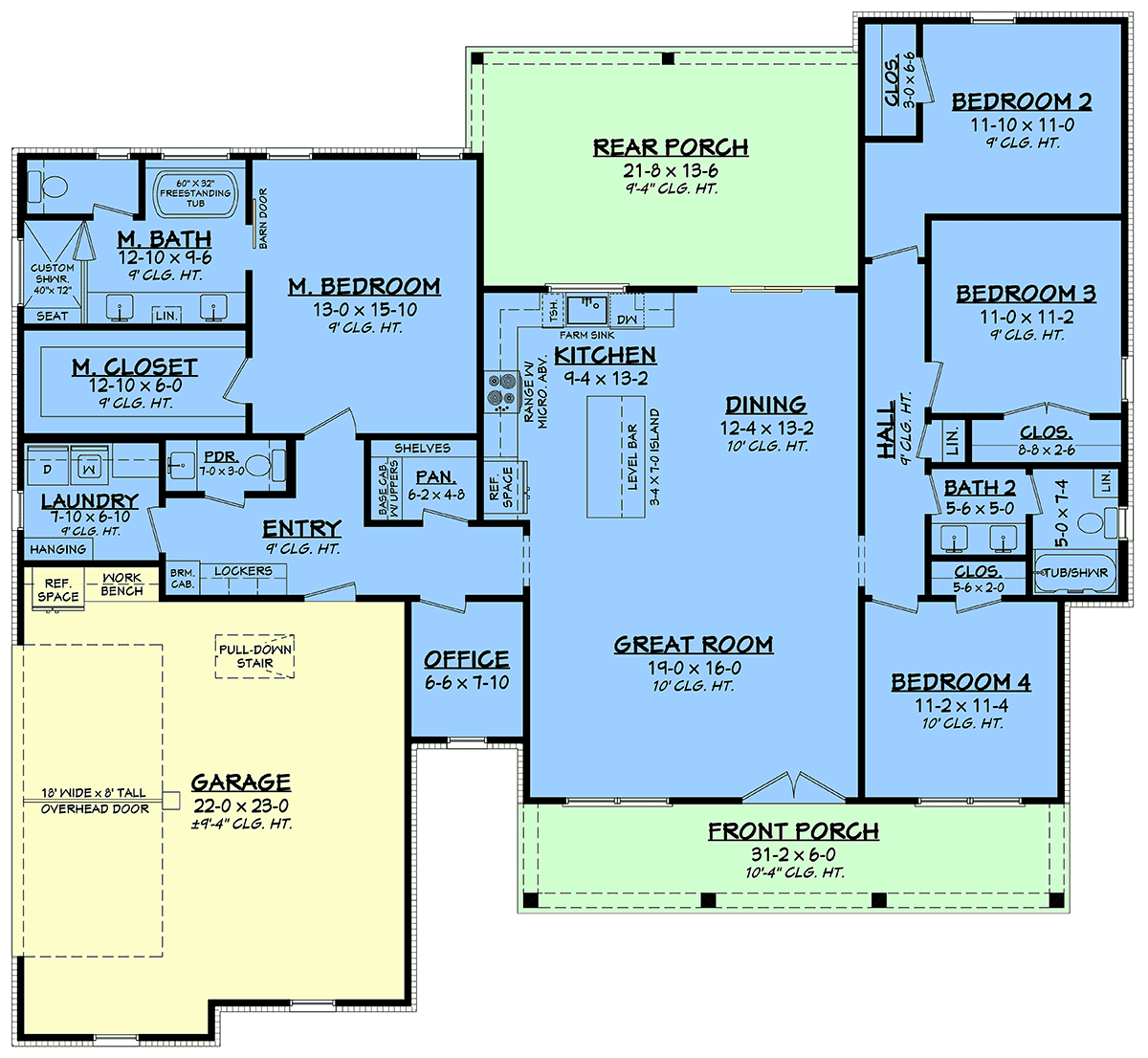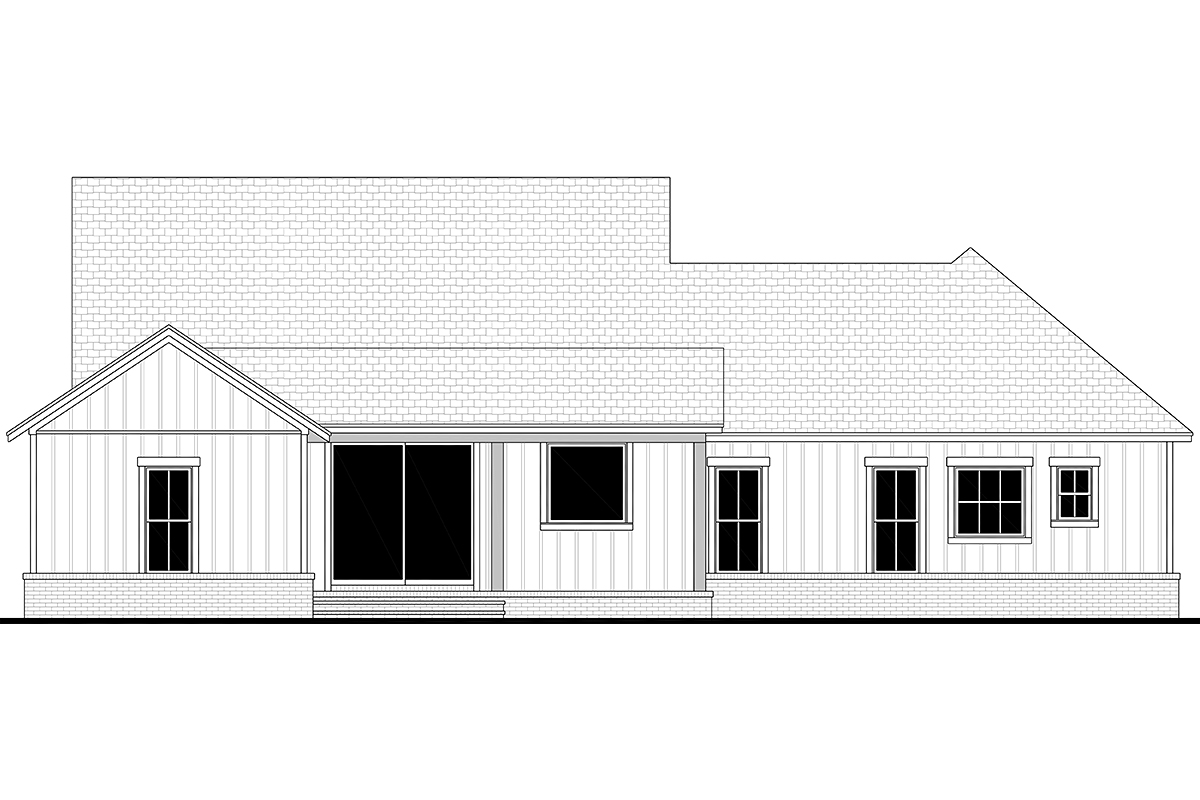Modern Farmhouse Plan 82950 – A Perfect Blend of Comfort, Character, and Outdoor Living
Modern Farmhouse Plan 82950 brings timeless farmhouse character into the modern age with clean lines, open-concept living, and family-friendly functionality. Offering 2,012 sq ft of thoughtfully designed space, this one-story home includes 4 bedrooms, 2.5 baths, and a layout that emphasizes comfort, flow, and connection. From the classic front porch to the generous rear outdoor space, this plan captures the essence of modern country living.
Timeless Curb Appeal with Modern Touches
The exterior of this modern farmhouse plan combines simplicity and sophistication. Vertical white siding and a steep gabled roof create a fresh, clean profile, while dark trim, natural wood accents, and metal roofing elements give it modern curb appeal. The covered front porch, supported by tapered columns, provides the perfect welcome—ideal for rocking chairs, seasonal décor, or simply enjoying the evening air.
This home feels right at home in any setting, from a quiet countryside lot to a suburban neighborhood. The combination of traditional farmhouse symmetry and modern details gives it universal appeal—classic yet undeniably contemporary.
Warm Welcome and Open-Concept Living
Step inside and you’re immediately greeted by a sense of openness and light. The great room, kitchen, and dining area share an airy, connected space anchored by 10-foot ceilings that make the room feel even larger. This seamless layout encourages togetherness and is perfect for families who love to cook, entertain, or simply spend time together without feeling confined to separate rooms.
The great room serves as the heart of the home. With ample wall space for built-ins or a fireplace, it’s a comfortable yet elegant living space that transitions easily from everyday relaxation to special occasions. Large windows along the rear wall flood the interior with natural light while offering views of the backyard and covered porch beyond.
A Kitchen That Blends Style and Function
The kitchen in Plan 82950 is designed for both casual family meals and effortless entertaining. A large central island doubles as a prep area and breakfast bar, offering plenty of space for seating, conversation, and convenience. Home cooks will appreciate the walk-in pantry, which provides generous storage for groceries, small appliances, and bulk goods.
The open-concept layout ensures that the kitchen remains the center of household activity. Whether you’re prepping dinner while chatting with guests or supervising homework at the dining table, the design keeps everyone connected. Adjacent to the kitchen, the dining area enjoys natural light and easy access to the rear porch, making indoor-outdoor meals simple and enjoyable.
Outdoor Living – Your Backyard Escape
Few features define the modern farmhouse lifestyle as much as a great outdoor space, and Plan 82950 delivers beautifully. The rear porch measures nearly 22 feet wide by over 13 feet deep, creating an ideal area for dining, grilling, or lounging in the shade. It’s the kind of space that becomes a natural extension of the home—a place to unwind after a long day or host summer gatherings with friends and family.
This covered porch makes the home perfect for year-round enjoyment, whether it’s barbecuing in July or sipping hot cocoa by a portable heater in December. Its generous size accommodates outdoor furniture, a dining set, and even a small outdoor kitchen setup.
Private Master Suite with Spa-Like Bath
Separated from the secondary bedrooms for privacy, the master suite offers a serene retreat for homeowners. The spacious bedroom includes multiple windows that brighten the room and create a peaceful ambiance. The en suite bathroom features a large soaking tub, a separate walk-in shower, dual vanities, and a private water closet—everything you’d expect in a modern luxury home.
A highlight of this suite is the expansive walk-in closet, which provides abundant storage and organization. The connection between the master suite and main living areas ensures both privacy and convenience while maintaining easy access to the rest of the home.
Family-Focused Bedroom Layout
On the opposite side of the home, three additional bedrooms share a full bath and a half bath, creating an efficient layout for families, guests, or a home office. Each bedroom offers ample closet space, natural light, and flexibility in function—perfect for kids’ rooms, guest quarters, or even a study.
The inclusion of a mudroom near the garage entry adds practical everyday functionality, helping to keep clutter under control. There’s also a designated office space for remote work or household management—a must-have for today’s lifestyle.
Smart and Efficient Design
Modern Farmhouse Plan 82950 balances thoughtful design with construction efficiency. With a simple footprint and stick-framed roof, this home is cost-effective to build without sacrificing visual appeal. The 2×6 exterior wall option allows for greater insulation and long-term energy savings. Multiple foundation options—slab, crawlspace, or basement—make it adaptable to different lot types and climates.
Inside, the use of open space, natural light, and clean sightlines makes the home feel larger than its square footage suggests. Every inch is optimized for practical living, ensuring homeowners enjoy both aesthetic appeal and everyday comfort.
The Perfect Modern Farmhouse for Families and Entertainers
Whether you’re a growing family, a couple looking to downsize, or anyone who loves the relaxed sophistication of farmhouse design, Plan 82950 delivers a layout that fits the way people live today. It combines the cozy familiarity of country architecture with the amenities of modern life—like an open-concept kitchen, a spacious rear porch, and an efficient flow between living areas.
Its clean lines, balanced proportions, and functional layout make it a smart investment for homeowners who value both comfort and curb appeal. The combination of classic farmhouse warmth and modern practicality ensures this design remains timeless for years to come.
Build Your Dream Farmhouse
Every aspect of Modern Farmhouse Plan 82950 has been designed with real life in mind. It’s a home that’s easy to live in, easy to maintain, and endlessly inviting. Whether you picture evenings on the porch, weekend gatherings in the great room, or quiet mornings in the master suite, this plan makes it all possible—without excess space or wasted square footage.
👉 View Plan 82950 here to see floor plans, renderings, and options for your future home.





Leave a Reply