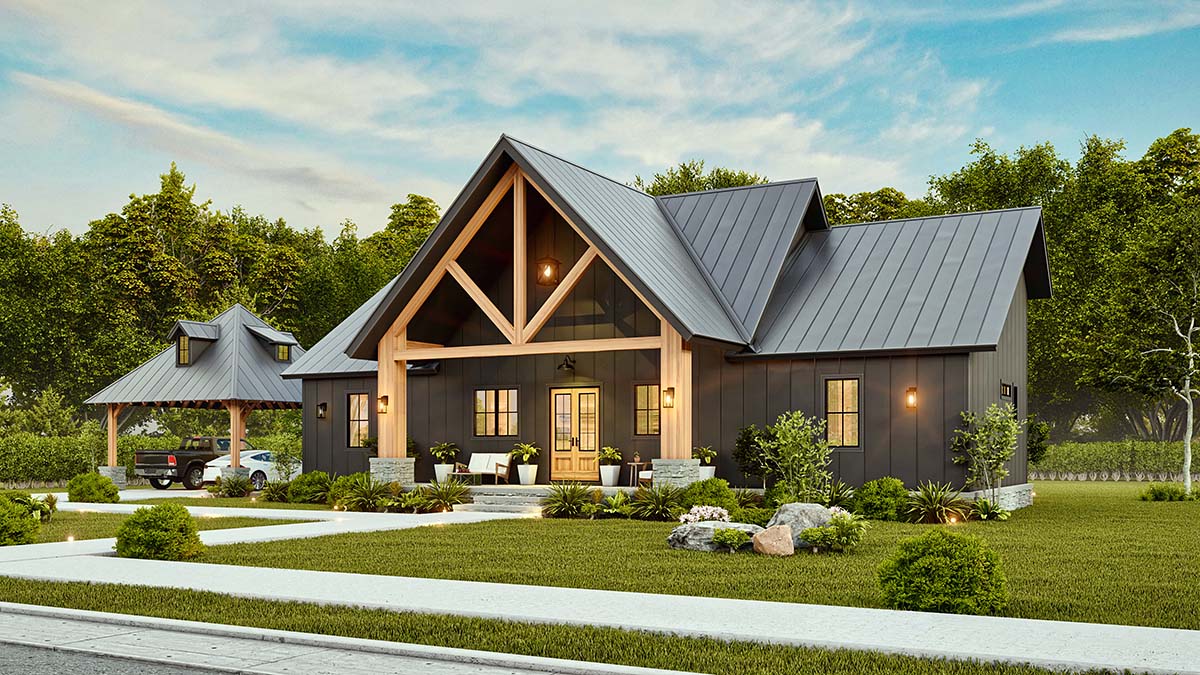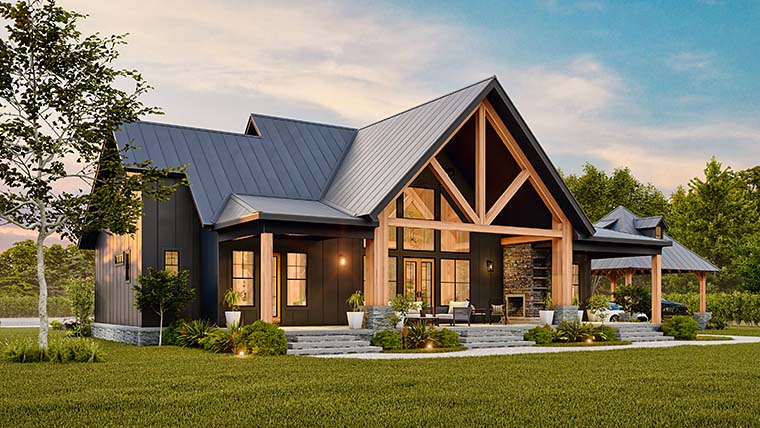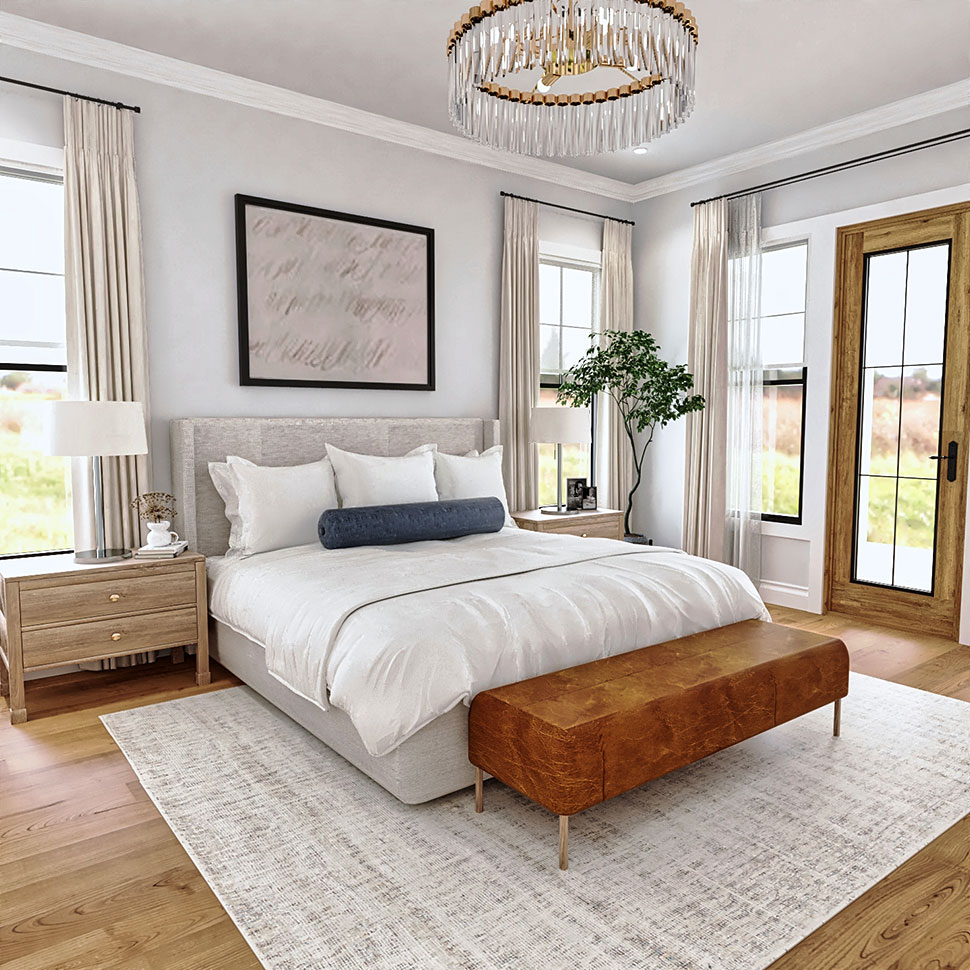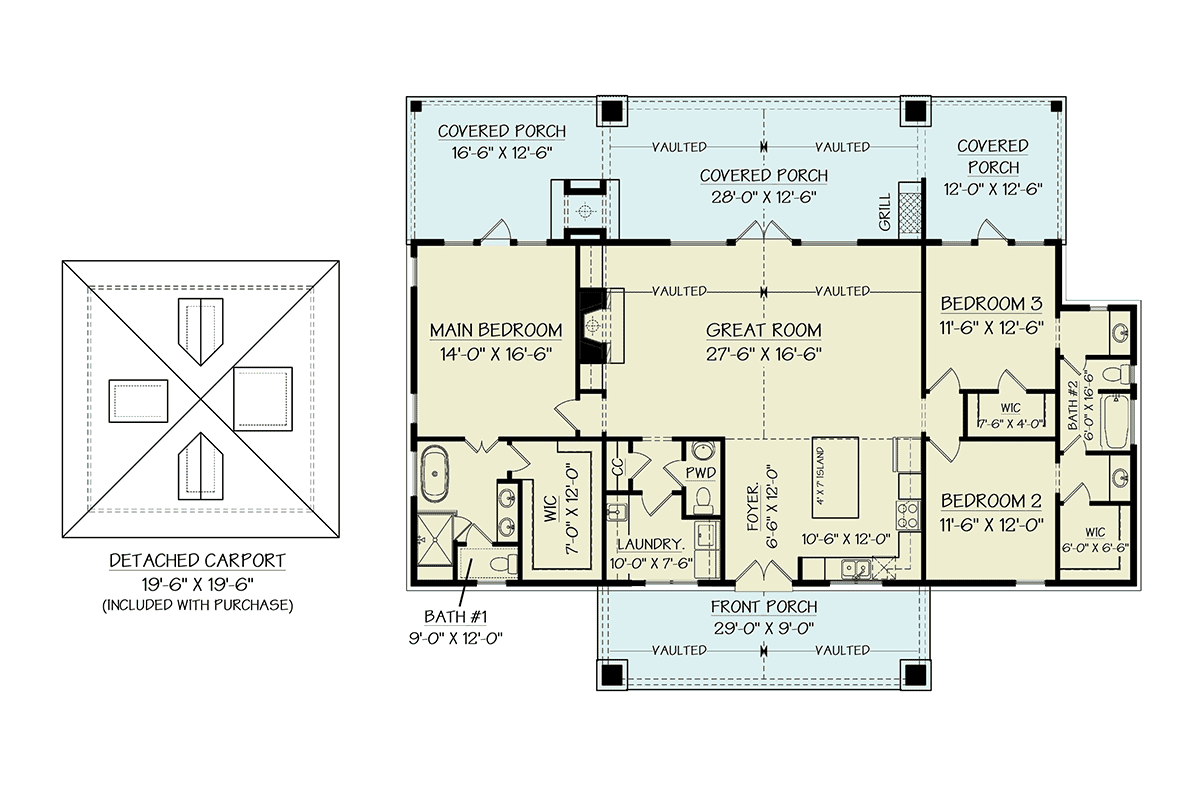Modern Farmhouse Plan 72273 – The Perfect Blend of Indoor Comfort and Outdoor Living
Modern Farmhouse Plan 72273 is designed for homeowners who believe the best moments happen both inside and out. Offering 1,849 sq ft of well-planned living space, this one-story farmhouse balances cozy interiors with expansive outdoor gathering areas. Featuring 3 bedrooms, 2.5 baths, and nearly 1,000 sq ft of covered porch space, it’s a plan that brings modern luxury and relaxed charm together under one roof.
Timeless Curb Appeal with Farmhouse Charm
The first impression of this home is classic and welcoming. The covered front porch stretches across the façade, framed by rustic timber columns and simple modern lines that emphasize the home’s farmhouse roots. Vertical white siding pairs beautifully with dark roofing and window trim, giving the exterior a crisp, elegant look that never goes out of style. Whether nestled in the countryside or in a suburban neighborhood, this modern farmhouse stands out with its refined simplicity.
The covered front entry also provides a practical touch—offering protection from the weather and an ideal place to add seasonal décor, hanging plants, or a pair of rocking chairs that complete the farmhouse feel.
Bright and Open Living Spaces
Step through the front door, and you’re immediately greeted by a sense of openness. The 10-foot ceilings and expansive windows fill the great room with natural light, creating a warm and inviting atmosphere. The design uses open-concept principles to connect the living, kitchen, and dining spaces, ensuring the heart of the home feels cohesive and comfortable for family gatherings or entertaining guests.
The great room’s vaulted ceiling draws the eye upward, emphasizing volume and space, while the outdoor fireplace visible through rear windows invites you to flow effortlessly between indoors and outdoors. Every design choice—from window placement to ceiling height—contributes to a feeling of connection and openness, ideal for modern family living.
A Kitchen Built for Connection
The kitchen in Plan 72273 is both functional and beautiful, combining practical storage with modern farmhouse aesthetics. A large central island doubles as a prep station and a casual gathering spot for family breakfasts or conversations during meal prep. Home chefs will appreciate the walk-in pantry, offering ample space for dry goods and small appliances without cluttering the main kitchen area.
Its proximity to the dining area makes hosting a breeze. Whether it’s a casual weekend brunch or a formal holiday dinner, the open flow between kitchen, dining, and living areas keeps everyone connected. With room for large windows, the space feels bright and welcoming, allowing you to enjoy natural light all day long.
Seamless Transition to Outdoor Living
Outdoor living is one of the highlights of Modern Farmhouse Plan 72273. With 971 sq ft of covered porch space, this home redefines what it means to enjoy the outdoors in comfort. The vaulted rear porch ceiling adds architectural interest, while the built-in outdoor fireplace transforms the area into a year-round retreat. It’s a dream setting for hosting summer barbecues, enjoying quiet evenings, or gathering around the fire on cool autumn nights.
The design blurs the boundary between interior and exterior spaces, allowing the rear porch to function as a true extension of the home. The deep overhang provides shade on sunny days, while the open layout keeps the space airy and accessible from multiple points in the home.
Relaxing Master Suite Retreat
The master suite is a private sanctuary located on one side of the home for added tranquility. The bedroom features generous dimensions and tall ceilings that maintain the airy feeling found throughout the house. Large windows invite in natural light while maintaining privacy, creating a calming, spa-like environment.
The en suite bathroom includes a soaking tub, walk-in shower, and dual vanities—all designed with a modern farmhouse aesthetic that balances simplicity and luxury. A spacious walk-in closet completes the suite, offering ample storage and easy access to daily essentials.
Smart Layout for Family Living
On the opposite side of the home, two additional bedrooms share a Jack and Jill bathroom, perfect for children or guests. This thoughtful arrangement provides comfort and privacy for every member of the household. Each bedroom features ample closet space and easy access to natural light, making them equally comfortable for sleeping, studying, or relaxing.
Near the front entry, a coat closet adds convenience for guests, while a mudroom area near the carport keeps everyday clutter—like shoes and jackets—neatly organized. A small powder bath ensures convenience without crowding the main living areas.
Carport Convenience and Storage
Instead of a traditional garage, this design includes a 2-car carport that adds rustic charm while providing shelter for vehicles. The open-air design pairs perfectly with the home’s farmhouse aesthetic and keeps the exterior visually light. There’s also extra storage space for tools, garden equipment, or seasonal décor, ensuring the home remains tidy and efficient.
Energy Efficiency and Build Flexibility
Modern Farmhouse Plan 72273 is built with flexibility in mind. With its 2×6 exterior walls and stick-framed roof, it offers strong construction and the potential for energy-efficient insulation. Multiple foundation options—including basement, slab, and crawlspace—make it adaptable to a variety of building sites, from level lots to gently sloped terrain.
The design’s efficient footprint and simple roofline also make it cost-effective to build, reducing unnecessary expenses while maintaining high-end appeal. Whether you’re building your primary home or a vacation retreat, this plan provides lasting value and low maintenance.
Perfect for Entertaining and Everyday Living
Modern Farmhouse Plan 72273 strikes the perfect balance between modern design and traditional charm. Its open floor plan and vaulted porch make it ideal for entertaining, while the layout’s flow supports easy day-to-day living. Every detail—from the placement of the kitchen island to the covered outdoor fireplace—reflects a thoughtful approach to comfort and functionality.
This home is ideal for families who love hosting, couples who enjoy quiet country living, or anyone dreaming of a farmhouse that embraces both simplicity and sophistication. With its clean design, spacious porches, and natural connection between indoor and outdoor living, this plan captures everything that makes the modern farmhouse style so appealing today.
👉 View Plan 72273 here to explore full details, floor plans, and customization options for your future home.







Leave a Reply