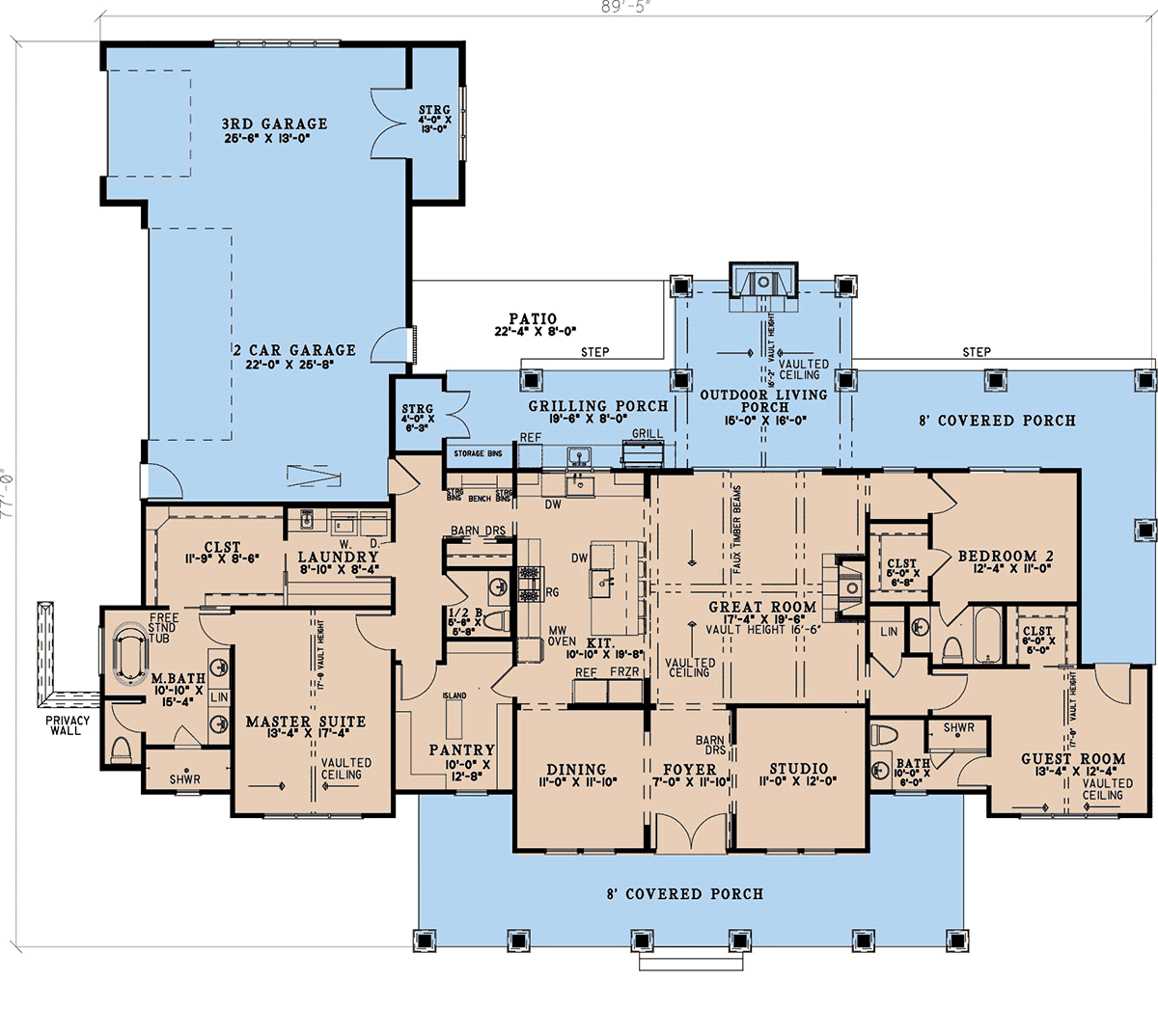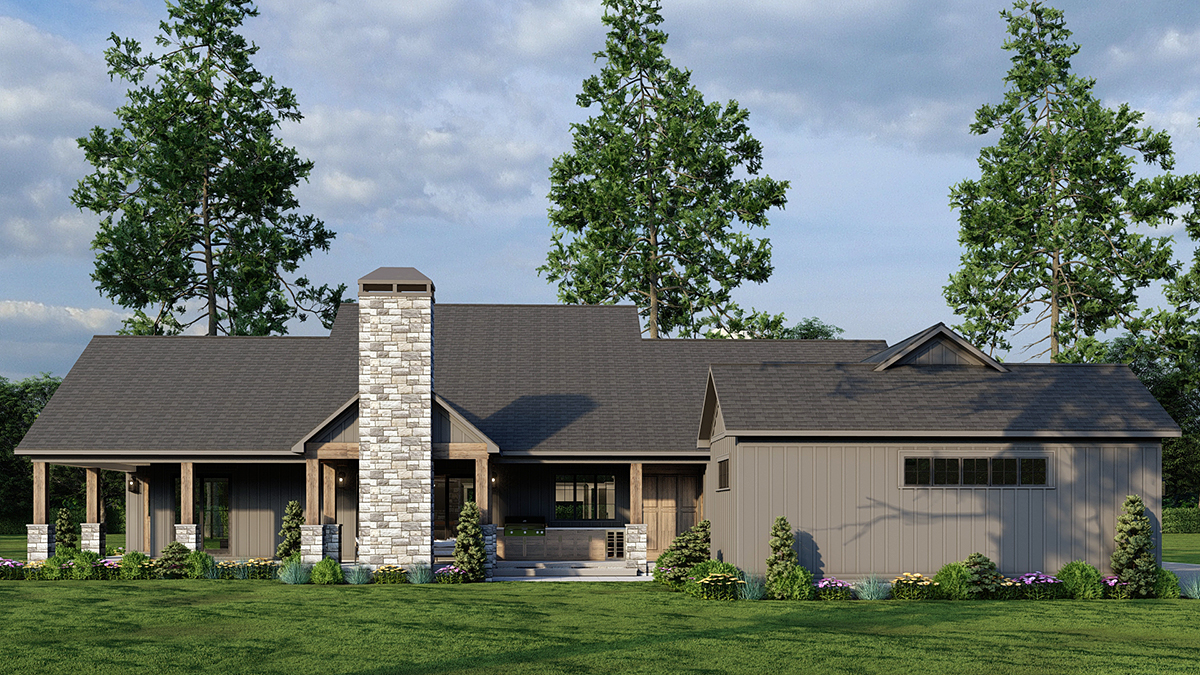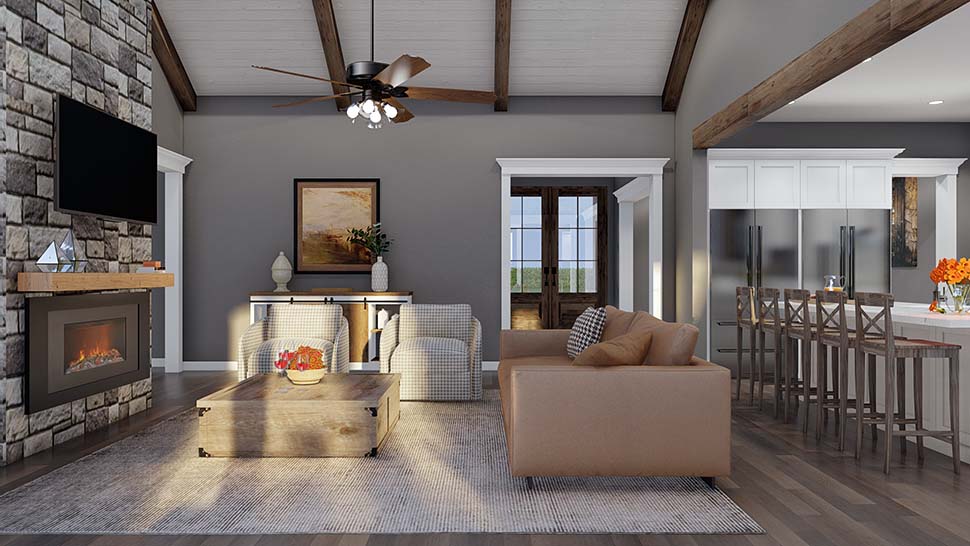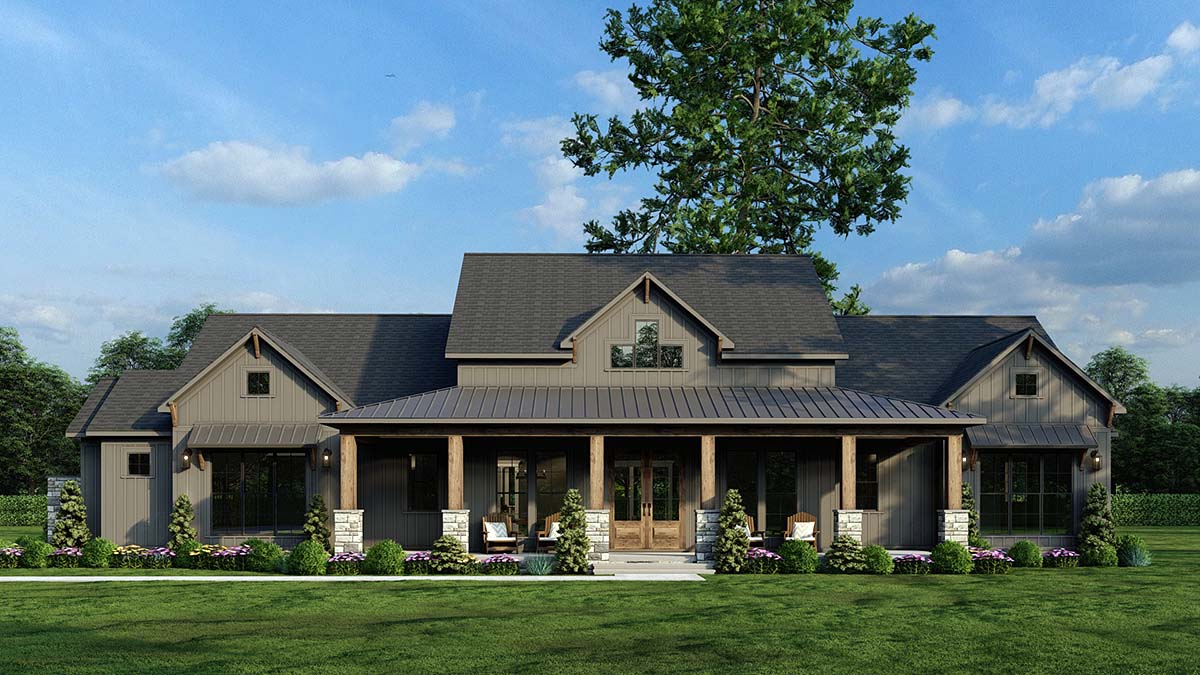Farmhouse Plan 82762 – Rustic Elegance Meets Modern Comfort
Farmhouse architecture has a way of blending warmth, practicality, and timeless design into one seamless package. Farmhouse Plan 82762 is a perfect example, offering 2,481 sq. ft. of living space, 3 bedrooms, 3.5 baths, and a spacious 3-car garage. With its welcoming porches, open interior layout, and thoughtful details, this home captures the essence of country charm while delivering all the conveniences today’s homeowners expect.
At first glance, this design’s exterior sets the stage for everything inside. Wide gables, timber accents, and a broad front porch create an inviting first impression. The porch isn’t just decorative—it’s a functional living space that reflects the heart of farmhouse design, giving families a spot to relax outdoors while maintaining a strong sense of curb appeal. With 1,150 square feet of porch space in total, this plan is ideal for homeowners who value year-round outdoor living.
Inside, the layout balances tradition and innovation. The foyer immediately provides a sense of formality, with a dining room on one side and a studio or home office on the other. These rooms highlight the flexibility of the plan. Families can keep the dining room as a dedicated gathering space for holidays or repurpose it into a study, while the front-facing office is perfect for remote work, homeschooling, or creative hobbies. By placing these spaces near the entry, the plan provides both functionality and a graceful welcome.

The center of the home is its true showpiece. The vaulted great room, complete with a fireplace and exposed beams, feels expansive and inviting. Vaulted ceilings elevate the space, while the fireplace provides warmth and an architectural focal point. Large windows pull natural light into the room, further emphasizing its open, airy quality. This gathering area flows seamlessly into the kitchen, creating a hub for daily living and entertaining alike.
The kitchen deserves special attention. A large island with seating for five anchors the space, offering room for meal prep, casual dining, or after-school homework sessions. Just steps away, the breakfast nook feels cozy yet connected, making it the perfect spot for everyday meals. One of the standout features of Plan 82762 is the walk-in pantry, which is so generous in size that it even includes its own prep island. With barn-door access and abundant shelving, it’s designed for serious storage and efficiency, giving homeowners the ability to keep small appliances and bulk goods organized without cluttering the main kitchen.
Private bedroom spaces are arranged with equal attention to detail. The master suite feels like a retreat, with vaulted ceilings that mirror the drama of the great room. The master bath includes dual vanities, a soaking tub, and a walk-in shower, providing both relaxation and convenience. A thoughtful design detail connects the master’s walk-in closet directly to the laundry room, simplifying household routines. This type of connection is becoming increasingly popular in modern home design, and for good reason—it saves time while keeping high-traffic areas efficient.
On the opposite side of the home, two secondary bedrooms share a Jack and Jill bathroom. This arrangement is ideal for children or siblings, as it provides individual privacy while still maximizing efficiency. Each bedroom includes a walk-in closet, ensuring everyone has their own space for storage. Additionally, a guest bedroom with its own private bath and vaulted ceiling ensures visitors feel welcome and comfortable.
Outdoor living is one of the strongest features of this design. The rear porch extends the great room outdoors, creating a seamless connection between interior and exterior living spaces. A vaulted ceiling continues outside, adding a sense of volume and grandeur. The outdoor fireplace provides warmth and ambiance, while a designated grilling station with sink makes the porch perfect for hosting cookouts and gatherings. With nearly 1,000 square feet of covered porch space in total, this home is well-suited to families who enjoy entertaining or simply relaxing in the fresh air.

The practical side of the design is just as impressive. A mudroom located near the garage entry keeps shoes, coats, and bags organized, helping maintain a tidy home. The 3-car garage, measuring 1,023 square feet, offers abundant space not just for vehicles, but also for storage, tools, and recreational gear. Multiple foundation options—including basement, crawlspace, slab, and walkout basement—make this plan adaptable to a variety of lot types and regional requirements.
Plan 82762’s design philosophy is rooted in versatility. It works equally well in suburban neighborhoods, rural properties, or even scenic lots where the rear porch can frame sweeping views. The exterior strikes a balance between rustic farmhouse charm and refined architectural details, making it a home that feels both approachable and elegant. Inside, the combination of open living areas and private retreats ensures that it functions well for families at different stages of life.
One of the standout aspects of this plan is how it addresses modern homeowner priorities. From the oversized pantry and connected laundry access to the abundant porch space and thoughtful bedroom arrangement, it anticipates the way families actually live today. It delivers comfort, efficiency, and flexibility without sacrificing the timeless character that makes farmhouse plans so popular.

For buyers looking to build a home that combines farmhouse tradition with modern conveniences, Farmhouse Plan 82762 is an excellent choice. Its manageable single-level design paired with spacious entertaining areas and luxurious private spaces ensures it will remain comfortable and functional for years to come. Whether you’re entertaining on the porch, cooking in the oversized kitchen, or retreating to the master suite, this home embodies the balance of beauty and practicality that defines the modern farmhouse movement.
👉 View the complete details of Plan 82762 here and explore why this design may be the perfect fit for your next build.



Leave a Reply