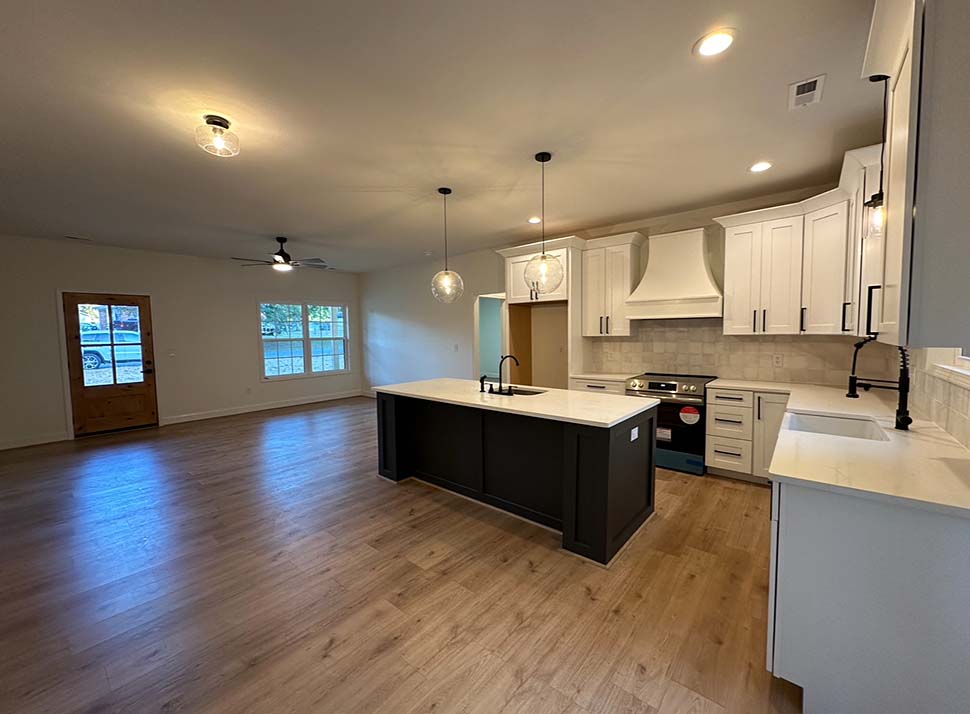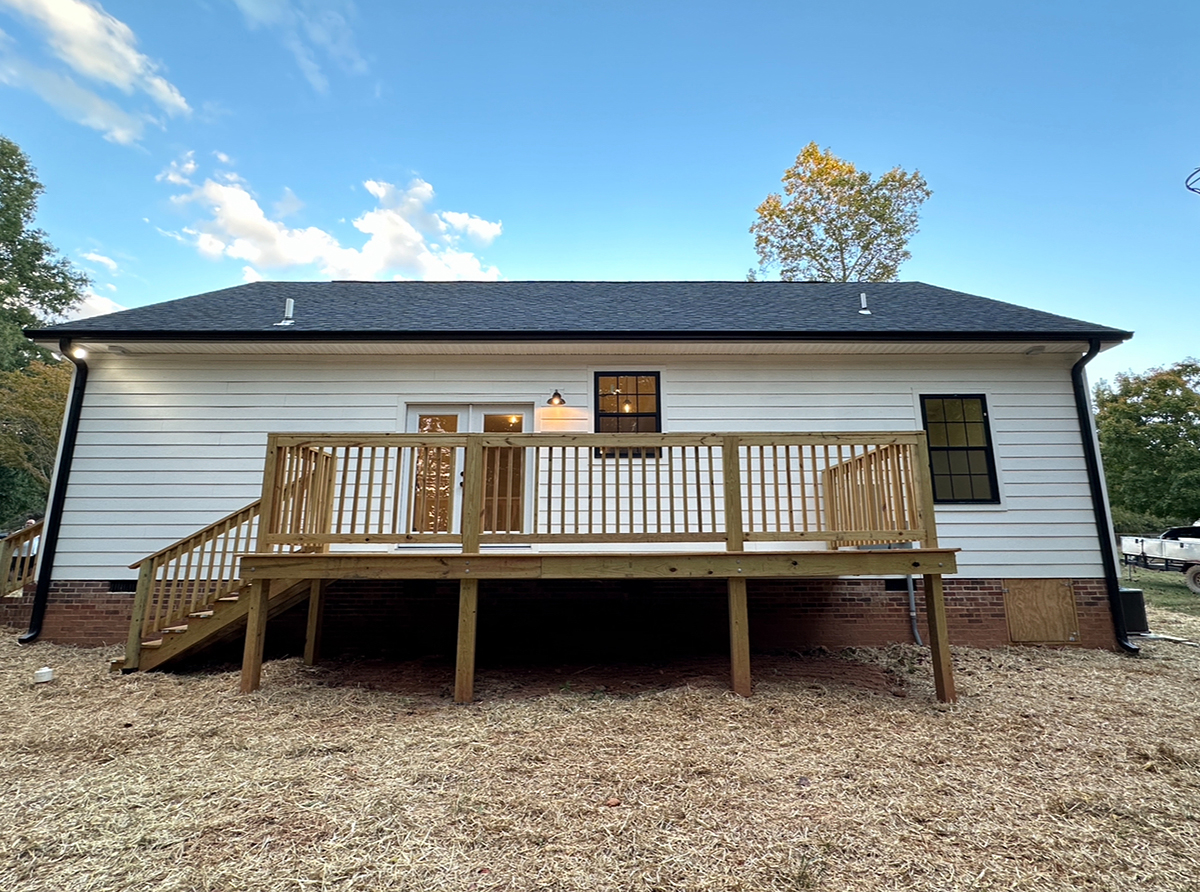Country Ranch Style House Plan 77435 – Simple Living, Lasting Comfort
For many homeowners, the perfect home strikes a balance between comfort, function, and simplicity. Country Ranch Style House Plan 77435 embodies that balance beautifully, offering 1,334 square feet of living space with 3 bedrooms and 2 bathrooms all on one convenient level. This charming ranch home combines the best of modern efficiency and country warmth, making it ideal for families, retirees, or first-time builders who want an inviting, easy-to-maintain home that still feels spacious and stylish.
From the moment you approach, the design exudes welcoming charm. The modest footprint makes it easy to build on nearly any lot, while the board-and-batten siding and clean gable rooflines bring a timeless rural appeal. A 120-square-foot covered front porch adds both curb appeal and function—it’s the perfect spot for a pair of rocking chairs and a warm hello to passing neighbors. Whether built in a suburban neighborhood, countryside setting, or near the lake, Plan 77435 fits right in.
Country House Plan Interior
Inside, you’ll find a layout that makes every square foot count. The open floor plan connects the great room, dining area, and kitchen into one seamless living space. This arrangement allows families to spend more time together while also making the home feel much larger than its dimensions suggest. Natural light flows freely through the shared spaces, while the lack of walls between rooms encourages conversation and connection.
The great room anchors the heart of the home. With its 9-foot ceilings and wide-open sight lines, it’s both cozy and airy. The room offers plenty of flexibility for furniture arrangements, making it easy to accommodate everything from family movie nights to casual get-togethers. Simple trim details, wide windows, and soft color palettes allow homeowners to bring their own personal style to life, whether that means a rustic farmhouse vibe or a more modern, minimal aesthetic.
The kitchen in Plan 77435 is designed for both efficiency and elegance. The L-shaped layout maximizes usable counter space, while a large center island adds seating and additional prep area. The island doubles as a social hub—ideal for breakfast, homework sessions, or informal entertaining. This kitchen offers everything today’s homeowners want: abundant upper and lower cabinetry, a microwave drawer, a second sink, and modern appliance placement that keeps cooking comfortable and convenient. With its combination of smart design and functional storage, this kitchen proves that great design isn’t about size—it’s about flow and foresight.
Just off the kitchen, a laundry room provides everyday convenience with extra cabinets and closet space for storage. Its location near the exterior door makes it a natural mudroom alternative—perfect for managing laundry, keeping shoes organized, or corralling outdoor gear before entering the main living spaces. This kind of practical detail is what sets Plan 77435 apart: it’s designed for how people truly live day to day.
The master suite sits on one side of the home, offering privacy and a comfortable retreat from the busier areas. The spacious bedroom allows for large furniture and natural light, while the en-suite bath provides a touch of luxury in a compact footprint. Dual vanities, a linen closet, and an oversized walk-in shower make it as practical as it is stylish. The large walk-in closet is perfectly positioned to simplify organization, keeping wardrobes, shoes, and accessories tidy and accessible.
On the opposite side of the home, two additional bedrooms share a centrally located full bathroom. This layout is ideal for families, giving children their own space while keeping them close enough for peace of mind. It also works well for guests or even a home office setup, allowing flexibility as household needs evolve. The shared bath features a traditional tub/shower combination, providing both comfort and function without wasting space.
Outdoor Living at Its Finest
Outdoor living is an essential part of the design. Just beyond the kitchen and dining area, a 160-square-foot deck offers a relaxed extension of the living space. It’s an ideal spot for morning coffee, afternoon grilling, or watching the sunset. The connection between indoor and outdoor spaces reinforces the home’s open, welcoming feel and makes it easy to enjoy the changing seasons from the comfort of home.
Functionality is one of the key strengths of Plan 77435. Every space has been carefully considered to enhance comfort and efficiency. The home’s single-level layout ensures accessibility for all ages, making it a great option for growing families and retirees alike. With multiple foundation options—including basement, crawlspace, slab, and walkout basement—it can be adapted to a wide range of building sites and budgets.
In addition to its efficient layout, the plan incorporates smart storage solutions. From hallway closets to pantry space and built-in cabinetry, homeowners will appreciate how easy it is to keep the home organized. The design prioritizes practicality without sacrificing aesthetic appeal, ensuring that the home feels clean, open, and functional for everyday living.
Architecturally, this home captures the spirit of a traditional country ranch while adding subtle modern updates. The symmetry of the exterior, simple rooflines, and warm materials all contribute to a sense of timelessness. Yet, the open-concept interior and thoughtful details—like the island kitchen and connected laundry—show how it’s been reimagined for modern life. The result is a home that feels classic and contemporary at once.
For builders, this plan offers tremendous value. The compact footprint and straightforward structure keep construction costs manageable, while the well-designed interior ensures strong appeal on the resale market. For homeowners, it offers lasting livability—a place where family memories can grow without unnecessary maintenance or unused space. It’s also an excellent candidate for vacation properties, lake homes, or rental investments, where simplicity and comfort are key.
Practical Southern Living
Ultimately, Country Ranch Style House Plan 77435 represents the best of practical Southern living: a home that feels warm, efficient, and welcoming from every angle. Its blend of open-concept design, accessible single-story living, and timeless architectural details make it a standout choice for anyone seeking a modestly sized home that lives large. Whether you’re looking to build your forever home or a peaceful weekend retreat, this plan delivers all the essentials—and a few delightful extras—in a design that will never go out of style.
👉 View the full details of Plan 77435 here and discover how this efficient, charming country ranch plan could be the perfect fit for your next build.






Leave a Reply