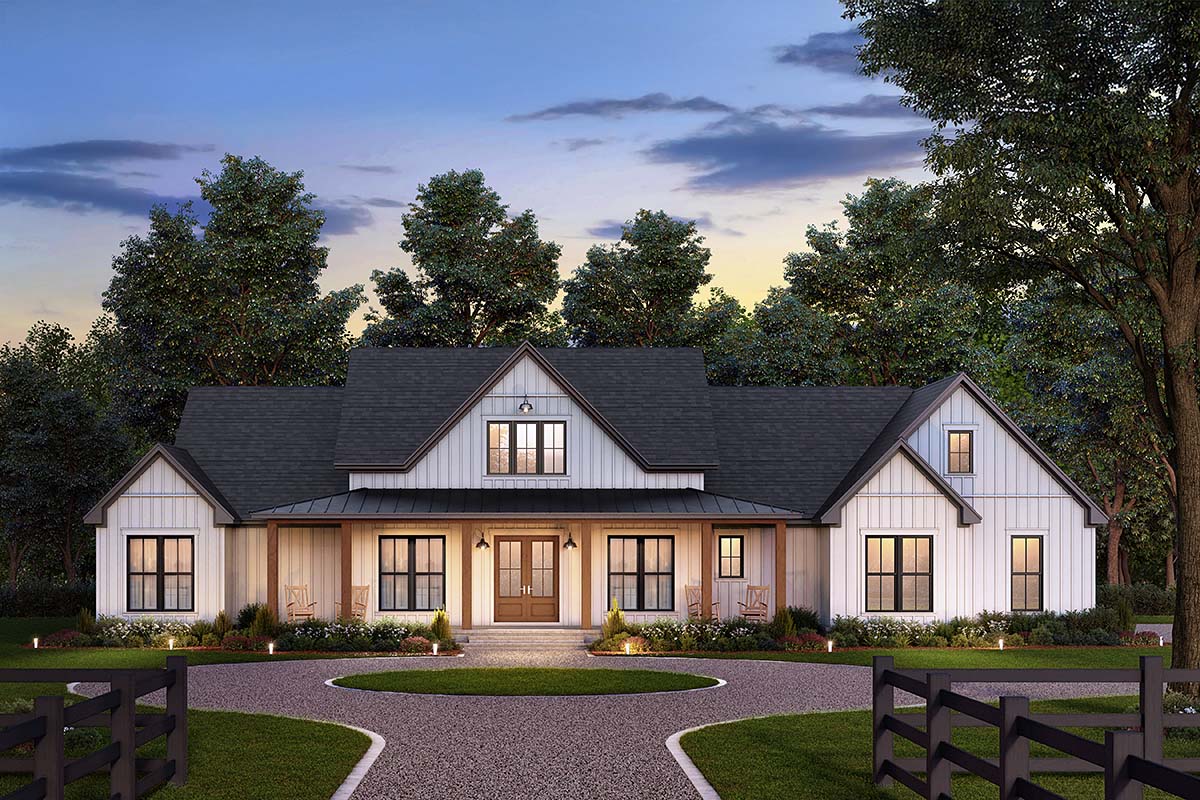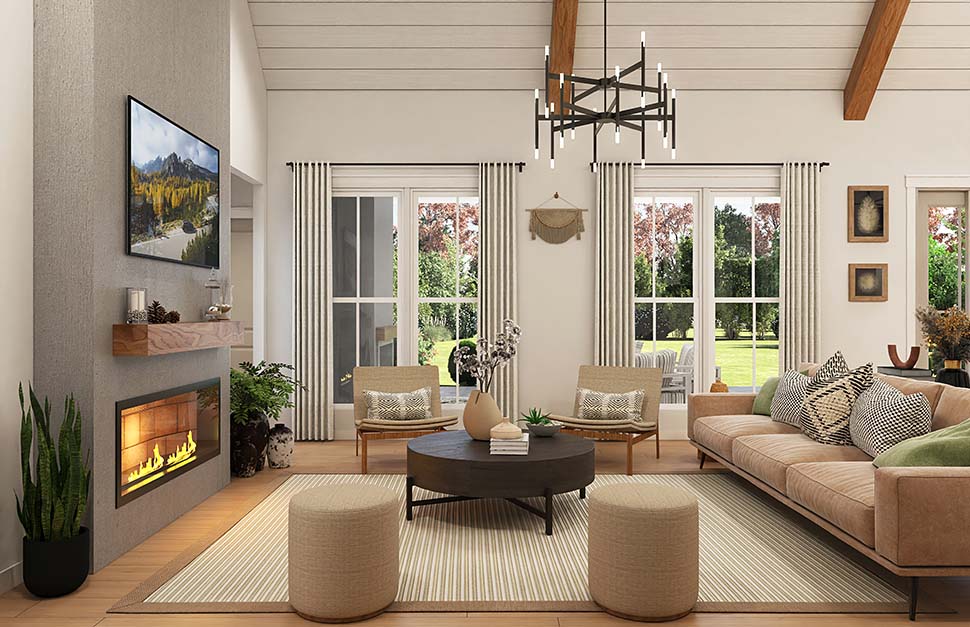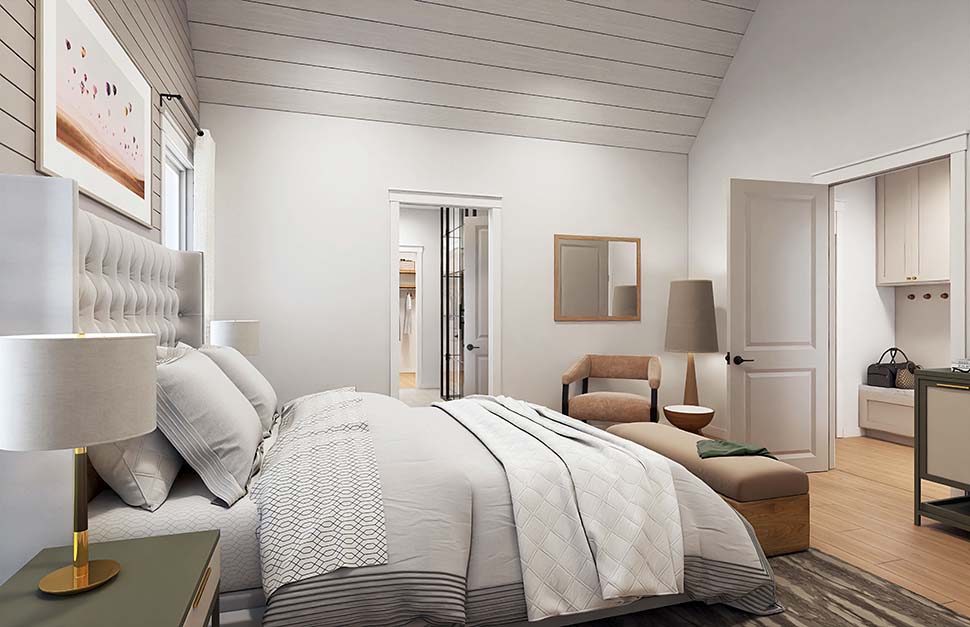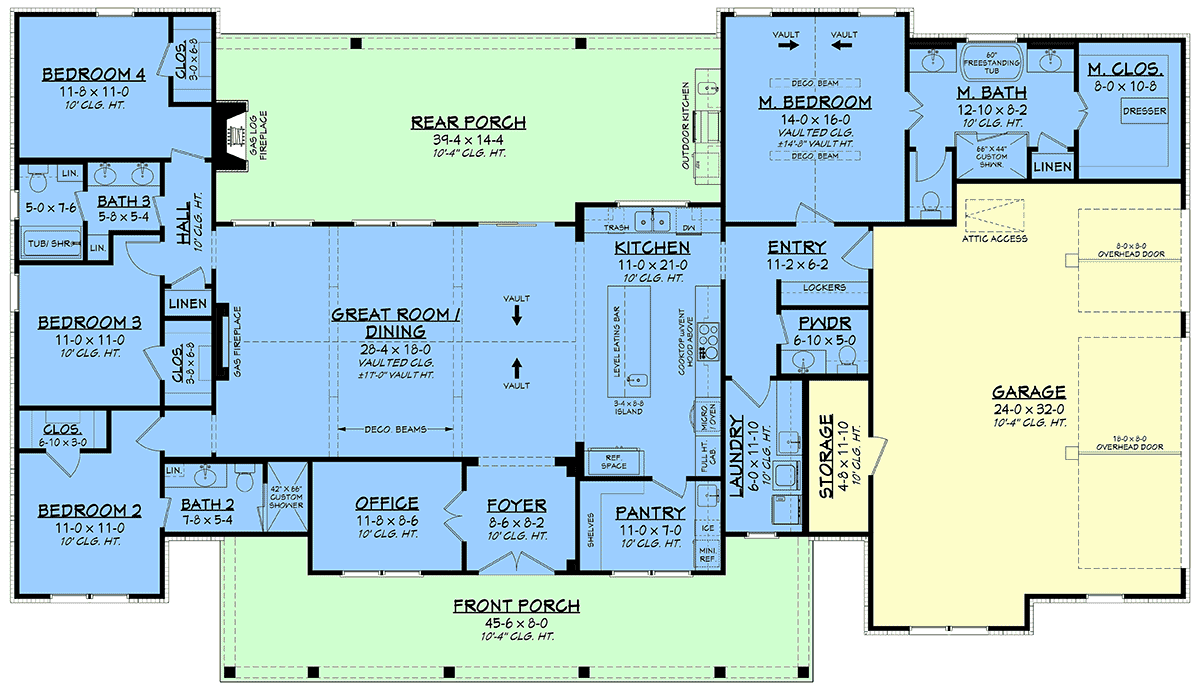Sophisticated Modern Farmhouse Plan 82951: A Perfect Blend of Style and Comfort
Modern farmhouse plans remain one of the most sought-after styles in residential design, and Plan 82951 delivers on every level. With 2,500 sq. ft. of living space, 4 bedrooms, 3.5 bathrooms, and a 3-car garage, this design balances timeless curb appeal with features that suit modern family life. From the welcoming front porch to the vaulted great room and outdoor living spaces, this home is crafted for families who want both sophistication and functionality.
The exterior sets the tone with board-and-batten siding, gables, and stone or brick accents that can be customized to your taste. A covered front porch stretches across the façade, illuminated by thoughtful lighting details that welcome you home day or night. Wide double doors hint at the spacious interiors waiting inside.
Step into the foyer, and you’ll immediately notice a well-placed home office. For today’s homeowners, this space is invaluable—whether you’re running a business, working remotely, or simply need a quiet corner for paperwork and reading. Its location near the front of the house allows you to meet clients or guests without interrupting family activities.
Moving deeper into the home, the great room becomes the star of the show. A vaulted ceiling with decorative beams draws the eye upward, while a fireplace provides a natural focal point. This is a room designed for connection—perfect for family movie nights, gatherings with friends, or cozy evenings by the fire. Large windows fill the space with natural light, blurring the line between indoors and outdoors.
Seamlessly connected to the great room, the kitchen is both stylish and hardworking. A large island offers seating for casual meals or morning coffee, while still leaving plenty of prep space for cooking. The real gem, however, is the walk-in pantry—a space big enough to house small appliances, bulk storage, and everything you need to keep counters clutter-free. For families who love to cook, entertain, or simply stay organized, this pantry makes all the difference.
Across from the kitchen, the dining area maintains an open concept, yet feels intimate thanks to its placement near the rear porch doors. Hosting holiday dinners or casual weeknight meals is equally enjoyable in this setting, where the flow between kitchen, dining, and great room creates effortless movement.
The primary suite is designed as a retreat. A vaulted ceiling adds architectural drama, while the ensuite bathroom elevates daily routines with dual vanities, a freestanding tub, and a walk-in shower. The walk-in closet is generously sized, offering plenty of storage and organization potential. Its proximity to the laundry room ensures household chores remain simple and streamlined.
The secondary bedrooms, positioned on the opposite side of the house for privacy, share two full bathrooms. Each bedroom includes ample closet space and natural light, making them comfortable for children, guests, or even as flex rooms for hobbies or fitness. A half bath serves visitors and keeps the family baths private.
Outdoor living is a highlight of this plan. The rear porch provides nearly 1,000 sq. ft. of covered space, complete with an outdoor fireplace and built-in kitchen. Imagine grilling steaks, entertaining friends, or relaxing with a glass of wine by the fire—all without leaving your backyard. This design embraces today’s trend of extending living areas outdoors, making it just as functional in summer as it is in fall or spring.
The 3-car garage provides 802 sq. ft. of parking and storage, making it easy to keep vehicles, tools, and recreational equipment organized. For families with multiple drivers, or anyone who enjoys working on projects at home, the extra half-bay is a thoughtful addition. Direct access from the garage into the mudroom ensures everyday traffic stays clean and efficient, with space for coats, shoes, and bags neatly tucked away.
Special features throughout the home elevate its livability. From the mudroom and coat closet to the pantry and multiple storage areas, Plan 82951 prioritizes organization without sacrificing style. Entertaining spaces, both inside and out, ensure that this home is as functional for large gatherings as it is for quiet evenings with family.
Key specifications at a glance:
- Total Living Area: 2,500 sq. ft.
- Bedrooms: 4
- Bathrooms: 3.5
- Garage: 3-car (802 sq. ft.)
- Porches: 950 sq. ft. front and rear covered porches
- Main Ceiling Height: 10 ft. with vaulted areas
- Foundation Options: Slab, crawlspace, basement, or walkout basement
Ultimately, what makes Plan 82951 special is its balance of modern farmhouse character and practical amenities. It is large enough to feel spacious, yet smartly designed to keep every square foot functional. The vaulted ceilings, outdoor fireplace, and generous porches give the home undeniable style, while the pantry, mudroom, and abundant storage keep it practical for daily life.
Whether you are a family searching for a forever home, empty nesters who still want space for guests, or simply someone drawn to the charm of modern farmhouse house plans, this design adapts beautifully. It feels equally suited to a quiet countryside setting, a suburban neighborhood, or even a lake or mountain lot where the porches frame incredible views.
Plan 82951 represents more than a house—it’s a lifestyle, combining today’s most requested design features with timeless appeal. It’s a sophisticated farmhouse that welcomes you home every single day.
👉 View Plan 82951 here to explore photos, specifications, and customization options.






Leave a Reply