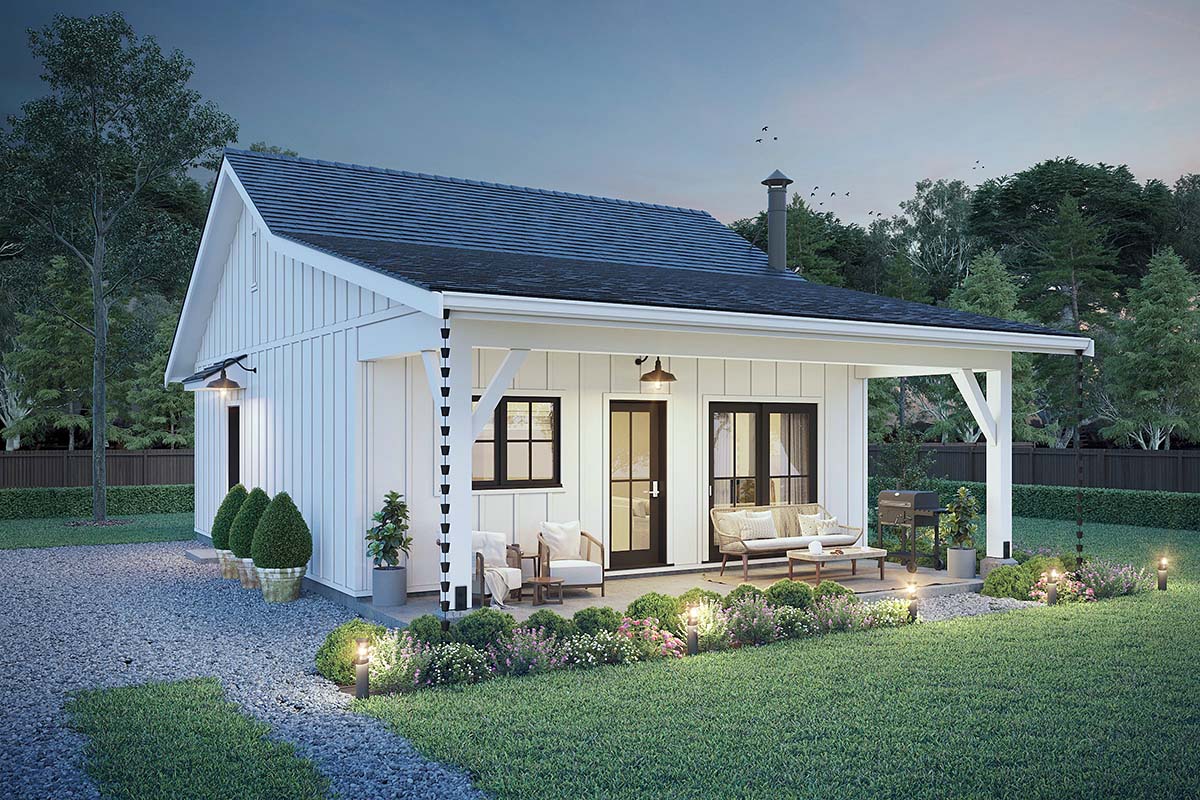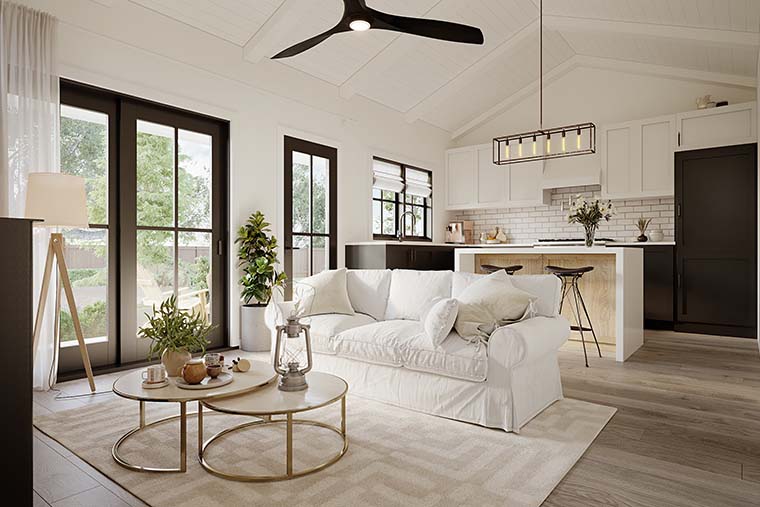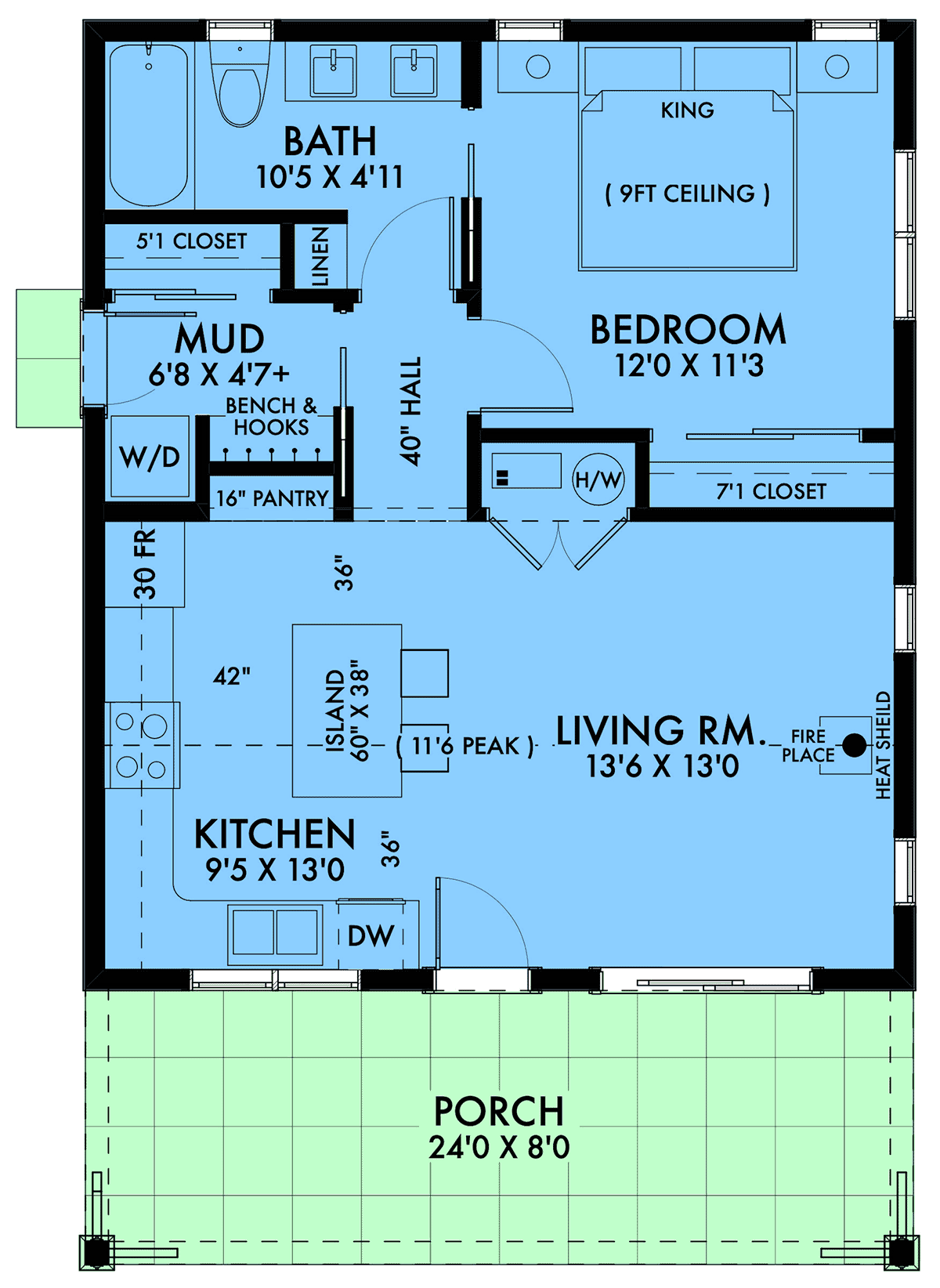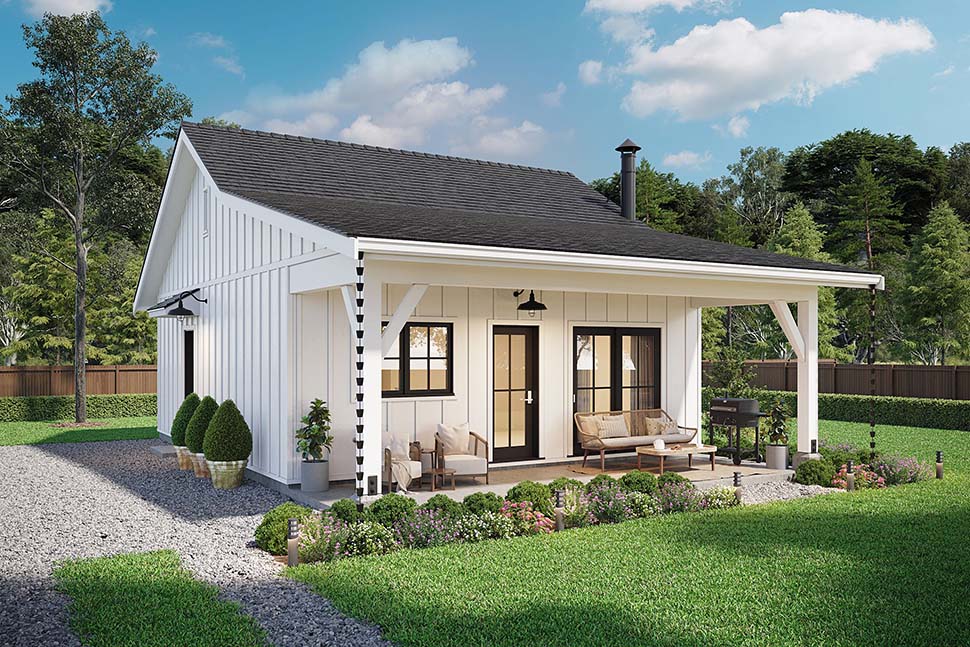Small Country Cottage Plan 42920: Cozy Living with Big Potential
Small homes are having a big moment. Rising construction costs, higher interest rates, and the growing demand for simpler living have made cottage-style designs one of the hottest choices for today’s buyers. At just 672 square feet, Country Cottage House Plan 42920 shows that you don’t need a massive footprint to create a warm, comfortable, and versatile home.
This plan delivers everything you need in a primary residence, vacation rental, or guest house. It features one bedroom, one full bath, and an inviting open floor plan that makes the most of every inch. With its charming exterior, functional layout, and affordable build, Plan 42920 is proof that good design always outweighs size.
A Cottage That Lives Large
Step inside, and you’ll see how smart planning can make a small space feel expansive. The vaulted living area draws the eye upward, creating height and volume without extra square footage. Natural light filters through generously sized windows, adding to the sense of openness.
The kitchen is designed for both efficiency and connection. A sit-down island doubles as a casual dining area, while counter space along the wall provides plenty of room for meal prep. Because the kitchen flows directly into the living room, cooking and conversation blend seamlessly. A fireplace anchors the space, offering cozy comfort during cool evenings.
The layout avoids wasted hallways and awkward transitions. Every square foot serves a purpose, from the mudroom entry with storage to the bedroom retreat that feels private yet accessible.
Outdoor Living That Expands the Footprint
While the interior is modest, the outdoor living area adds significant appeal. A covered front porch stretches 192 square feet and extends 8 feet deep—large enough for a café table, rocking chairs, or even a porch swing.
In many climates, this porch becomes a second living room. It’s the perfect spot for morning coffee, a summer dinner, or evenings spent enjoying the neighborhood or surrounding landscape. For vacation rentals, this porch creates an instant “wow factor” for guests.
Affordable to Build, Smart to Own
With a smaller home, affordability extends beyond the initial build. Less square footage means reduced costs for materials, labor, and finishes. Owners also benefit from lower energy bills, fewer maintenance tasks, and less time spent cleaning.
For first-time buyers, Plan 42920 offers a budget-friendly way to enter the housing market without sacrificing style. For retirees, the single-story layout and smaller footprint mean less upkeep and more time to enjoy life. And for investors, this cottage plan has the right balance of charm and efficiency to generate strong rental income.
Perfect for a Range of Uses
One of the strengths of Plan 42920 is its flexibility. Its compact size makes it suitable for a wide range of applications.
- Primary residence: Ideal for singles, couples, or small families who want simple living without the burden of unused space.
- Guest house or ADU: A great option for homeowners who want to add living space to their property for visitors or extended family
- Vacation rental: Its cozy design and porch appeal make it a natural fit for Airbnb or VRBO listings. Guests love staying in smaller homes that feel unique and personal.
- Retirement downsizing: For those ready to simplify, this home allows comfortable living while eliminating excess space.
This adaptability ensures the plan appeals to many different buyers, adding long-term value.
Design Details That Add Character
Even though it’s small, Plan 42920 includes thoughtful details often seen in larger custom homes. The vaulted ceiling in the living area adds drama. The mudroom entry helps keep the home organized and clutter-free. Storage spaces are built into the layout to maximize functionality.
The fireplace, while optional, elevates the interior atmosphere. Combined with farmhouse-inspired finishes like board-and-batten siding or cottage-style trim, the design feels timeless and welcoming.
These details show that small doesn’t mean simple—it means intentional. Every feature in this plan is chosen to enhance comfort and style.
Why Small Homes Are in Demand
The popularity of small cottage house plans reflects broader housing trends. In 2025, many buyers are looking for homes that are more affordable to build, easier to maintain, and better suited to modern life. Rising mortgage rates and material costs have made efficiency more important than ever.
At the same time, buyers don’t want to give up character. They want homes that feel special. Cottage-style plans like 42920 deliver on both fronts. They offer manageable size and practical layouts while still looking charming and distinct.
For investors, small homes often deliver a higher return on investment compared to larger builds. They rent quickly, cost less to maintain, and attract a wide audience—from couples seeking a getaway to retirees looking for long-term stays.
Final Thoughts
Plan 42920 is more than a house—it’s a lifestyle. It embraces cozy living while leaving room for personality and flexibility. Whether it’s built as a main residence, a vacation rental, or an accessory dwelling, this plan captures the appeal of country cottage living in a manageable and affordable package.
In today’s housing market, small homes represent smart choices for homeowners and investors alike. They reflect a shift toward efficiency, sustainability, and thoughtful design. With its vaulted living area, inviting porch, and timeless character, Plan 42920 is a shining example of how small homes can live large.
👉 View Plan 42920 here and see why this small country cottage could be the perfect fit for your future.






Leave a Reply