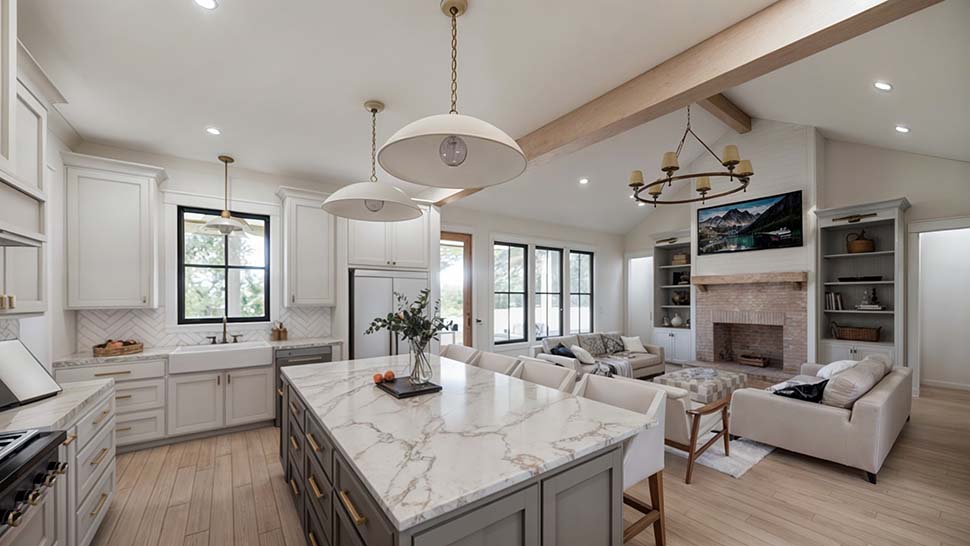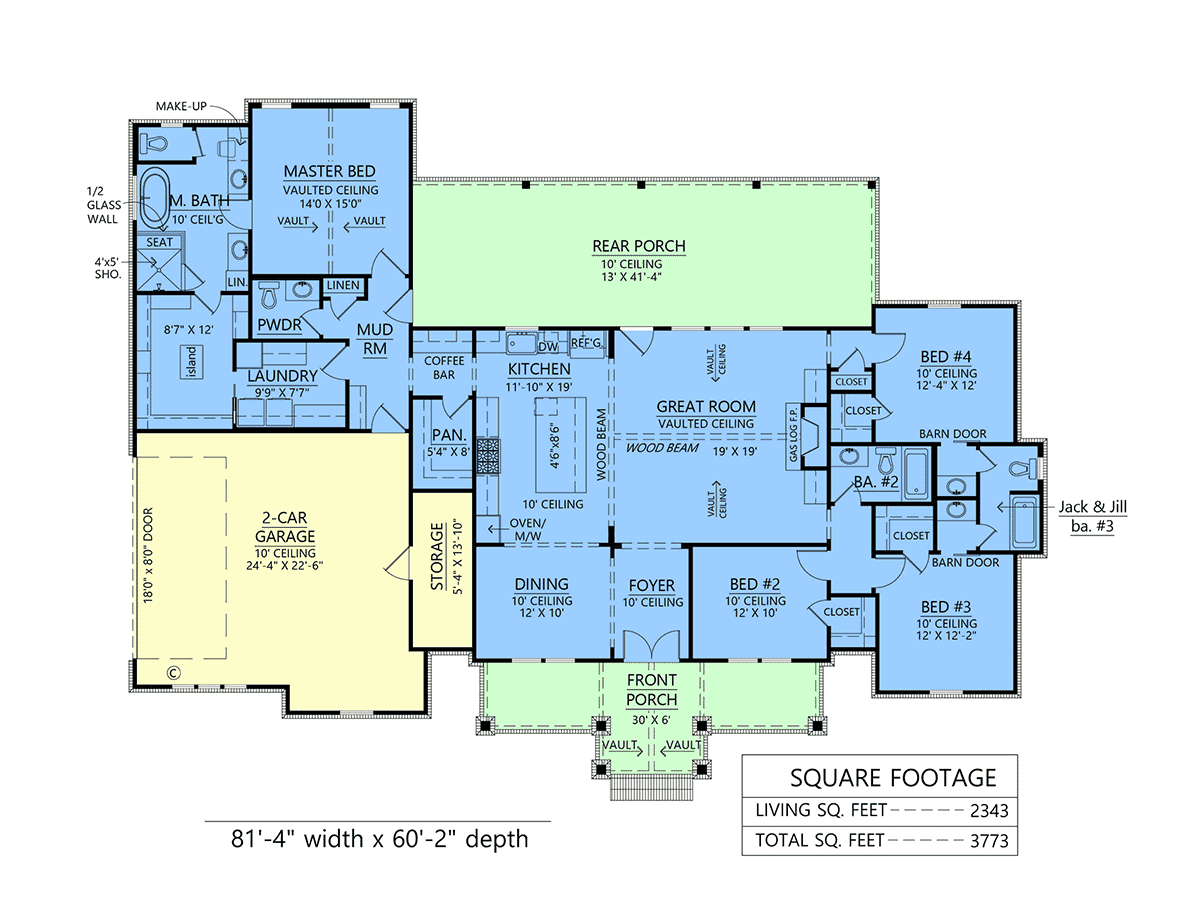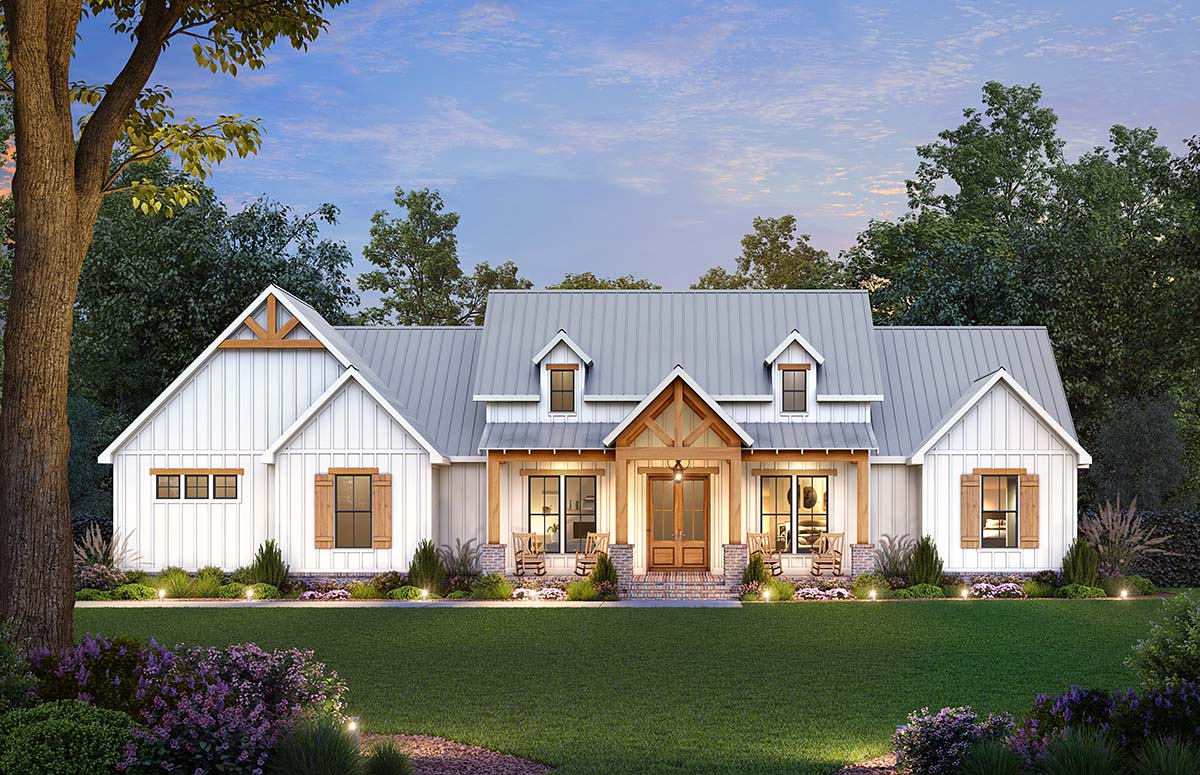Plan 84705 – Modern Farmhouse with Smart Family Features
A Modern Farmhouse That Gets It Right
Some homes just “get it.” They strike the perfect balance between charm and function, between timeless style and modern convenience. Plan 84705 is one of those homes. With 2,343 sq. ft. of living space, 4 bedrooms, 3.5 bathrooms, and a two-car side-load garage, this Modern Farmhouse design delivers the warmth of classic architecture while incorporating the thoughtful details today’s families appreciate most.
From the outside, the home exudes farmhouse character. A wide front porch creates an inviting welcome, while the board-and-batten inspired design feels fresh and current. Step inside, and you’ll find a floor plan that isn’t just beautiful—it’s built to make everyday living easier.
Open Living for Connection and Comfort

The heart of the home is the great room, complete with vaulted ceilings and a cozy fireplace. Here, the design encourages togetherness: the great room flows seamlessly into the kitchen and breakfast nook, creating an open layout perfect for entertaining, family meals, or simply relaxing together.
The kitchen is both stylish and practical, anchored by a central island with seating and complemented by a walk-in pantry for storage. Just steps away, a formal dining room provides space for special occasions without disrupting the everyday flow.
Vaulted ceilings throughout the main living areas enhance the sense of space, while oversized windows bring in abundant natural light and connect the indoors to the outdoors.
A Master Suite Designed for Real Life
One of the standout features of Plan 84705 is its primary suite, which takes convenience to the next level. The vaulted master bedroom feels luxurious and airy, while the ensuite bath offers double vanities, a soaking tub, and a walk-in shower.
The real gem, however, is the giant walk-in closet. Not only does it include built-in dresser space, but it also features a pocket door that leads directly into the laundry room. For busy families, this clever design is a game changer—it eliminates hauling laundry across the house and turns a daily chore into an easy routine.
Room for Everyone
With four bedrooms in total, this plan offers flexibility for families of all sizes. Two secondary bedrooms share a Jack and Jill bathroom, giving kids or guests privacy while still maximizing efficiency. A fourth bedroom can easily double as a home office, guest suite, or hobby space.
Each bedroom includes ample closet space, ensuring everyone has room for storage and organization.
Outdoor Living at Its Best
Farmhouse living has always been about the connection between indoors and out, and Plan 84705 fully embraces that tradition. The home features a giant rear covered porch—over 750 sq. ft.— designed to function as an outdoor living room. Whether it’s weekend barbecues, family game nights, or quiet evenings by the fireplace inside, this porch extends the home’s livable space and lifestyle appeal.
The combination of front and rear porches provides nearly 1,000 sq. ft. of covered outdoor living, making this home a natural fit for families who love to entertain or enjoy the outdoors year-round.
Everyday Details That Make a Difference

Plan 84705 is filled with thoughtful touches that simplify life:
- Mudroom with storage to keep clutter under control
- Coat closet near the entry for convenience
- Jack and Jill bathroom for kids or guests
- Generous pantry and storage spaces throughout
- Flexible dining options with both a formal dining room and an everyday breakfast nook
These details might not grab headlines, but they are what make a home functional day after day.
Flexible Foundations and Build Options
Like many of our most popular designs, this plan is adaptable to a variety of lots and building conditions. It offers slab, crawlspace, and basement foundation options, ensuring it can be built in different regions and landscapes. Choosing the basement option even increases the total living area, adding potential for additional rooms or recreational space.
With 2×4 or 2×6 exterior wall options, this plan also offers flexibility in construction methods to suit your builder’s needs.
Why Choose Plan 84705?
- Modern Farmhouse style with timeless curb appeal
- 4 bedrooms, 3.5 bathrooms, 2,343 sq. ft. of family-friendly space
- Vaulted ceilings in the great room and master bedroom
- Walk-in closet connected to the laundry room for everyday convenience
- Open floor plan with formal dining room and flexible living spaces
- Massive rear covered porch (754 sq. ft.) for outdoor living
- Mudroom, pantry, and storage spaces that keep life organized
Final Thoughts
The best homes aren’t just beautiful—they’re designed for the way families actually live. Plan 84705 does exactly that, combining the timeless appeal of a farmhouse exterior with a smart, functional layout inside. From the vaulted great room to the laundry-connected master suite, every detail has been carefully considered to make daily life easier, more comfortable, and more enjoyable.
Whether you’re building a forever home or simply searching for a plan that balances charm and practicality, this design checks every box.
👉 Explore Plan 84705 here and see how this Modern Farmhouse with family-friendly features could become the foundation for your dream home.



Leave a Reply