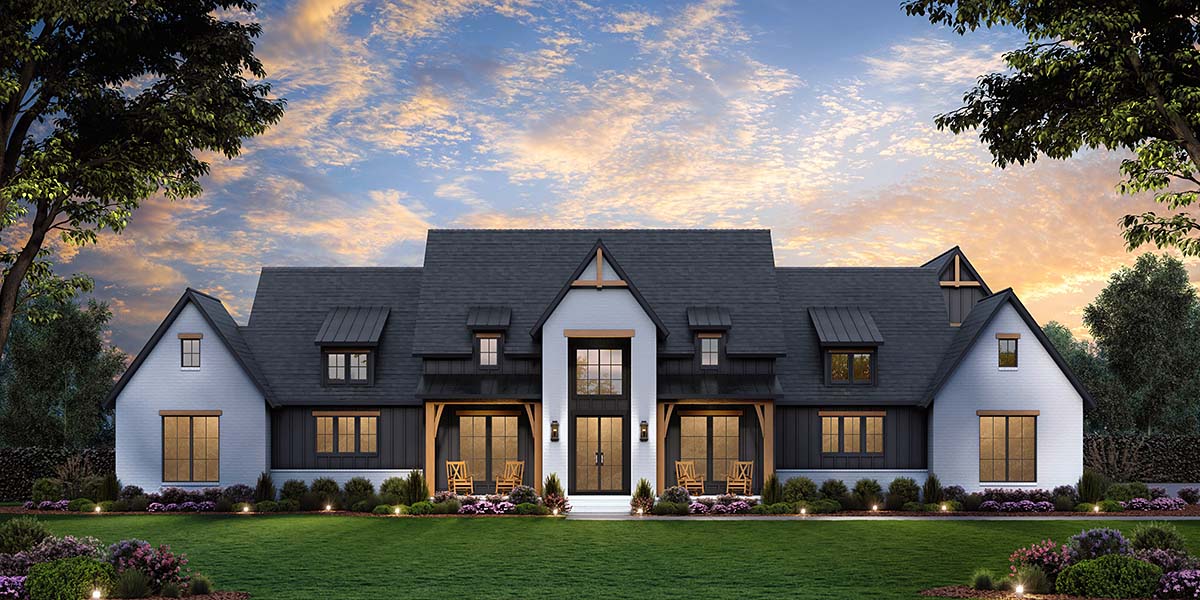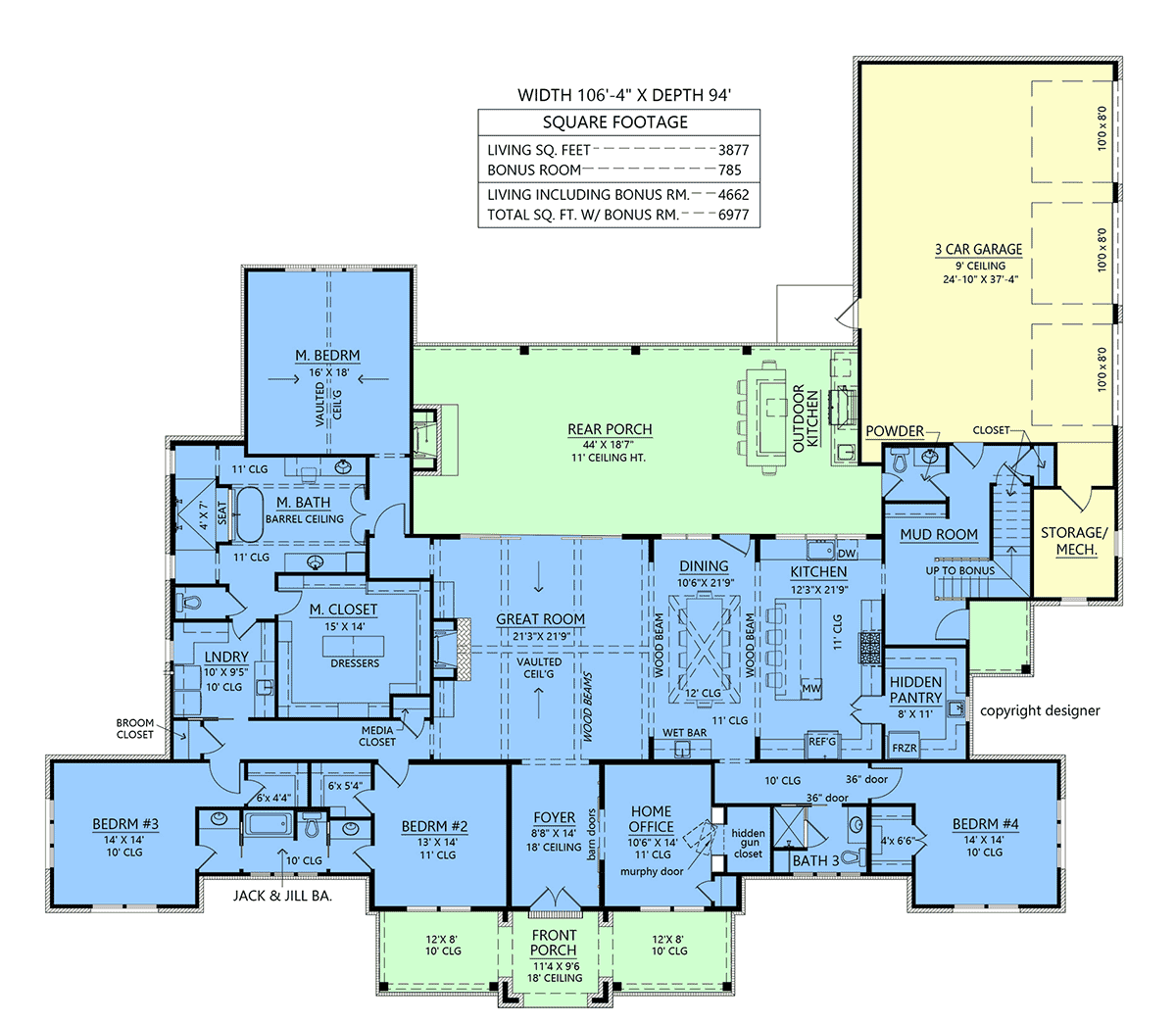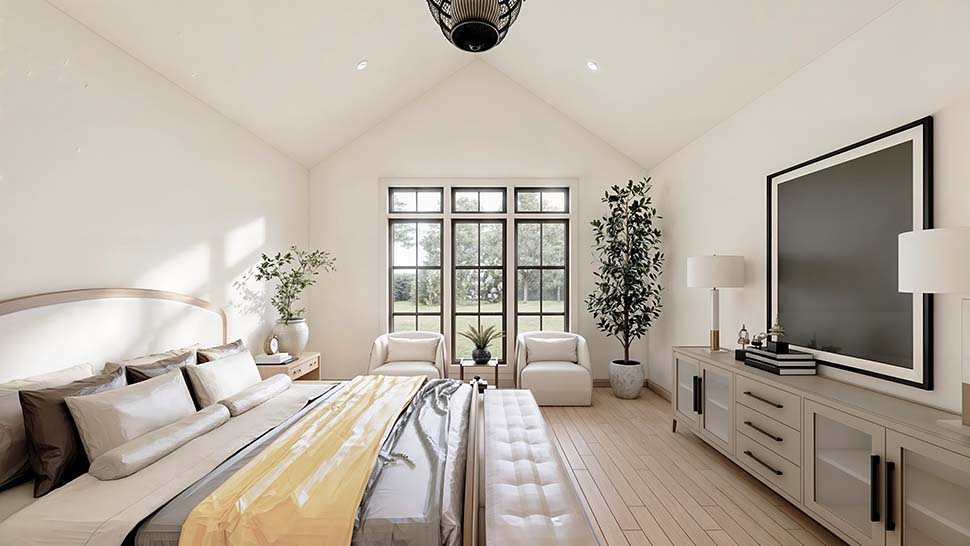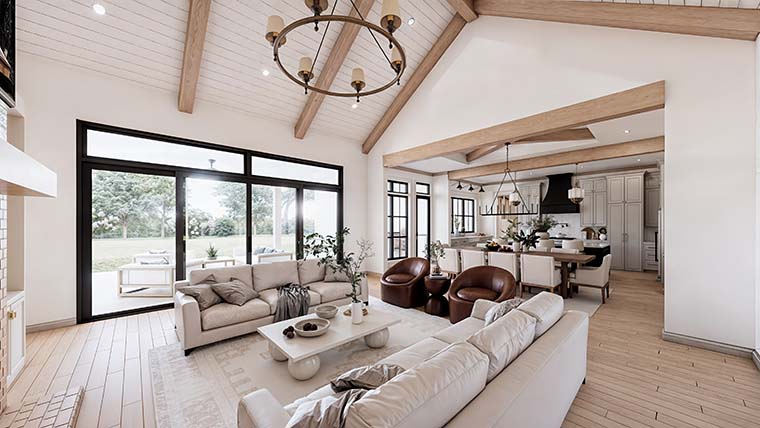Plan 84702 – New American House Plan with Every Luxury
There are house plans that check boxes, and then there are house plans that bring a vision of home to life. House Plan 84702 is part of the latter category. Designed in the New American Style, this 3,877 square foot residence balances traditional elegance with modern innovation. From its broad welcoming façade to its carefully designed interior flow, it leaves nothing off the wish list for families who value comfort, functionality, and just the right amount of wow factor.
At first glance, the exterior sets the stage for what is to come. The three-car garage is tucked to the rear, preserving curb appeal and giving the front elevation an uninterrupted presence. Wide porches stretch across both the front and rear of the home, totaling more than 1,100 square feet of outdoor living space. Timber beams, natural materials, and clean rooflines highlight its New American identity—part craftsman, part farmhouse, and entirely timeless. It is the kind of home that feels just as fitting on a wooded lot as it does in an upscale suburban neighborhood.
A Flow Built for Living
Step inside and the sense of openness is immediate. Vaulted and beamed ceilings soar overhead in the great room, where a fireplace anchors the space and natural light pours in through tall windows. This room becomes the heart of the home, with sightlines that extend into the dining space, the kitchen, and out onto the covered rear porch. That porch, complete with an outdoor fireplace and kitchen, essentially doubles the entertaining footprint and allows the indoors and outdoors to merge effortlessly. Whether it is a casual summer cookout or a holiday gathering, this home is clearly designed with people in mind.
The kitchen deserves special attention. It is not only spacious, with ample counter space and a central island, but also smart. A hidden walk-in pantry keeps everything from dry goods to small appliances out of sight while remaining within arm’s reach. The connection to the dining area is seamless, making everyday meals or large gatherings feel equally natural. Behind the kitchen lies a mudroom and utility spaces that help keep the household running smoothly. From unloading groceries to managing laundry, these transitional areas are strategically placed to make daily life easier.
Private Spaces with Personality
Bedrooms are always more than just sleeping quarters, and this plan treats them accordingly. The master suite is a showstopper, with a vaulted ceiling in the bedroom that creates a sense of retreat and luxury. Step into the master bath and the design continues to impress—a barrel-vaulted ceiling arches overhead, framing a spa-like environment with dual vanities, a soaking tub, and a large walk-in shower. The walk-in closet is equally notable, with direct access to the laundry room, turning a routine chore into a thoughtful convenience. This connection may seem small, but for families it is a detail that saves time and adds efficiency every single day.
The remaining three bedrooms are generously sized, with walk-in closets and well-placed bathrooms that keep both privacy and convenience in mind. A Jack and Jill bath connects two of the bedrooms, giving children or guests a functional and stylish arrangement, while the third secondary bedroom enjoys its own private bath. This balance ensures that every member of the household—or overnight visitor—has their needs met without compromise.
Flexibility and Hidden Features
One of the strengths of House Plan 84702 is its ability to flex with your lifestyle. Above the garage lies a 785-square-foot bonus room, which can easily transform into a media lounge, a game room, a guest suite, or even a home gym. Because it is positioned separately from the main living spaces, it offers a sense of retreat and privacy, making it useful for long-term guests or older children. The plan even includes subtle surprises, like a hidden gun safe tucked into the home office—an example of how this design anticipates real-world needs with quiet sophistication.
The office itself is placed at the front of the home, giving professionals or remote workers a dedicated space that feels both accessible and set apart. As working from home becomes increasingly common, this type of intentional design has become less of a luxury and more of an essential feature. The wet bar nearby only reinforces the entertaining possibilities of this home, reminding us that flexibility is at the core of the design.
Everyday Comfort Meets Lasting Appeal
While the dramatic ceilings and outdoor living spaces capture attention, the everyday details are what truly make this plan shine. A mudroom with storage helps keep the household organized, and the three-car garage offers both parking and additional storage potential. Ceiling heights of 10 feet on the main level and 9 feet above ensure that even secondary spaces feel open and airy. The exterior can be built with either 2×4 or 2×6 framing, giving builders flexibility based on location and climate. Foundation options include slab, crawlspace, or basement, making this design adaptable across regions.
Taken together, these elements explain why House Plan 84702 feels so complete. It is a design that offers families everything they expect—four bedrooms, three and a half baths, multiple entertaining areas—and then layers on thoughtful luxuries like an outdoor kitchen, hidden storage, and a bonus room for future needs. The result is a home that feels modern without being trendy, traditional without being dated. It is built for today but ready to serve for decades to come.
For those seeking a residence that balances style with substance, this New American Style home stands out as a true contender. It does not just provide a floor plan—it provides a way of living that elevates the everyday while offering special touches that will impress for years to come.
👉 Click here to explore House Plan 84702 and see why it may be the perfect fit for your dream home.






Leave a Reply