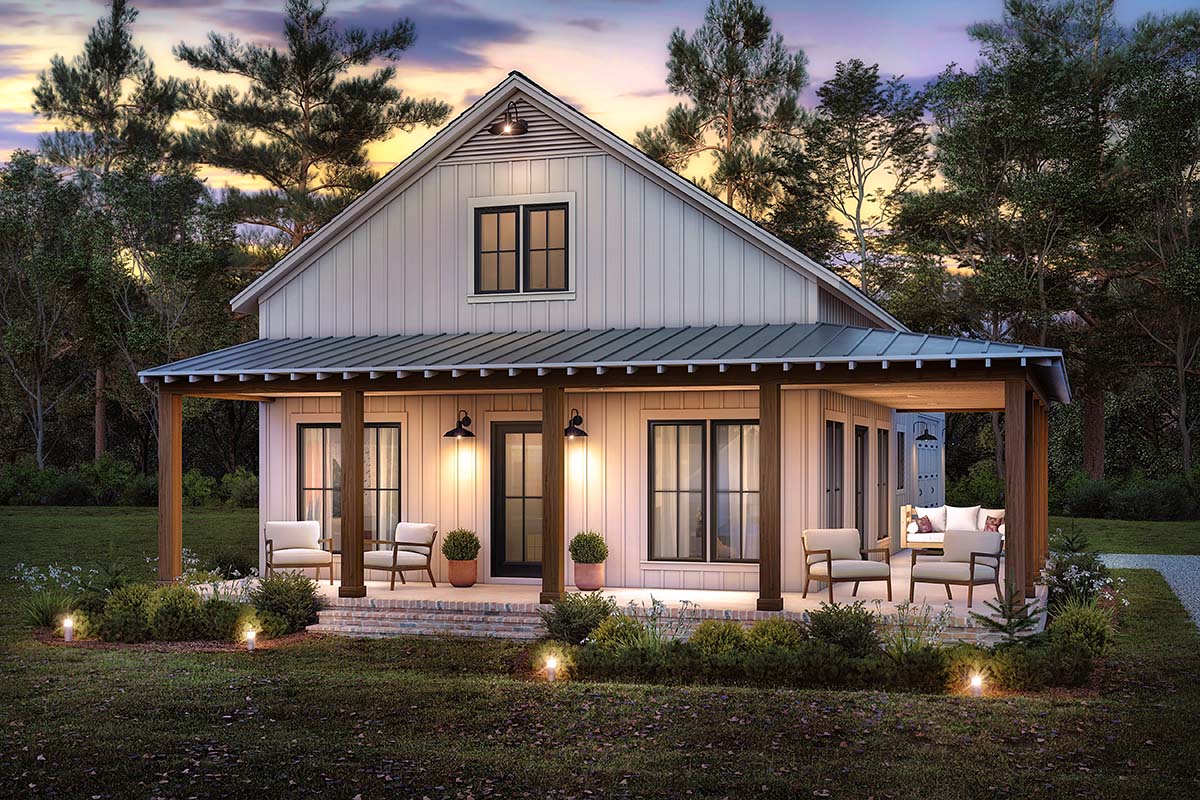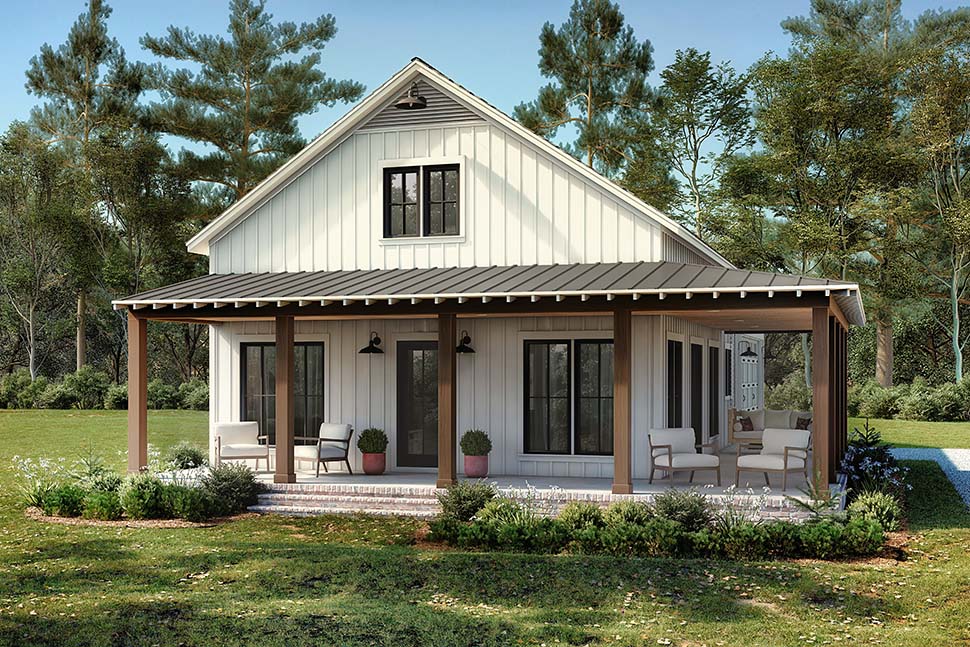Plan 82920 – Small Barndominium Home with Wraparound Porch
Why Barndominiums Are in Demand
In recent years, barndominiums—or “barndos”—have moved from niche rural builds to mainstream favorites. Their blend of open-concept living, rustic charm, and versatile floor plans makes them appealing for families, downsizers, and anyone who wants the comfort of a modern home wrapped in farmhouse-inspired character.
A small barndominium house plan offers those benefits in a more efficient footprint. By focusing on livability, storage, and smart layout, homeowners get the personality of a barndo without needing a sprawling structure. Plan 82920 is a perfect example, combining style, functionality, and charm in just the right proportions.
Overview of Plan 82920
This 1,260 sq. ft. barndominium delivers a highly livable design with 2 bedrooms and 2 bathrooms all on one level. Highlights include:
- Attached garage (840 sq. ft.) with rear entry and storage above
- Wraparound porch totaling 715 sq. ft. for year-round enjoyment
- Vaulted ceilings in the main living area for volume and light
- Open floor plan connecting living, dining, and kitchen spaces
- 2×6 exterior walls for durability and insulation value
Despite its modest footprint, this home feels spacious thanks to its thoughtful layout and attention to detail.
Living and Entertaining Space
Step inside, and the heart of the home opens into a vaulted great room with large windows. This soaring space creates an airy, inviting atmosphere that feels far larger than its square footage suggests.
The great room flows seamlessly into the dining area and kitchen, offering a true open-concept design. Whether hosting family gatherings or casual dinners with friends, the layout makes entertaining effortless.
The kitchen is designed for both form and function:
- A large eat-at island doubles as prep space and casual seating.
- A walk-in pantry keeps essentials organized and out of sight.
- Proximity to the dining space makes everyday meals convenient.
Bedrooms and Private Retreats
This plan includes two bedrooms, each with its own private bathroom and walk-in closet—something rarely found in homes of this size.
The master suite is designed with comfort in mind, offering a spacious walk-in closet and a well-appointed bathroom. The second bedroom mirrors this setup, making it ideal for children, guests, or even as a shared home for two adults who value equal space.
The result is a home that feels both cozy and private, with each resident enjoying their own retreat.
Outdoor Living at Its Best
One of the standout features of Plan 82920 is its wraparound porch. With 715 sq. ft. of covered outdoor living, it’s more than just an entry—it’s an extension of the home itself.
Imagine morning coffee on the front porch, afternoons entertaining guests outside, and evenings spent watching sunsets from the side or rear porch. This design captures the farmhouse spirit while providing modern flexibility for outdoor living.
Garage and Storage
The rear-entry garage offers 840 sq. ft. of parking space for two vehicles, along with additional storage. Even better, the garage includes access to storage space above the main living area, ensuring there’s plenty of room for seasonal items, tools, or even a hobby area.
For a home of this size, the inclusion of ample storage is a major selling point.
Flexible Foundations
Plan 82920 adapts easily to different lots with foundation options including slab, crawlspace, basement, or walkout basement. This flexibility makes it suitable for flat lots, sloped sites, or regions where basements are common.
Special Features at a Glance
- Open-concept great room and dining area with vaulted ceiling
- Two bedrooms with private baths and walk-in closets
- Half bath for guests
- Kitchen with island and walk-in pantry
- Wraparound porch (715 sq. ft.) for outdoor living
- Attached rear-entry garage (840 sq. ft.) with overhead storage
- Mudroom for organization
- 2×6 construction for strength and energy efficiency
Why Choose a Small Barndominium?
While large barndominiums often grab attention, small barndominium house plans like Plan 82920 are ideal for today’s buyers. They offer:
- Affordability: Smaller square footage reduces construction costs.
- Efficiency: Every inch is designed for maximum function.
- Resale value: Smaller homes appeal to downsizers, young families, and rental investors.
- Charm: The farmhouse-inspired wraparound porch and vaulted ceilings bring character without excess size.
This makes Plan 82920 not only a great primary residence, but also an excellent option for vacation homes or income-producing rental properties.
Plan 82920 is proof that great things come in smaller packages. With 1,260 sq. ft. of smartly designed living space, 2 bedrooms, private bathrooms, a vaulted great room, and a wraparound porch, this small barndominium house plan is as functional as it is charming.
It’s the kind of home that feels open and inviting, yet efficient and manageable—perfect for modern families, couples, or retirees who want style without excess.
👉 View Plan 82920 here to see photos, specifications, and customization options. This small barndominium house plan might just be the perfect fit for your lifestyle.





Leave a Reply